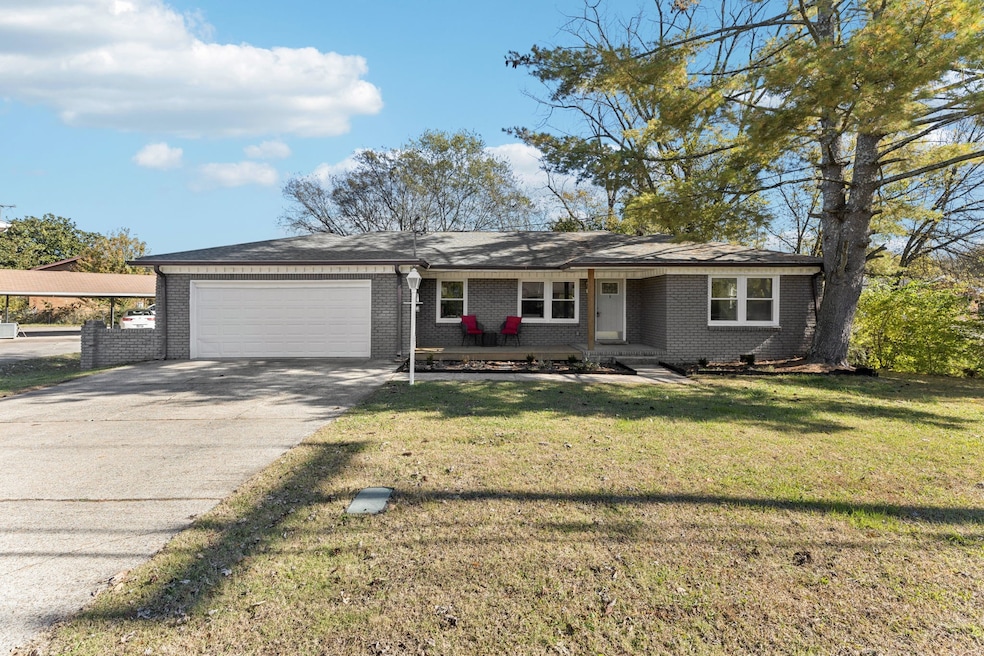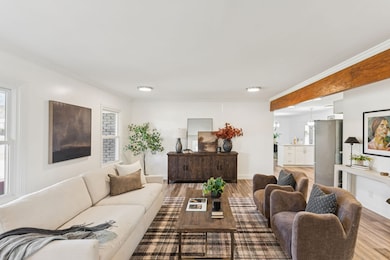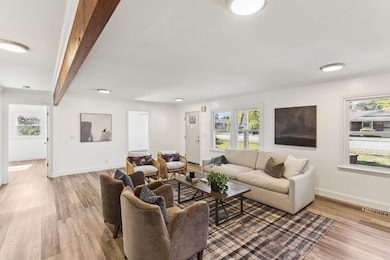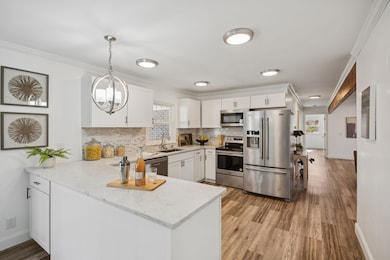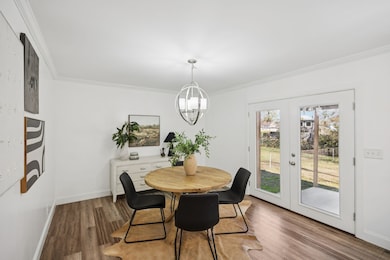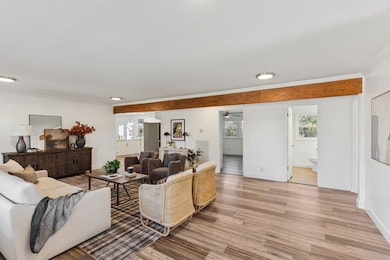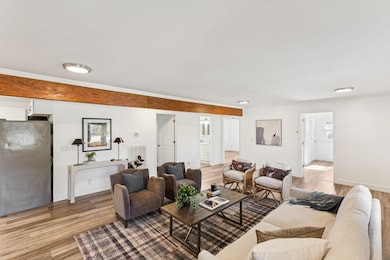2804 Mossdale Dr Nashville, TN 37217
Harbour Town NeighborhoodEstimated payment $2,154/month
Highlights
- Open Floorplan
- No HOA
- Stainless Steel Appliances
- Great Room
- Covered Patio or Porch
- 2 Car Attached Garage
About This Home
This home feels like a fresh start wrapped in timeless comfort. From the first step inside, you can sense its calm energy and quiet joy. Thoughtful touches, soft light, and an easy flow make it feel instantly familiar—like a home you’ve always dreamed of, waiting for you to make it your own. Thoughtfully renovated in 2021, it blends the peace of a classic home with the ease of modern living. New systems—electrical, plumbing, ductwork, and roof—bring peace of mind, while rich wood floors, soft natural light, and a charming wood beam accent create a sense of calm and connection. The kitchen is sensational, featuring quartz countertops and stainless steel appliances that make every meal feel like an occasion. The open floor plan flows easily from room to room, perfect for gathering with the people you love. The primary suite offers both ample storage and a private bath. Step outside to the front porch for coffee and sunrise or to the covered back patio for laughter and twinkle lights at dusk. Just minutes from the beauty of Percy Priest Lake and an easy drive to BNA or downtown Nashville—you’ll find both adventure and serenity close to home. This isn’t just a place to live—it’s where your next chapter begins.
Listing Agent
The Anderson Group Real Estate Services, LLC Brokerage Phone: 6155097000 License # 304262 Listed on: 11/07/2025
Open House Schedule
-
Sunday, November 23, 20252:00 to 4:00 pm11/23/2025 2:00:00 PM +00:0011/23/2025 4:00:00 PM +00:00Add to Calendar
Home Details
Home Type
- Single Family
Est. Annual Taxes
- $2,140
Year Built
- Built in 1970
Lot Details
- 10,019 Sq Ft Lot
- Lot Dimensions are 80 x 155
- Back Yard Fenced
- Level Lot
Parking
- 2 Car Attached Garage
- Front Facing Garage
Home Design
- Brick Exterior Construction
Interior Spaces
- 1,491 Sq Ft Home
- Property has 1 Level
- Open Floorplan
- Ceiling Fan
- Great Room
- Vinyl Flooring
- Crawl Space
Kitchen
- Eat-In Kitchen
- Oven or Range
- Microwave
- Dishwasher
- Stainless Steel Appliances
Bedrooms and Bathrooms
- 3 Main Level Bedrooms
- 2 Full Bathrooms
- Double Vanity
Schools
- Lakeview Elementary School
- Apollo Middle School
- Antioch High School
Additional Features
- Covered Patio or Porch
- Central Heating and Cooling System
Community Details
- No Home Owners Association
- Edge O Lake Estates Subdivision
Listing and Financial Details
- Assessor Parcel Number 15001015100
Map
Home Values in the Area
Average Home Value in this Area
Tax History
| Year | Tax Paid | Tax Assessment Tax Assessment Total Assessment is a certain percentage of the fair market value that is determined by local assessors to be the total taxable value of land and additions on the property. | Land | Improvement |
|---|---|---|---|---|
| 2024 | $2,140 | $65,775 | $11,000 | $54,775 |
| 2023 | $2,140 | $65,775 | $11,000 | $54,775 |
| 2022 | $2,140 | $65,775 | $11,000 | $54,775 |
| 2021 | $2,163 | $65,775 | $11,000 | $54,775 |
| 2020 | $1,583 | $37,500 | $8,250 | $29,250 |
| 2019 | $1,183 | $37,500 | $8,250 | $29,250 |
| 2018 | $1,183 | $37,500 | $8,250 | $29,250 |
| 2017 | $1,183 | $37,500 | $8,250 | $29,250 |
| 2016 | $1,299 | $28,775 | $6,000 | $22,775 |
| 2015 | $1,299 | $28,775 | $6,000 | $22,775 |
| 2014 | $1,299 | $28,775 | $6,000 | $22,775 |
Property History
| Date | Event | Price | List to Sale | Price per Sq Ft | Prior Sale |
|---|---|---|---|---|---|
| 11/09/2025 11/09/25 | For Sale | $375,000 | +38.9% | $252 / Sq Ft | |
| 02/25/2021 02/25/21 | Sold | $269,900 | 0.0% | $181 / Sq Ft | View Prior Sale |
| 01/31/2021 01/31/21 | Pending | -- | -- | -- | |
| 01/27/2021 01/27/21 | Price Changed | $269,900 | -10.0% | $181 / Sq Ft | |
| 01/27/2021 01/27/21 | For Sale | $299,900 | +100.5% | $201 / Sq Ft | |
| 09/13/2019 09/13/19 | Sold | $149,600 | 0.0% | $100 / Sq Ft | View Prior Sale |
| 09/12/2019 09/12/19 | Pending | -- | -- | -- | |
| 09/05/2019 09/05/19 | For Sale | $149,600 | -- | $100 / Sq Ft |
Purchase History
| Date | Type | Sale Price | Title Company |
|---|---|---|---|
| Warranty Deed | $269,900 | Rudy Title & Escrow Llc | |
| Warranty Deed | $149,600 | None Available |
Mortgage History
| Date | Status | Loan Amount | Loan Type |
|---|---|---|---|
| Open | $256,405 | New Conventional |
Source: Realtracs
MLS Number: 3042440
APN: 150-01-0-151
- 501 Rural Hill Rd
- 467 Owendale Dr
- 2728 Park Dale Dr
- 2966 Anderson Rd
- 251 Sailboat Dr
- 513 Moss Landing Dr
- 3605 Butler Rd
- 2636 Ravine Dr
- 163 Bell Rd
- 632 Lake Terrace Dr
- 754 Lake Terrace Dr
- 566 Flintlock Ct Unit 82
- 594 Flintlock Ct
- 604 Flintlock Ct Unit 101
- 2095 Nashboro Blvd
- 2138 Nashboro Blvd
- 658 Flintlock Ct
- 525 Castlegate Dr
- 2021 Nashboro Blvd Unit 2021
- 2122 Nashboro Blvd
- 2751 Park Dale Dr
- 2909 Cherry Hills Dr
- 400 Clearwater Dr
- 905 Lenora Ct
- 1108 Waverunner Ct E
- 1116 Twin Circle Dr
- 1121 Twin Circle Dr
- 344 Bell Rd
- 201-230 Davenport Dr
- 736 Holder Dr
- 1013 Bluewater Dr
- 718 Holder Dr
- 570 Flintlock Ct
- 554 Flintlock Ct
- 2731 Smith Springs Rd
- 813 Holder Ct
- 622 Castlegate Dr
- 1991 Nashboro Blvd
- 2050 Nashboro Blvd
- 2561 Willowbranch Dr
