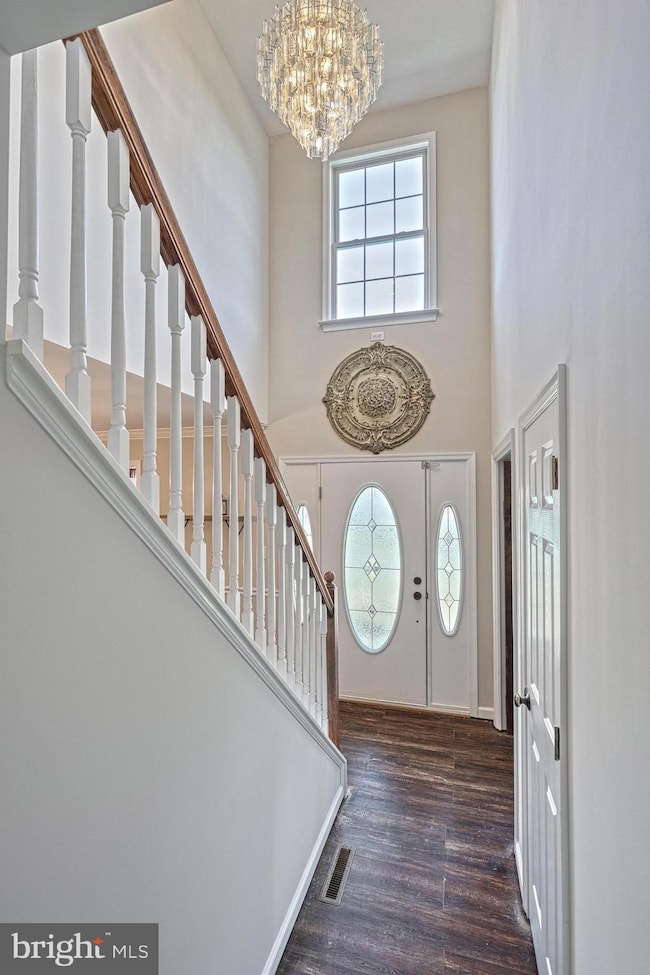
2804 Myers Rd Seven Valleys, PA 17360
Highlights
- Colonial Architecture
- No HOA
- Parking Storage or Cabinetry
- 1 Fireplace
- 2 Car Attached Garage
- Forced Air Heating and Cooling System
About This Home
As of May 2025Huge home with stunning country scenery. Sit and relax on front porch or back deck while you watch the horses run on the farm next door! Spacious house with 3 bedrooms and 4 total bathrooms, 2 full baths and 2 half baths, one on each floor! Master bedroom has cathedral ceiling with large master bath and walk in closet. Kitchen has gigantic granite counter tops and wood flooring installed throughout in 2020. 20ftx15ft wood deck installed just a few years ago. Has a new water heater in 2024. Great location only 20 minutes to Maryland and 10 minutes to York.
Last Agent to Sell the Property
Keller Williams Keystone Realty License #RS334196 Listed on: 04/17/2025

Home Details
Home Type
- Single Family
Est. Annual Taxes
- $6,362
Year Built
- Built in 2003
Lot Details
- 0.89 Acre Lot
Parking
- 2 Car Attached Garage
- Parking Storage or Cabinetry
- Garage Door Opener
Home Design
- Colonial Architecture
- Permanent Foundation
- Aluminum Siding
- Vinyl Siding
Interior Spaces
- Property has 2 Levels
- 1 Fireplace
Bedrooms and Bathrooms
- 3 Bedrooms
Finished Basement
- Basement Fills Entire Space Under The House
- Rear Basement Entry
Utilities
- Forced Air Heating and Cooling System
- Heating System Powered By Leased Propane
- Well
- Propane Water Heater
- On Site Septic
Community Details
- No Home Owners Association
- Stoverstown Village Subdivision
Listing and Financial Details
- Tax Lot 0119
- Assessor Parcel Number 40-000-EG-0119-00-00000
Ownership History
Purchase Details
Home Financials for this Owner
Home Financials are based on the most recent Mortgage that was taken out on this home.Purchase Details
Home Financials for this Owner
Home Financials are based on the most recent Mortgage that was taken out on this home.Purchase Details
Purchase Details
Purchase Details
Home Financials for this Owner
Home Financials are based on the most recent Mortgage that was taken out on this home.Similar Homes in Seven Valleys, PA
Home Values in the Area
Average Home Value in this Area
Purchase History
| Date | Type | Sale Price | Title Company |
|---|---|---|---|
| Deed | $374,900 | None Listed On Document | |
| Deed | $219,000 | None Available | |
| Sheriffs Deed | $172,000 | None Available | |
| Interfamily Deed Transfer | -- | None Available | |
| Deed | $34,900 | Conestoga Title Insurance Co |
Mortgage History
| Date | Status | Loan Amount | Loan Type |
|---|---|---|---|
| Open | $318,665 | New Conventional | |
| Previous Owner | $43,127 | FHA | |
| Previous Owner | $215,033 | FHA | |
| Previous Owner | $40,000 | Unknown | |
| Previous Owner | $173,100 | Purchase Money Mortgage |
Property History
| Date | Event | Price | Change | Sq Ft Price |
|---|---|---|---|---|
| 05/16/2025 05/16/25 | Sold | $374,900 | 0.0% | $119 / Sq Ft |
| 04/23/2025 04/23/25 | Pending | -- | -- | -- |
| 04/17/2025 04/17/25 | For Sale | $374,900 | +71.2% | $119 / Sq Ft |
| 05/10/2016 05/10/16 | Sold | $219,000 | -4.7% | $98 / Sq Ft |
| 03/23/2016 03/23/16 | Pending | -- | -- | -- |
| 12/31/2015 12/31/15 | For Sale | $229,900 | -- | $103 / Sq Ft |
Tax History Compared to Growth
Tax History
| Year | Tax Paid | Tax Assessment Tax Assessment Total Assessment is a certain percentage of the fair market value that is determined by local assessors to be the total taxable value of land and additions on the property. | Land | Improvement |
|---|---|---|---|---|
| 2025 | $6,363 | $190,760 | $37,470 | $153,290 |
| 2024 | $6,294 | $190,760 | $37,470 | $153,290 |
| 2023 | $6,294 | $190,760 | $37,470 | $153,290 |
| 2022 | $6,294 | $190,760 | $37,470 | $153,290 |
| 2021 | $6,022 | $190,760 | $37,470 | $153,290 |
| 2020 | $6,022 | $190,760 | $37,470 | $153,290 |
| 2019 | $5,978 | $190,760 | $37,470 | $153,290 |
| 2018 | $5,900 | $190,760 | $37,470 | $153,290 |
| 2017 | $5,765 | $190,760 | $37,470 | $153,290 |
| 2016 | $0 | $190,760 | $37,470 | $153,290 |
| 2015 | -- | $190,760 | $37,470 | $153,290 |
| 2014 | -- | $190,760 | $37,470 | $153,290 |
Agents Affiliated with this Home
-
Matt Knee
M
Seller's Agent in 2025
Matt Knee
Keller Williams Keystone Realty
(717) 881-4646
54 Total Sales
-
David Stella
D
Buyer's Agent in 2025
David Stella
Corner House Realty
(410) 984-3890
36 Total Sales
-
Jimmy Yeh

Seller's Agent in 2016
Jimmy Yeh
United Realty, Inc.
(703) 932-6200
45 Total Sales
-
J
Buyer's Agent in 2016
Joanne Buehler
Inactive Licensee
Map
Source: Bright MLS
MLS Number: PAYK2080184
APN: 40-000-EG-0119.00-00000
- 5120 Walters Hatchery Rd
- 4815 Zeiglers Church Rd
- 3515 Hardwood Terrace
- 5366 Waltersdorff Rd
- 2536 Stoverstown Rd
- 1982 Whyte Ln
- 9 Starlite Dr
- 6334 Liam Dr
- 6333 Liam Dr
- 6330 Liam Dr
- 6332 Liam Dr
- 6331 Liam Dr
- 6322 Liam
- 6323 Liam Dr
- 0 Sweet Birch Plan at Hills at Valley View Unit PAYK2082022
- 6329 Liam Dr
- 6304 Liam Dr
- 0 Willow Plan at Hills at Valley View Unit PAYK2082084
- 0 Black Cherry Plan at Hills at Valley View Unit PAYK2082012
- 0 Pin Oak Plan at Hills at Valley View Unit PAYK2082014






