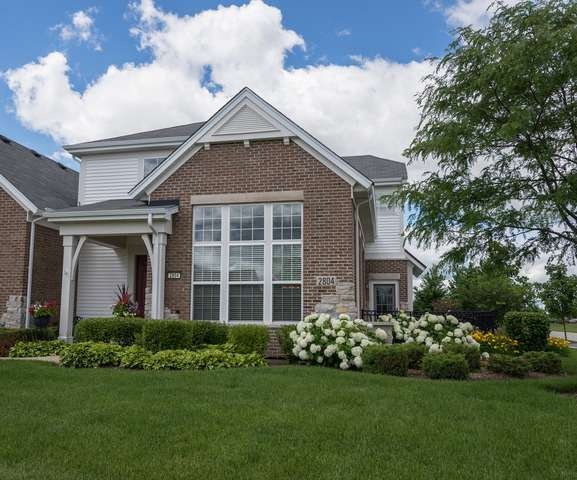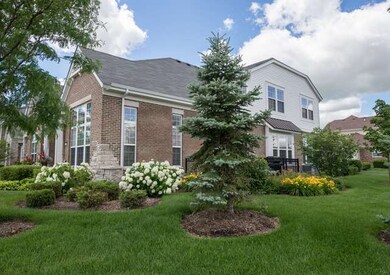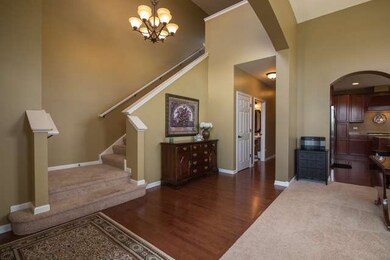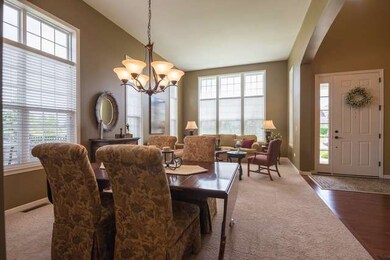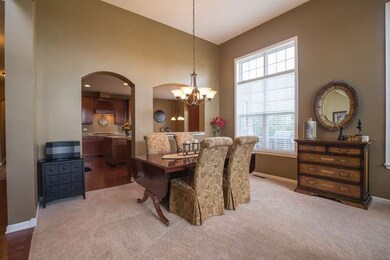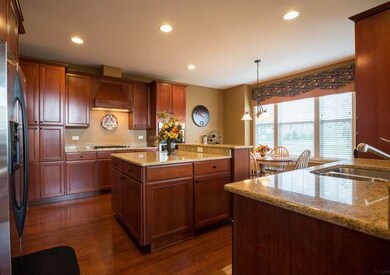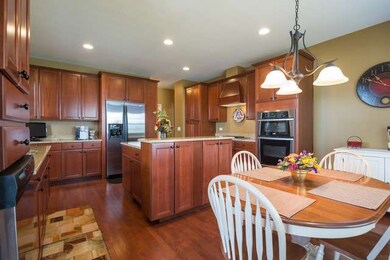
2804 Normandy Cir Naperville, IL 60564
Carillon Club NeighborhoodHighlights
- Senior Community
- Vaulted Ceiling
- Main Floor Bedroom
- Pond
- Wood Flooring
- End Unit
About This Home
As of March 2022IF YOU ARE LOOKING FOR 1ST. FL. MASTER AND LOTS OF ADDITIONAL ROOM THIS IS IT. 2466 SQ. FT. PLUS 2 GOOD SIZE BED RMS. A LOFT/FAMILY RM AND A DEN. KITCHEN HAS GRANITE, STAINLESS, CHERRY STAINED CABINETS. LARGE DINETTE, LIVING RM AND DINING RM SPACE. EXTRA LARGE 1ST. Fl LAUNDRY, FULL BASE.,PLUMED FOR BTH. THIS IS A 55+ COMM. W/GOLF, INDOOR/OUTDOOR POOL, LG CLUB HOUSE AND MORE. OVER LOOKS POND, SHOWS LIKE A MODEL
Last Agent to Sell the Property
Nancy Desino
john greene, Realtor Listed on: 07/04/2014
Townhouse Details
Home Type
- Townhome
Est. Annual Taxes
- $10,300
Year Built
- 2009
Lot Details
- End Unit
- East or West Exposure
HOA Fees
- $237 per month
Parking
- Attached Garage
- Garage Door Opener
- Driveway
- Parking Included in Price
- Garage Is Owned
Home Design
- Brick Exterior Construction
- Slab Foundation
- Asphalt Shingled Roof
- Stone Siding
- Vinyl Siding
Interior Spaces
- Vaulted Ceiling
- Den
- Storage
- Wood Flooring
- Unfinished Basement
- Basement Fills Entire Space Under The House
Kitchen
- Breakfast Bar
- Walk-In Pantry
- Microwave
- Dishwasher
- Stainless Steel Appliances
- Kitchen Island
- Disposal
Bedrooms and Bathrooms
- Main Floor Bedroom
- Primary Bathroom is a Full Bathroom
- Dual Sinks
- Separate Shower
Laundry
- Laundry on main level
- Dryer
- Washer
Outdoor Features
- Pond
- Patio
Utilities
- Forced Air Heating and Cooling System
- Heating System Uses Gas
- Lake Michigan Water
Community Details
Overview
- Senior Community
Pet Policy
- Pets Allowed
Ownership History
Purchase Details
Home Financials for this Owner
Home Financials are based on the most recent Mortgage that was taken out on this home.Purchase Details
Home Financials for this Owner
Home Financials are based on the most recent Mortgage that was taken out on this home.Purchase Details
Purchase Details
Home Financials for this Owner
Home Financials are based on the most recent Mortgage that was taken out on this home.Purchase Details
Home Financials for this Owner
Home Financials are based on the most recent Mortgage that was taken out on this home.Similar Homes in Naperville, IL
Home Values in the Area
Average Home Value in this Area
Purchase History
| Date | Type | Sale Price | Title Company |
|---|---|---|---|
| Deed | $538,100 | New Title Company Name | |
| Quit Claim Deed | -- | New Title Company Name | |
| Interfamily Deed Transfer | -- | Attorney | |
| Warranty Deed | $366,000 | First American Title | |
| Warranty Deed | $320,000 | Ctic |
Mortgage History
| Date | Status | Loan Amount | Loan Type |
|---|---|---|---|
| Open | $430,480 | New Conventional | |
| Previous Owner | $286,400 | Adjustable Rate Mortgage/ARM | |
| Previous Owner | $153,000 | Purchase Money Mortgage |
Property History
| Date | Event | Price | Change | Sq Ft Price |
|---|---|---|---|---|
| 03/21/2022 03/21/22 | Sold | $538,100 | +1.5% | $201 / Sq Ft |
| 02/22/2022 02/22/22 | Pending | -- | -- | -- |
| 02/15/2022 02/15/22 | For Sale | $529,900 | +44.8% | $198 / Sq Ft |
| 09/23/2014 09/23/14 | Sold | $366,000 | -3.7% | $148 / Sq Ft |
| 08/02/2014 08/02/14 | Pending | -- | -- | -- |
| 07/04/2014 07/04/14 | For Sale | $379,900 | -- | $154 / Sq Ft |
Tax History Compared to Growth
Tax History
| Year | Tax Paid | Tax Assessment Tax Assessment Total Assessment is a certain percentage of the fair market value that is determined by local assessors to be the total taxable value of land and additions on the property. | Land | Improvement |
|---|---|---|---|---|
| 2023 | $10,300 | $153,056 | $26,541 | $126,515 |
| 2022 | $9,741 | $144,787 | $25,107 | $119,680 |
| 2021 | $9,243 | $137,892 | $23,911 | $113,981 |
| 2020 | $9,060 | $135,707 | $23,532 | $112,175 |
| 2019 | $8,892 | $131,883 | $22,869 | $109,014 |
| 2018 | $8,973 | $125,779 | $22,366 | $103,413 |
| 2017 | $8,833 | $122,532 | $21,789 | $100,743 |
| 2016 | $8,815 | $119,894 | $21,320 | $98,574 |
| 2015 | $8,765 | $115,283 | $20,500 | $94,783 |
| 2014 | $8,765 | $112,558 | $20,500 | $92,058 |
| 2013 | $8,765 | $112,558 | $20,500 | $92,058 |
Agents Affiliated with this Home
-
Angela Testa-Kerivan

Seller's Agent in 2022
Angela Testa-Kerivan
Baird Warner
(630) 745-7653
75 in this area
109 Total Sales
-
Dale Corboy

Seller Co-Listing Agent in 2022
Dale Corboy
Baird Warner
(847) 602-4663
54 in this area
64 Total Sales
-
Diane Coyle

Buyer's Agent in 2022
Diane Coyle
Platinum Partners Realtors
(630) 988-2022
2 in this area
261 Total Sales
-
N
Seller's Agent in 2014
Nancy Desino
john greene Realtor
-
Gary Leavenworth

Buyer's Agent in 2014
Gary Leavenworth
Coldwell Banker Realty
(630) 885-1565
2 in this area
161 Total Sales
Map
Source: Midwest Real Estate Data (MRED)
MLS Number: MRD08663490
APN: 07-01-04-307-040
- 2904 Portage St
- 2851 Normandy Cir
- 2811 Haven Ct
- 2905 Normandy Cir
- 4039 Sumac Ct
- 2924 Raleigh Ct
- 2624 Cranbrook St
- 3832 Chesapeake Ln
- 4015 Chesapeake Ln
- 2836 Hillcrest Cir
- 3735 Sunburst Ln
- 2967 Madison Dr
- 3536 Scottsdale Cir
- 3592 Scottsdale Cir
- 2723 Northmoor Dr
- 2925 Madison Dr
- 4417 Monroe Ct
- 3310 Rosecroft Ln
- 3331 Rosecroft Ln
- 3316 Tall Grass Dr
