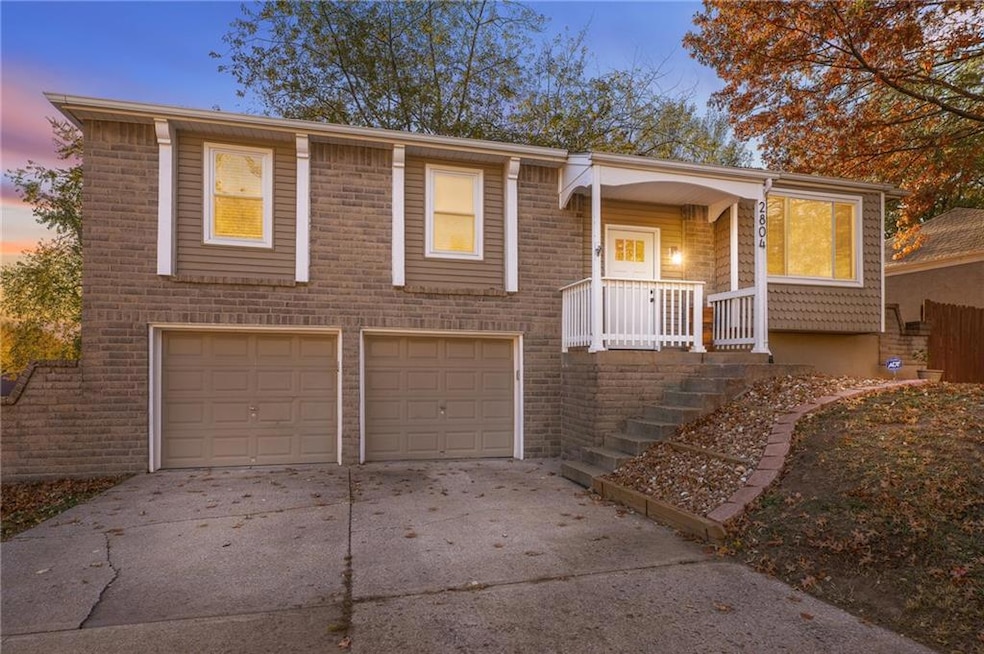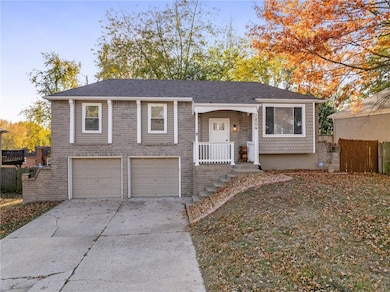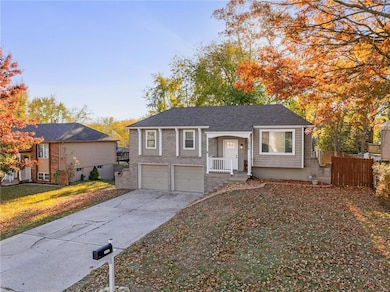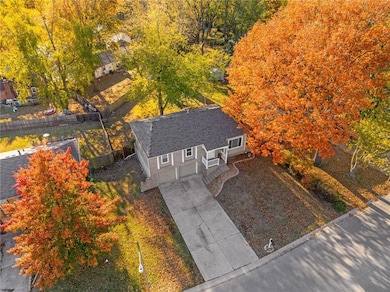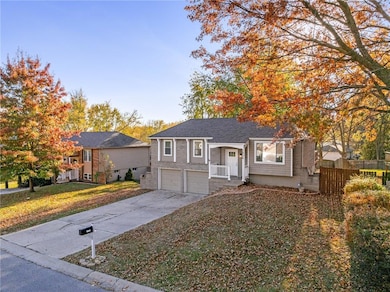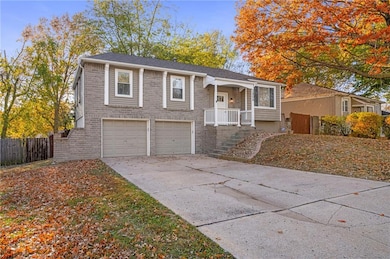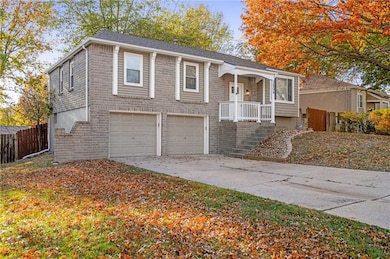2804 NW Kingsridge Dr Blue Springs, MO 64015
Estimated payment $1,678/month
Highlights
- Deck
- Traditional Architecture
- Stainless Steel Appliances
- James Lewis Elementary School Rated A-
- No HOA
- Thermal Windows
About This Home
Welcome home to this move-in ready gem in the heart of Blue Springs! This 3-bedroom, 2-bath home features beautiful luxury vinyl plank flooring, along with many updates, including fresh interior paint and stylish new fixtures throughout, a newly finished basement, and more. Enjoy the spacious, fully fenced backyard with a new deck...perfect for relaxing or entertaining. Conveniently located near highways, shopping, and dining, and within the highly sought-after Blue Springs School District. Don’t miss this one; it’s ready for you to move right in!
Listing Agent
Chartwell Realty LLC Brokerage Phone: 816-718-0908 License #2015009991 Listed on: 11/12/2025

Home Details
Home Type
- Single Family
Est. Annual Taxes
- $3,407
Year Built
- Built in 1974
Lot Details
- 8,276 Sq Ft Lot
- Privacy Fence
- Wood Fence
Parking
- 2 Car Attached Garage
- Inside Entrance
- Front Facing Garage
Home Design
- Traditional Architecture
- Split Level Home
- Composition Roof
Interior Spaces
- Ceiling Fan
- Thermal Windows
- Family Room Downstairs
- Living Room
- Combination Kitchen and Dining Room
- Ceramic Tile Flooring
- Fire and Smoke Detector
- Washer
Kitchen
- Dishwasher
- Stainless Steel Appliances
- Disposal
Bedrooms and Bathrooms
- 3 Bedrooms
- 2 Full Bathrooms
- Double Vanity
- Bathtub with Shower
Finished Basement
- Garage Access
- Laundry in Basement
Schools
- Sunny Pointe Elementary School
- Blue Springs High School
Additional Features
- Deck
- City Lot
- Forced Air Heating and Cooling System
Community Details
- No Home Owners Association
- Kingsridge Subdivision
Listing and Financial Details
- Assessor Parcel Number 35-540-11-01-00-0-00-000
- $0 special tax assessment
Map
Home Values in the Area
Average Home Value in this Area
Tax History
| Year | Tax Paid | Tax Assessment Tax Assessment Total Assessment is a certain percentage of the fair market value that is determined by local assessors to be the total taxable value of land and additions on the property. | Land | Improvement |
|---|---|---|---|---|
| 2025 | $3,407 | $34,675 | $6,173 | $28,502 |
| 2024 | $3,342 | $41,762 | $5,202 | $36,560 |
| 2023 | $3,342 | $41,762 | $5,048 | $36,714 |
| 2022 | $2,374 | $26,220 | $4,722 | $21,498 |
| 2021 | $2,372 | $26,220 | $4,722 | $21,498 |
| 2020 | $2,035 | $22,886 | $4,722 | $18,164 |
| 2019 | $1,968 | $22,886 | $4,722 | $18,164 |
| 2018 | $892,453 | $22,314 | $3,698 | $18,616 |
| 2017 | $1,938 | $22,314 | $3,698 | $18,616 |
| 2016 | $1,938 | $21,755 | $2,546 | $19,209 |
| 2014 | $1,733 | $19,396 | $2,585 | $16,811 |
Property History
| Date | Event | Price | List to Sale | Price per Sq Ft | Prior Sale |
|---|---|---|---|---|---|
| 04/01/2022 04/01/22 | Sold | -- | -- | -- | View Prior Sale |
| 02/27/2022 02/27/22 | Pending | -- | -- | -- | |
| 02/25/2022 02/25/22 | For Sale | $225,000 | +28.6% | $138 / Sq Ft | |
| 09/15/2020 09/15/20 | Sold | -- | -- | -- | View Prior Sale |
| 07/26/2020 07/26/20 | Pending | -- | -- | -- | |
| 07/24/2020 07/24/20 | For Sale | $175,000 | +50.9% | $107 / Sq Ft | |
| 01/27/2014 01/27/14 | Sold | -- | -- | -- | View Prior Sale |
| 01/03/2014 01/03/14 | Pending | -- | -- | -- | |
| 10/25/2013 10/25/13 | For Sale | $116,000 | -- | $99 / Sq Ft |
Purchase History
| Date | Type | Sale Price | Title Company |
|---|---|---|---|
| Warranty Deed | -- | Security 1St Title | |
| Warranty Deed | -- | Security 1St Title | |
| Warranty Deed | -- | Security 1St Title | |
| Warranty Deed | -- | Kansas City Title Inc | |
| Trustee Deed | $54,500 | None Available | |
| Warranty Deed | -- | First American Title | |
| Corporate Deed | -- | First American Title | |
| Trustee Deed | $105,000 | None Available | |
| Warranty Deed | -- | First American Title |
Mortgage History
| Date | Status | Loan Amount | Loan Type |
|---|---|---|---|
| Previous Owner | $179,685 | FHA | |
| Previous Owner | $93,600 | Construction | |
| Previous Owner | $102,400 | Purchase Money Mortgage | |
| Closed | $19,200 | No Value Available |
Source: Heartland MLS
MLS Number: 2587418
APN: 35-540-11-01-00-0-00-000
- 1029 NW Berkshire Dr
- 913 NW Camelot Ct
- 2916 NW Chelsea Place
- 3212 NW Canterbury Rd
- 3213 NW Canterbury Place
- 2508 NW Castle Dr
- 2317 NW Kensington Ct
- 516 NW Mill Ct
- 1618 NW Samantha Ct
- 1389 NW Jefferson Ct
- 704 NW 39th St
- 124 SW 27th St
- 1400 NW Deer Run Trail
- 4012 NW Delwood Ct
- 3605 NW Dogwood Dr
- 1604 NW Sunridge Dr
- 3616 NW Dogwood Dr
- 4317 NW R D Mize Rd
- 216 SW 26th St
- 41 Clipper Dr
- 1210 NW Kent Ct
- 1141 NW Arlington Place
- 2900 NW Mill Place
- 3026 SW Shadow Brook Dr
- 710 SW Shadow Glen Dr
- 702 SW 15th St
- 156 SW 8th St
- 2208 NW 11th St
- 220 NW Highland Ln
- 1495 NW Yankee Dr
- 101 NW Mock Ave
- 326 SW 6th St Unit 326
- 1301 SW 20 St
- 506 NW Roanoke Dr
- 1333 SW 21st St
- 5213 S Powell Ave
- 806 NE Sunnyside School Rd
- 313 NE Lakeview Dr
- 901 SW Clark Rd
- 1200 S Mo-7 Hwy
