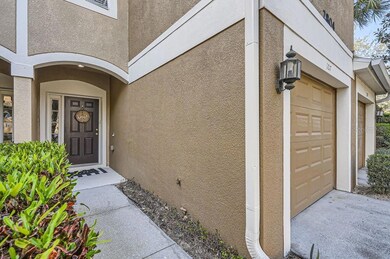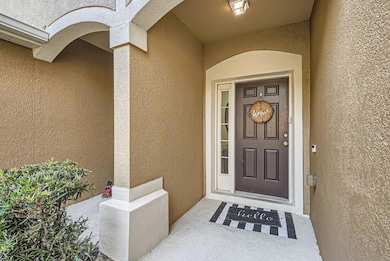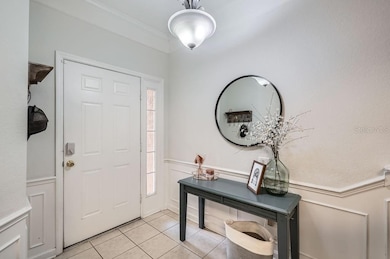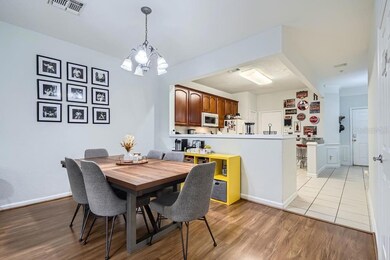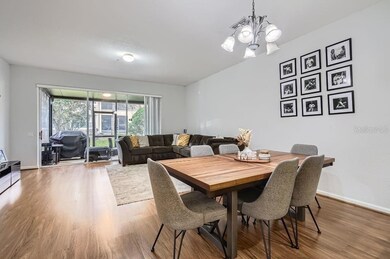2804 Polvadero Ln Unit 107 Orlando, FL 32835
MetroWest NeighborhoodEstimated payment $2,466/month
Highlights
- Fitness Center
- Gated Community
- Deck
- Olympia High Rated A-
- Open Floorplan
- Solid Surface Countertops
About This Home
Check out this great investment opportunity with a spacious 3-bedroom, 2.5-bath condo in the heart of MetroWest, Orlando. Perfect for investors looking for immediate rental income, this property offers both comfort and convenience. The unit includes a 1-car garage and is located at the end of a quiet cul-de-sac, ideal for those who prefer to avoid busy streets.
Inside, you'll find a bright and open floor plan with plenty of natural light. The first floor has a half-bathroom, and the kitchen is both functional and stylish, with plenty of cabinet space, solid countertops, and a breakfast bar for casual meals or entertaining. The large primary bedroom features a walk-in closet and an ensuite bathroom for added privacy. Two more bedrooms and a second full bathroom offer flexibility for guests or a home office.
Currently tenant-occupied, this condo offers a turnkey investment opportunity, generating income right away. It's located just minutes from Orlando’s top attractions, shopping, dining, and good schools. The community also includes great amenities like a swimming pool, fitness center, and reserved parking, making it even more appealing.
Don’t miss out on this fantastic investment in a thriving, in-demand area! Contact us today to schedule a viewing or get more information.
Listing Agent
JOHN SILVA REALTY & ASSOCIATES Brokerage Phone: 407-420-7908 License #3207318 Listed on: 03/20/2025
Co-Listing Agent
JOHN SILVA REALTY & ASSOCIATES Brokerage Phone: 407-420-7908 License #3517508
Townhouse Details
Home Type
- Townhome
Est. Annual Taxes
- $4,642
Year Built
- Built in 2005
Lot Details
- 1,080 Sq Ft Lot
- Street terminates at a dead end
- Southeast Facing Home
HOA Fees
Parking
- 1 Car Attached Garage
- Garage Door Opener
- Off-Street Parking
Home Design
- Entry on the 1st floor
- Slab Foundation
- Shingle Roof
- Block Exterior
- Stucco
Interior Spaces
- 1,682 Sq Ft Home
- 2-Story Property
- Open Floorplan
- Dry Bar
- Blinds
- Sliding Doors
- Family Room Off Kitchen
- Combination Dining and Living Room
Kitchen
- Breakfast Bar
- Walk-In Pantry
- Range
- Microwave
- Dishwasher
- Solid Surface Countertops
- Disposal
Flooring
- Carpet
- Ceramic Tile
Bedrooms and Bathrooms
- 3 Bedrooms
- Walk-In Closet
- Bathtub with Shower
Laundry
- Laundry closet
- Dryer
Home Security
Outdoor Features
- Deck
- Screened Patio
- Exterior Lighting
- Rain Gutters
- Porch
Schools
- Westpointe Elementary School
- Chain Of Lakes Middle School
- Olympia High School
Utilities
- Central Air
- Heating Available
Listing and Financial Details
- Visit Down Payment Resource Website
- Legal Lot and Block 107 / 06
- Assessor Parcel Number 01-23-28-8211-06-107
Community Details
Overview
- Association fees include pool, ground maintenance
- Jovanny Figueroa Association, Phone Number (407) 996-5530
- Stonebridge Commons Association
- Vistas At Stonebridge Commons Ph 5 Condo Subdivision
- The community has rules related to deed restrictions
Recreation
- Recreation Facilities
- Fitness Center
- Community Pool
Pet Policy
- Pets Allowed
- Pets up to 50 lbs
Security
- Gated Community
- Fire and Smoke Detector
Map
Home Values in the Area
Average Home Value in this Area
Tax History
| Year | Tax Paid | Tax Assessment Tax Assessment Total Assessment is a certain percentage of the fair market value that is determined by local assessors to be the total taxable value of land and additions on the property. | Land | Improvement |
|---|---|---|---|---|
| 2025 | $1,235 | $273,400 | -- | $273,400 |
| 2024 | $4,345 | $260,700 | -- | $260,700 |
| 2023 | $4,345 | $260,700 | $52,140 | $208,560 |
| 2022 | $3,739 | $201,800 | $40,360 | $161,440 |
| 2021 | $3,490 | $185,000 | $37,000 | $148,000 |
| 2020 | $3,514 | $185,000 | $37,000 | $148,000 |
| 2019 | $3,279 | $169,900 | $33,980 | $135,920 |
| 2018 | $1,735 | $163,200 | $32,640 | $130,560 |
| 2017 | $2,989 | $151,400 | $30,280 | $121,120 |
| 2016 | $2,913 | $144,700 | $28,940 | $115,760 |
| 2015 | $2,873 | $139,600 | $27,920 | $111,680 |
| 2014 | $2,728 | $130,500 | $26,100 | $104,400 |
Property History
| Date | Event | Price | List to Sale | Price per Sq Ft | Prior Sale |
|---|---|---|---|---|---|
| 10/16/2025 10/16/25 | Price Changed | $299,000 | -5.1% | $178 / Sq Ft | |
| 08/14/2025 08/14/25 | Price Changed | $315,000 | -1.3% | $187 / Sq Ft | |
| 06/13/2025 06/13/25 | Price Changed | $319,000 | -2.7% | $190 / Sq Ft | |
| 03/20/2025 03/20/25 | For Sale | $328,000 | +134.3% | $195 / Sq Ft | |
| 06/16/2014 06/16/14 | Off Market | $140,000 | -- | -- | |
| 09/12/2012 09/12/12 | Sold | $140,000 | 0.0% | $83 / Sq Ft | View Prior Sale |
| 08/23/2012 08/23/12 | Pending | -- | -- | -- | |
| 06/06/2012 06/06/12 | For Sale | $140,000 | -- | $83 / Sq Ft |
Purchase History
| Date | Type | Sale Price | Title Company |
|---|---|---|---|
| Special Warranty Deed | $140,000 | Attorney | |
| Trustee Deed | $101,500 | None Available | |
| Special Warranty Deed | $250,300 | Gulfatlantic Title |
Mortgage History
| Date | Status | Loan Amount | Loan Type |
|---|---|---|---|
| Previous Owner | $225,216 | Fannie Mae Freddie Mac |
Source: Stellar MLS
MLS Number: O6288985
APN: 01-2328-8211-06-107
- 2484 San Tecla St Unit 309
- 6336 Castelven Dr Unit 107
- 2864 Polana St Unit 106
- 2847 Metro Sevilla Dr Unit 105
- 2763 Metro Sevilla Dr Unit 103
- 6402 Cava Alta Dr Unit 107
- 6451 Old Park Ln Unit 110
- 6451 Old Park Ln Unit 204
- 2865 Polana St Unit 103
- 6422 Agastia Ct Unit 103
- 6422 Agastia Ct Unit 101
- 6466 Cava Alta Dr Unit 101
- 6453 Alcalde Ct Unit 104
- 6205 Miramonte Dr Unit 103
- 6450 Alcalde Ct Unit 103
- 6240 Miramonte Dr Unit 102
- 6169 Metrowest Blvd Unit 307
- 6206 Castelven Dr Unit 104
- 6105 Metrowest Blvd Unit 103
- 6153 Metrowest Blvd Unit 205
- 2804 Polvadero Ln Unit 101
- 2484 San Tecla St Unit 408
- 2484 San Tecla St Unit 103
- 2679 Metro Sevilla Dr Unit 104
- 6402 Cava Alta Dr Unit 410
- 6451 Old Park Ln Unit 101
- 6466 Cava Alta Dr Unit 101
- 6466 Cava Alta Dr Unit 401
- 6466 Cava Alta Dr Unit 201
- 6434 Cava Alta Dr Unit 209
- 6159 Metrowest Blvd Unit 204
- 6159 Metrowest Blvd Unit 101
- 6462 Cantua Ln Unit 106
- 2837 Villafuerte Point Unit 105
- 6157 Metrowest Blvd Unit 304
- 6153 Metrowest Blvd Unit 205
- 2648 Robert Trent Jones Dr Unit 217
- 2632 Robert Trent Jones Dr Unit 134
- 2528 Robert Trent Jones Dr Unit 1617
- 6149 Metrowest Blvd Unit 107

