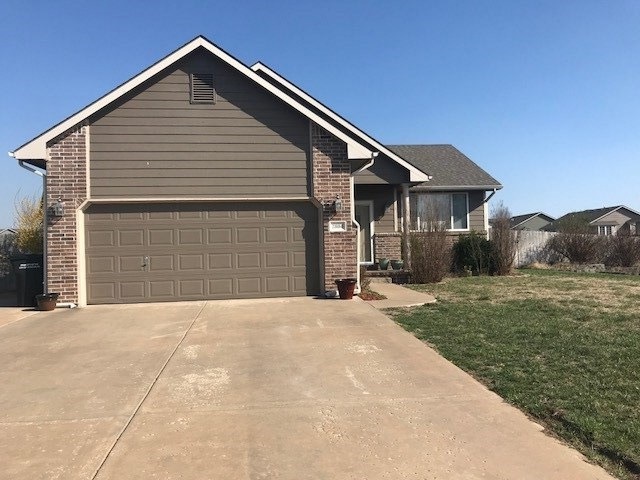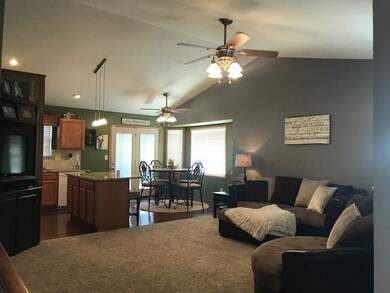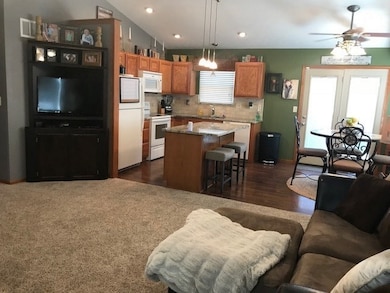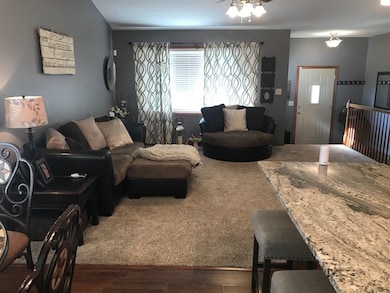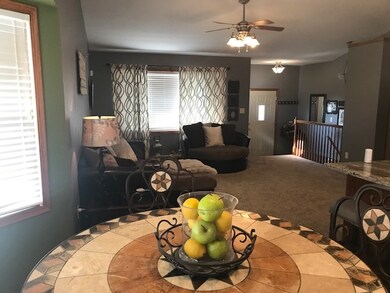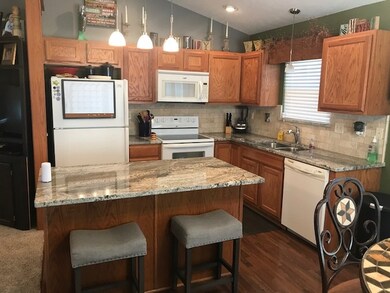
2804 Rushwood Dr Augusta, KS 67010
Highlights
- Community Lake
- Wood Flooring
- 2 Car Attached Garage
- Ranch Style House
- Jogging Path
- Storm Windows
About This Home
As of February 2023This one will not last ! Come look at the beautiful 4 bedroom home in LakePoint Addition with all the updating already done. Walk into the open floor kitchen, dining and living room with up graded granite counter tops and large viewing area. Walk down the main floor hall, pass the laundry room to the large master bedroom and oversized master bath. Main floor also accommodates another bedroom and hallway bath. Walk down the stairs to the completely finished basement with 2 more bedrooms and large family room to entertain guest this home has more then enough room for the family. Sitting in a great location perfect for kids with plenty of yard for them and the family to enjoy. Do not miss out, priced to sell!!
Last Agent to Sell the Property
SHARP REALTY License #SP00234746 Listed on: 03/30/2018
Last Buyer's Agent
Better Homes & Gardens Real Estate Wostal Realty License #BR00225244
Home Details
Home Type
- Single Family
Est. Annual Taxes
- $3,068
Year Built
- Built in 2007
Lot Details
- 0.27 Acre Lot
- Wood Fence
- Sprinkler System
HOA Fees
- $4 Monthly HOA Fees
Home Design
- Ranch Style House
- Frame Construction
- Composition Roof
Interior Spaces
- Ceiling Fan
- Window Treatments
- Family Room
- Combination Kitchen and Dining Room
Kitchen
- Breakfast Bar
- Oven or Range
- Electric Cooktop
- Range Hood
- Microwave
- Dishwasher
Flooring
- Wood
- Laminate
Bedrooms and Bathrooms
- 4 Bedrooms
- En-Suite Primary Bedroom
- Walk-In Closet
Laundry
- Laundry on main level
- 220 Volts In Laundry
Finished Basement
- Basement Fills Entire Space Under The House
- Bedroom in Basement
- Finished Basement Bathroom
- Basement Storage
- Natural lighting in basement
Home Security
- Security Lights
- Storm Windows
- Storm Doors
Parking
- 2 Car Attached Garage
- Garage Door Opener
Outdoor Features
- Patio
- Outbuilding
- Rain Gutters
Schools
- Ewalt Elementary School
- Augusta Middle School
- Augusta High School
Utilities
- Forced Air Heating and Cooling System
- Heating System Uses Gas
Listing and Financial Details
- Assessor Parcel Number 00829-6-14-0-20-19-001.00-0
Community Details
Overview
- $50 HOA Transfer Fee
- Lakepoint Subdivision
- Community Lake
Recreation
- Community Playground
- Jogging Path
Ownership History
Purchase Details
Home Financials for this Owner
Home Financials are based on the most recent Mortgage that was taken out on this home.Purchase Details
Purchase Details
Home Financials for this Owner
Home Financials are based on the most recent Mortgage that was taken out on this home.Purchase Details
Home Financials for this Owner
Home Financials are based on the most recent Mortgage that was taken out on this home.Similar Homes in Augusta, KS
Home Values in the Area
Average Home Value in this Area
Purchase History
| Date | Type | Sale Price | Title Company |
|---|---|---|---|
| Warranty Deed | -- | Rtn Alpha Title | |
| Deed | $225,400 | Rtn-Alpha Title | |
| Interfamily Deed Transfer | -- | Security 1St Title Llc | |
| Warranty Deed | -- | None Available | |
| Interfamily Deed Transfer | -- | Kansas Secured Title |
Mortgage History
| Date | Status | Loan Amount | Loan Type |
|---|---|---|---|
| Open | $230,000 | VA | |
| Closed | $230,000 | VA | |
| Previous Owner | $135,000 | New Conventional | |
| Previous Owner | $161,405 | New Conventional |
Property History
| Date | Event | Price | Change | Sq Ft Price |
|---|---|---|---|---|
| 02/03/2023 02/03/23 | Sold | -- | -- | -- |
| 01/05/2023 01/05/23 | Pending | -- | -- | -- |
| 12/14/2022 12/14/22 | For Sale | $230,000 | +35.4% | $102 / Sq Ft |
| 05/31/2018 05/31/18 | Sold | -- | -- | -- |
| 04/02/2018 04/02/18 | Pending | -- | -- | -- |
| 03/30/2018 03/30/18 | For Sale | $169,900 | +8.3% | $75 / Sq Ft |
| 06/05/2015 06/05/15 | Sold | -- | -- | -- |
| 04/11/2015 04/11/15 | Pending | -- | -- | -- |
| 03/17/2015 03/17/15 | For Sale | $156,900 | -- | $69 / Sq Ft |
Tax History Compared to Growth
Tax History
| Year | Tax Paid | Tax Assessment Tax Assessment Total Assessment is a certain percentage of the fair market value that is determined by local assessors to be the total taxable value of land and additions on the property. | Land | Improvement |
|---|---|---|---|---|
| 2025 | $43 | $28,198 | $2,024 | $26,174 |
| 2024 | $43 | $27,382 | $1,449 | $25,933 |
| 2023 | $4,103 | $25,866 | $1,462 | $24,404 |
| 2022 | $3,366 | $21,597 | $1,462 | $20,135 |
| 2021 | $3,366 | $19,915 | $1,462 | $18,453 |
| 2020 | $4,869 | $19,933 | $1,462 | $18,471 |
| 2019 | $3,366 | $19,539 | $1,462 | $18,077 |
| 2018 | $4,993 | $18,561 | $1,462 | $17,099 |
| 2017 | $4,784 | $17,784 | $1,462 | $16,322 |
| 2014 | -- | $116,360 | $11,710 | $104,650 |
Agents Affiliated with this Home
-
Caitlin Sudduth

Seller's Agent in 2023
Caitlin Sudduth
Sudduth Realty, Inc.
(316) 305-1660
113 in this area
241 Total Sales
-
Hallie Armstrong

Buyer's Agent in 2023
Hallie Armstrong
Real Broker, LLC
(620) 899-0646
1 in this area
92 Total Sales
-
Mike Timberlake

Seller's Agent in 2018
Mike Timberlake
SHARP REALTY
(316) 304-4804
1 in this area
4 Total Sales
-
Lyn Landrian

Buyer's Agent in 2018
Lyn Landrian
Better Homes & Gardens Real Estate Wostal Realty
(316) 250-1306
4 in this area
66 Total Sales
Map
Source: South Central Kansas MLS
MLS Number: 549030
APN: 296-14-0-20-19-001-00-0
- 2801 Danbury Rd
- 2825 N Rutland Ln
- 2821 N Rutland Ln
- 2814 N Rutland Ln
- 2809 N Rutland Ln
- 2815 N Rutland Ln
- 2817 N Rutland Ln
- 2823 N Rutland Ln
- 912 Sandalwood Cir
- 1032 E Stafford Ct
- 1028 Bedell Rd
- 1034 E Stafford Ct
- 2701 N Mainsgate Dr
- 3005 Stone Lake Dr
- 0 N Ohio Unit SCK649107
- 811 Rushwood Ct
- 3101 Country Lane Ct
- 2331 Leigh St
- 3110 Country Ln
- 416 Country Hills Dr
