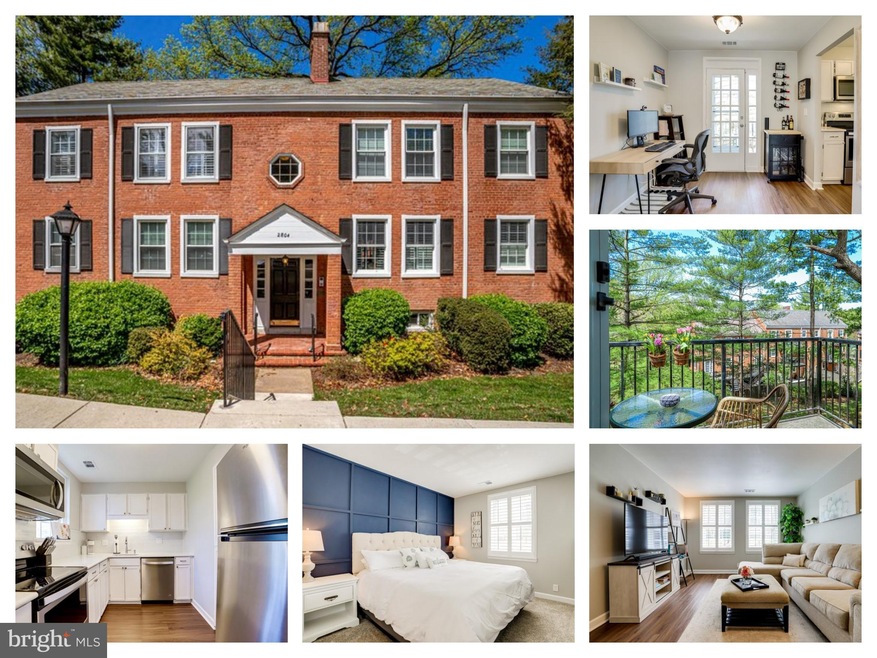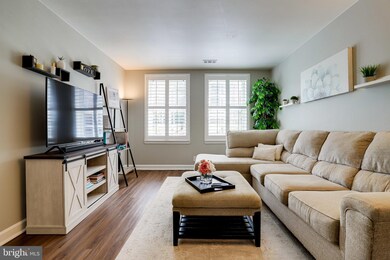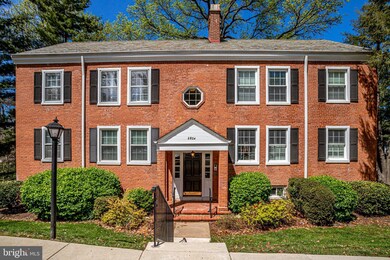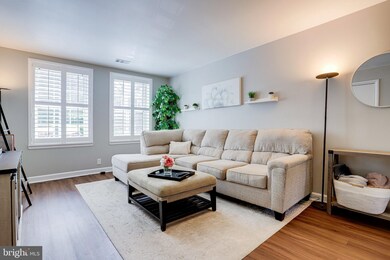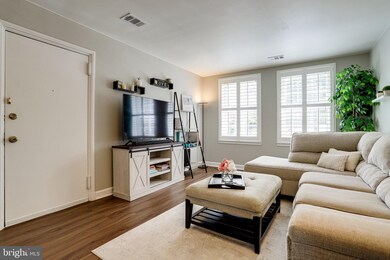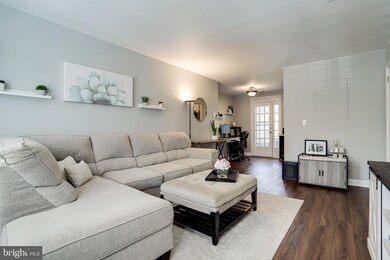
2804 S Columbus St Unit B1 Arlington, VA 22206
Alexandria West NeighborhoodEstimated Value: $309,000 - $341,000
Highlights
- Open Floorplan
- Clubhouse
- Community Pool
- Colonial Architecture
- Wood Flooring
- Tennis Courts
About This Home
As of May 2022*** OPEN HOUSE SCHEDULE: Thursday 4/21 from 4-6 pm, Friday 4/22 from 4-6 pm, Saturday 4/23 from 2-4 PM, and Sunday 4/24 from 2-4 PM***
1 BDR | 1 BATH TOP FLOOR CONDO with Balcony. Just 0.4 miles to the grocery store, coffee shops, restaurants, and more! The unit features a large renovated kitchen with white cabinetry and plenty of countertop & storage space including a full-size pantry, backsplash, stainless steel appliances, and granite countertops. Open Living/Dining combo right off the kitchen that leads to an expansive balcony with room for table and chairs. Generously sized bedroom tucked away from the main living area with a walk-in closet. Privately situated full bath with tub shower and full-sized washer & dryer in the unit. 2 unreserved parking spaces and plenty of other off-street parking spaces. The Condo is located minutes away from Shirlington Village with plenty of shopping, dining & more! 400 ft to the Metro Bus stop that brings you to Pentagon station & Farragut Square METRO.
Property Details
Home Type
- Condominium
Est. Annual Taxes
- $3,114
Year Built
- Built in 1948
Lot Details
- Property is in very good condition
HOA Fees
- $251 Monthly HOA Fees
Home Design
- Colonial Architecture
- Brick Exterior Construction
Interior Spaces
- 700 Sq Ft Home
- Property has 1 Level
- Open Floorplan
- Window Treatments
- Combination Dining and Living Room
Kitchen
- Stove
- Built-In Microwave
- Ice Maker
- Dishwasher
- Disposal
Flooring
- Wood
- Carpet
Bedrooms and Bathrooms
- 1 Main Level Bedroom
- Walk-In Closet
- 1 Full Bathroom
- Bathtub with Shower
Laundry
- Laundry Room
- Dryer
- Washer
Parking
- 2 Off-Street Spaces
- Unassigned Parking
Outdoor Features
- Balcony
- Exterior Lighting
Schools
- John Adams Elementary School
- Francis C Hammond Middle School
- Alexandria City High School
Utilities
- Central Heating and Cooling System
- Electric Water Heater
Listing and Financial Details
- Assessor Parcel Number 003.04-0B-3418
Community Details
Overview
- Association fees include sewer, pool(s), snow removal, trash, water, exterior building maintenance, common area maintenance, lawn maintenance, management, parking fee
- Low-Rise Condominium
- Fairlington Village Condo Association Condos, Phone Number (703) 379-1700
- Fairlington Village Community
- Fairlington Village Subdivision
Amenities
- Picnic Area
- Common Area
- Clubhouse
- Community Center
Recreation
- Tennis Courts
- Community Playground
- Community Pool
- Jogging Path
Pet Policy
- Pets Allowed
Ownership History
Purchase Details
Home Financials for this Owner
Home Financials are based on the most recent Mortgage that was taken out on this home.Purchase Details
Similar Homes in the area
Home Values in the Area
Average Home Value in this Area
Purchase History
| Date | Buyer | Sale Price | Title Company |
|---|---|---|---|
| Firman Sydney N | $247,000 | Attorney | |
| Kilburg Properties Llc A Maryland Limite | -- | None Available |
Mortgage History
| Date | Status | Borrower | Loan Amount |
|---|---|---|---|
| Open | Firman Sydney N | $217,360 |
Property History
| Date | Event | Price | Change | Sq Ft Price |
|---|---|---|---|---|
| 05/06/2022 05/06/22 | Sold | $332,500 | +2.3% | $475 / Sq Ft |
| 04/24/2022 04/24/22 | Pending | -- | -- | -- |
| 04/21/2022 04/21/22 | For Sale | $325,000 | +31.6% | $464 / Sq Ft |
| 05/23/2019 05/23/19 | Sold | $247,000 | -3.1% | $353 / Sq Ft |
| 04/26/2019 04/26/19 | Pending | -- | -- | -- |
| 04/04/2019 04/04/19 | Price Changed | $255,000 | -5.5% | $364 / Sq Ft |
| 03/29/2019 03/29/19 | For Sale | $269,900 | 0.0% | $386 / Sq Ft |
| 09/30/2016 09/30/16 | Rented | $1,475 | 0.0% | -- |
| 08/29/2016 08/29/16 | Under Contract | -- | -- | -- |
| 07/26/2016 07/26/16 | For Rent | $1,475 | -- | -- |
Tax History Compared to Growth
Tax History
| Year | Tax Paid | Tax Assessment Tax Assessment Total Assessment is a certain percentage of the fair market value that is determined by local assessors to be the total taxable value of land and additions on the property. | Land | Improvement |
|---|---|---|---|---|
| 2024 | $3,579 | $307,556 | $107,935 | $199,621 |
| 2023 | $3,370 | $303,642 | $107,935 | $195,707 |
| 2022 | $3,304 | $297,688 | $105,819 | $191,869 |
| 2021 | $3,671 | $330,764 | $117,576 | $213,188 |
| 2020 | $3,224 | $292,712 | $104,050 | $188,662 |
| 2019 | $3,063 | $271,030 | $96,343 | $174,687 |
| 2018 | $2,944 | $260,556 | $92,637 | $167,919 |
| 2017 | $2,852 | $252,355 | $89,721 | $162,634 |
| 2016 | $2,708 | $252,355 | $89,721 | $162,634 |
| 2015 | $2,632 | $252,355 | $89,721 | $162,634 |
| 2014 | $2,632 | $252,355 | $89,721 | $162,634 |
Agents Affiliated with this Home
-
Jonathan Chvala

Seller's Agent in 2022
Jonathan Chvala
EXP Realty, LLC
(904) 321-6621
1 in this area
69 Total Sales
-
Megan Fass

Seller Co-Listing Agent in 2022
Megan Fass
EXP Realty, LLC
(703) 718-5000
2 in this area
254 Total Sales
-
Keri Shull

Buyer's Agent in 2022
Keri Shull
EXP Realty, LLC
(703) 947-0991
35 in this area
2,787 Total Sales
-

Seller's Agent in 2019
Mickey Glassman
RE/MAX Gateway, LLC
(703) 464-0979
-
Michael Foley

Buyer's Agent in 2019
Michael Foley
Foley Realty LLC
(703) 623-1390
4 Total Sales
-
Barbara Kirkland

Seller's Agent in 2016
Barbara Kirkland
Long & Foster
(703) 405-5920
4 Total Sales
Map
Source: Bright MLS
MLS Number: VAAX2011682
APN: 003.04-0B-3418
- 4520 King St Unit 609
- 4911 29th Rd S
- 2862 S Buchanan St Unit B2
- 4854 28th St S Unit A
- 3210 S 28th St Unit 202
- 3210 S 28th St Unit 401
- 3101 N Hampton Dr Unit 504
- 3101 N Hampton Dr Unit 912
- 3101 N Hampton Dr Unit 814
- 3330 S 28th St Unit 203
- 3330 S 28th St Unit 402
- 4904 29th Rd S Unit A2
- 4906 29th Rd S Unit B1
- 2605 S Walter Reed Dr Unit A
- 2949 S Columbus St Unit A1
- 4829 27th Rd S
- 2743 S Buchanan St
- 2922 S Buchanan St Unit C1
- 4551 Strutfield Ln Unit 4132
- 2432 S Culpeper St
- 2804 S Columbus St Unit A1
- 2804 S Columbus St Unit B2
- 2804 S Columbus St Unit A2
- 2804 S Columbus St Unit B1
- 2804 S Columbus St Unit 3420/B2
- 4916 28th St S
- 4914 28th St S
- 4904 28th St S
- 2828 S Columbus St
- 4902 28th St S
- 2826 S Columbus St
- 4912 28th St S Unit B1
- 4912 28th St S Unit B2
- 4912 28th St S Unit A2
- 4912 28th St S Unit A1
- 4910 28th St S
- 2812 S Columbus St Unit 3416
- 2824 S Columbus St
- 2814 S Columbus St
- 2814 S Columbus St Unit 3415
