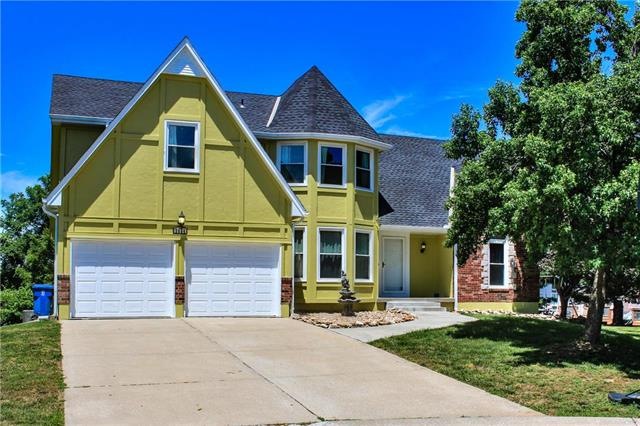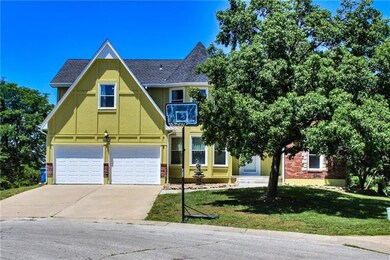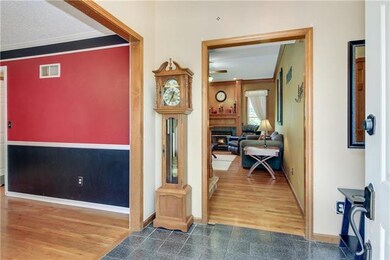
2804 S Victoria Ln Blue Springs, MO 64015
Little Blue NeighborhoodHighlights
- Traditional Architecture
- Sitting Room
- Formal Dining Room
- James Lewis Elementary School Rated A-
- Breakfast Area or Nook
- Cul-De-Sac
About This Home
As of September 2019Spacious 1.5 story backs to treed view in a quiet cul de sac! All the major updates have been done in recent years: windows, HVAC, roof, siding/trim, & more! Fresh interior/exterior paint & newer carpet. Hardwood floors throughout living area, dining room, & kitchen. Open Kitchen / Living Room great for relaxing or entertaining. Master has walk-in closet, separate office/sitting room, plus new tub & tile floor! Walkout bsmt with office or 5th NC bedroom, rec room, cedar storage closet, & a full bath.
Last Agent to Sell the Property
Mother & Son Realty Group License #1999111946 Listed on: 06/13/2019
Home Details
Home Type
- Single Family
Est. Annual Taxes
- $3,626
Year Built
- Built in 1990
Lot Details
- Lot Dimensions are 63x98x138x163x128
- Side Green Space
- Cul-De-Sac
- Level Lot
Parking
- 2 Car Attached Garage
- Front Facing Garage
Home Design
- Traditional Architecture
- Brick Frame
- Composition Roof
- Stone Trim
Interior Spaces
- Great Room with Fireplace
- Sitting Room
- Formal Dining Room
- Breakfast Area or Nook
Bedrooms and Bathrooms
- 4 Bedrooms
Laundry
- Laundry Room
- Laundry on main level
Finished Basement
- Walk-Out Basement
- Basement Fills Entire Space Under The House
- Sub-Basement: Laundry, Bathroom 3, Recreation Room
- Bedroom in Basement
Additional Features
- Enclosed patio or porch
- Cooling Available
Community Details
- Association fees include no amenities
- Stoneridge Subdivision
Listing and Financial Details
- Assessor Parcel Number 24-910-02-19-00-0-00-000
Ownership History
Purchase Details
Home Financials for this Owner
Home Financials are based on the most recent Mortgage that was taken out on this home.Purchase Details
Purchase Details
Purchase Details
Home Financials for this Owner
Home Financials are based on the most recent Mortgage that was taken out on this home.Purchase Details
Purchase Details
Home Financials for this Owner
Home Financials are based on the most recent Mortgage that was taken out on this home.Similar Homes in Blue Springs, MO
Home Values in the Area
Average Home Value in this Area
Purchase History
| Date | Type | Sale Price | Title Company |
|---|---|---|---|
| Warranty Deed | -- | Chicago Title Company Llc | |
| Special Warranty Deed | -- | First American Title Ins Co | |
| Trustee Deed | $167,401 | First American Title Ins Co | |
| Warranty Deed | -- | -- | |
| Interfamily Deed Transfer | -- | -- | |
| Warranty Deed | -- | Old Republic Title Company |
Mortgage History
| Date | Status | Loan Amount | Loan Type |
|---|---|---|---|
| Open | $198,000 | New Conventional | |
| Previous Owner | $189,200 | New Conventional | |
| Previous Owner | $144,000 | New Conventional | |
| Previous Owner | $132,029 | FHA | |
| Previous Owner | $232,750 | Purchase Money Mortgage | |
| Previous Owner | $118,400 | Purchase Money Mortgage |
Property History
| Date | Event | Price | Change | Sq Ft Price |
|---|---|---|---|---|
| 09/27/2019 09/27/19 | Sold | -- | -- | -- |
| 08/20/2019 08/20/19 | Pending | -- | -- | -- |
| 06/22/2019 06/22/19 | Price Changed | $279,900 | -3.4% | $101 / Sq Ft |
| 06/13/2019 06/13/19 | For Sale | $289,900 | +81.2% | $105 / Sq Ft |
| 02/20/2013 02/20/13 | Sold | -- | -- | -- |
| 12/20/2012 12/20/12 | Pending | -- | -- | -- |
| 10/31/2012 10/31/12 | For Sale | $160,000 | -- | -- |
Tax History Compared to Growth
Tax History
| Year | Tax Paid | Tax Assessment Tax Assessment Total Assessment is a certain percentage of the fair market value that is determined by local assessors to be the total taxable value of land and additions on the property. | Land | Improvement |
|---|---|---|---|---|
| 2024 | $3,626 | $53,977 | $7,657 | $46,320 |
| 2023 | $3,626 | $53,977 | $12,572 | $41,405 |
| 2022 | $4,581 | $59,660 | $13,034 | $46,626 |
| 2021 | $4,579 | $65,740 | $13,034 | $52,706 |
| 2020 | $4,653 | $59,730 | $13,034 | $46,696 |
| 2019 | $4,497 | $59,730 | $13,034 | $46,696 |
| 2018 | $2,942 | $37,910 | $4,615 | $33,295 |
| 2017 | $2,547 | $37,910 | $4,615 | $33,295 |
| 2016 | $2,547 | $32,965 | $3,534 | $29,431 |
| 2014 | $2,214 | $28,500 | $4,657 | $23,843 |
Agents Affiliated with this Home
-
Dianna Minor
D
Seller's Agent in 2019
Dianna Minor
Mother & Son Realty Group
(816) 564-8838
2 in this area
88 Total Sales
-
Connor Reeves

Seller Co-Listing Agent in 2019
Connor Reeves
Mother & Son Realty Group
(816) 969-9166
2 in this area
91 Total Sales
-
Charlie McMurry
C
Buyer's Agent in 2019
Charlie McMurry
ReeceNichols - Lees Summit
(816) 809-9279
29 Total Sales
-
Dawn Dunavant-Banks

Seller's Agent in 2013
Dawn Dunavant-Banks
Banks Real Estate LLC
(816) 729-6747
6 Total Sales
Map
Source: Heartland MLS
MLS Number: 2169660
APN: 24-910-02-19-00-0-00-000
- 2915 S Victoria Lane Dr
- 22804 E 28th Terrace Ct
- 22808 E 28th Terrace Ct
- 2832 S Stoneridge Dr
- 3403 S R D Mize Rd
- 22810 SW Hampton Ct
- 22812 E Bradford Lane Ct
- 2323 S Crenshaw Rd
- 22513 E 33rd Street Ct S
- 3209 S Thornbird Ave
- 3337 S Victoria Dr
- 2221 S Crenshaw Rd
- 3331 S Saddle Ridge Ct
- 4505 NW Bittersweet Ln
- 3405 NW Pink Hill Cir
- 3411 S Mize Ridge Ct
- 21310 E 34th St S
- 3500 S Mize Ridge Ct
- 21211 E 34th St S
- 2437 NW Sunnyvale Ct






