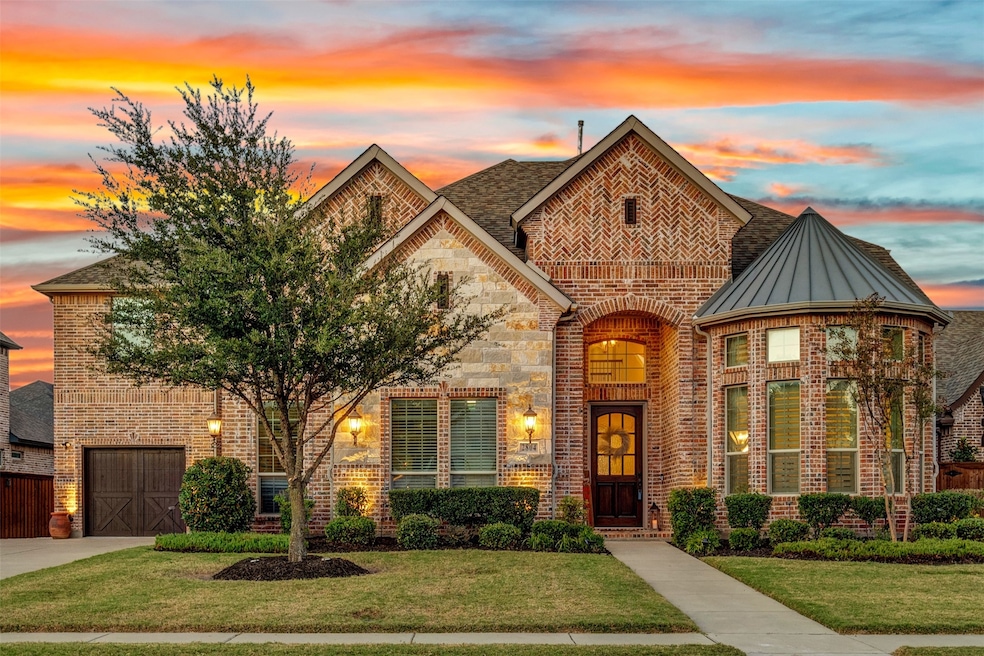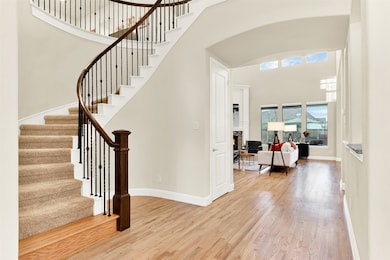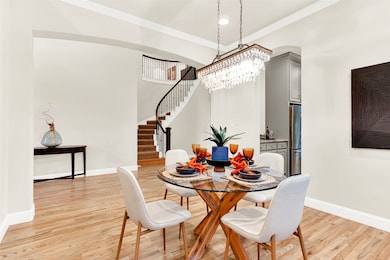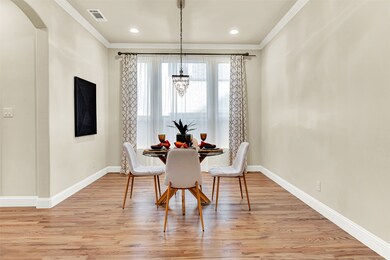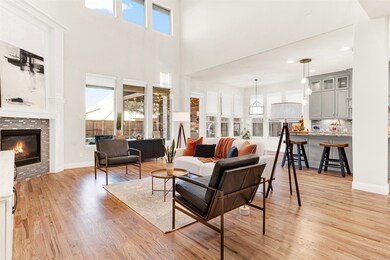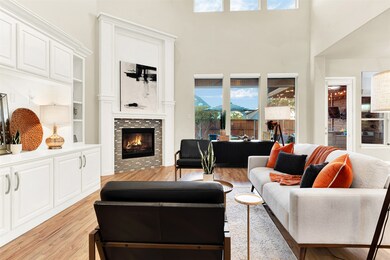2804 Seabiscuit Rd Celina, TX 75009
Mustang Lakes NeighborhoodEstimated payment $7,417/month
Highlights
- Fitness Center
- Fishing
- Community Lake
- Lorene Rogers Middle School Rated A
- Open Floorplan
- Clubhouse
About This Home
Be prepared to FALL IN LOVE with a beautifully designed 5 bedroom home offering 4,361 square feet of elegant living space in the sought after Mustang Lakes community. Thoughtfully crafted for both everyday living & entertaining, this home perfectly balances sophistication & comfort. Step inside to find soaring ceilings, designer lighting, hardwood floors & a curved staircase in the grand entry. Hardwood floors recently refinished to a stylish, contemporary light tone. Private study provides a perfect sanctuary for working from home. An abundance of natural light fills the open-concept kitchen, dining, & family room. The gourmet kitchen is every cook's dream, featuring premium finishes, ample storage, spacious island, decorative lighting, double ovens & a gas cooktop. It flows seamlessly to the breakfast room & inviting living area, making it an ideal space for hosting gatherings. Retreat to the spacious primary suite featuring a spa-like ensuite bath with separate vanities, separate shower & walk in closet. Family members & guests can rest comfortably in the generously sized secondary bedrooms, each with its own ensuite bath. For leisure & entertainment, enjoy movie nights or watch your favorite game in the media room or spacious game room upstairs. The showstopper is the outdoor living space which is complete with a covered patio & custom pizza oven, perfect for al fresco dining under the Texas sky. The yard offers plenty of room for relaxation and play. Life in Mustang Lakes means more than just a stunning home, it’s a vibrant lifestyle. Enjoy resort-style amenities including a state-of-the-art fitness center, resort-style pools, sport courts, miles of walking trails & scenic parks. The community’s award-winning clubhouse is the hub of activity, offering year-round events that bring neighbors together. Zoned to the reputable Prosper ISD & the highly rated Walnut Grove High School. This stunning home offers a lifestyle that promises never-ending enjoyment & luxury.
Listing Agent
Joe Cloud & Associates Brokerage Phone: 469-424-0020 License #0506019 Listed on: 11/13/2025
Home Details
Home Type
- Single Family
Est. Annual Taxes
- $19,123
Year Built
- Built in 2017
Lot Details
- 9,845 Sq Ft Lot
- Wood Fence
- Landscaped
- Interior Lot
- Sprinkler System
- Lawn
- Back Yard
HOA Fees
- $169 Monthly HOA Fees
Parking
- 3 Car Attached Garage
- Front Facing Garage
- Garage Door Opener
Home Design
- Traditional Architecture
- Brick Exterior Construction
- Slab Foundation
- Composition Roof
Interior Spaces
- 4,361 Sq Ft Home
- 2-Story Property
- Open Floorplan
- Wired For Sound
- Ceiling Fan
- Decorative Lighting
- Gas Log Fireplace
- ENERGY STAR Qualified Windows
- Bay Window
- Living Room with Fireplace
Kitchen
- Double Oven
- Electric Oven
- Gas Cooktop
- Microwave
- Dishwasher
- Kitchen Island
- Disposal
Flooring
- Wood
- Carpet
- Ceramic Tile
Bedrooms and Bathrooms
- 5 Bedrooms
- Walk-In Closet
- In-Law or Guest Suite
- Double Vanity
Laundry
- Laundry in Utility Room
- Washer and Dryer Hookup
Home Security
- Home Security System
- Security Lights
- Carbon Monoxide Detectors
- Fire and Smoke Detector
Eco-Friendly Details
- Energy-Efficient Appliances
- Energy-Efficient HVAC
- Rain or Freeze Sensor
- Energy-Efficient Thermostat
Outdoor Features
- Covered Patio or Porch
- Outdoor Kitchen
- Exterior Lighting
- Rain Gutters
Schools
- Sam Johnson Elementary School
- Walnut Grove High School
Utilities
- Central Heating and Cooling System
- Heating System Uses Natural Gas
- Gas Water Heater
- High Speed Internet
- Cable TV Available
Listing and Financial Details
- Legal Lot and Block 8 / F
- Assessor Parcel Number R1103400F00801
Community Details
Overview
- Association fees include all facilities, management, ground maintenance
- Insight Association Mgmt Association
- Mustang Lakes Ph One Subdivision
- Community Lake
Amenities
- Clubhouse
Recreation
- Tennis Courts
- Community Playground
- Fitness Center
- Community Pool
- Fishing
- Park
- Trails
Map
Home Values in the Area
Average Home Value in this Area
Tax History
| Year | Tax Paid | Tax Assessment Tax Assessment Total Assessment is a certain percentage of the fair market value that is determined by local assessors to be the total taxable value of land and additions on the property. | Land | Improvement |
|---|---|---|---|---|
| 2025 | $18,601 | $946,189 | $250,000 | $696,189 |
| 2024 | $18,601 | $866,320 | $250,000 | $725,314 |
| 2023 | $18,601 | $787,564 | $250,000 | $675,544 |
| 2022 | $16,548 | $715,967 | $200,000 | $746,189 |
| 2021 | $15,114 | $641,893 | $125,000 | $516,893 |
| 2020 | $14,597 | $620,000 | $110,000 | $510,000 |
| 2019 | $13,848 | $537,354 | $121,000 | $416,354 |
| 2018 | $14,297 | $552,641 | $121,000 | $431,641 |
| 2017 | $11,301 | $436,816 | $110,000 | $326,816 |
Property History
| Date | Event | Price | List to Sale | Price per Sq Ft |
|---|---|---|---|---|
| 11/14/2025 11/14/25 | For Sale | $1,072,800 | -- | $246 / Sq Ft |
Purchase History
| Date | Type | Sale Price | Title Company |
|---|---|---|---|
| Vendors Lien | -- | Stewart Title |
Mortgage History
| Date | Status | Loan Amount | Loan Type |
|---|---|---|---|
| Open | $424,000 | Adjustable Rate Mortgage/ARM |
Source: North Texas Real Estate Information Systems (NTREIS)
MLS Number: 21108797
APN: R-11034-00F-0080-1
- 2718 Corral Dr
- 2631 Seabiscuit Rd
- 3116 Canonero St
- 3130 Grandeur St
- 3913 Silver Charm Ct
- 3112 Canonero St
- 2908 Majestic Prince St
- 2634 Shadybrook Dr
- 2624 Shadybrook Dr
- 2624 Shadybrook Dr
- 2614 Shadybrook Dr
- 2614 Shadybrook Dr
- 2608 Shadybrook Dr
- 2608 Shadybrook Dr
- 2636 Warm Springs Ln
- 2632 Warm Springs Ln
- 2632 Warm Springs Ln
- 2628 Warm Springs Ln
- 2716 Warm Springs Ln
- 3105 Twin Eagles Dr
- 2820 Shadybrook Dr
- 3536 Sable Falls Way
- 2901 Adon Springs Ln
- 3520 Amberwood Ln
- 2431 Preakness Place
- 3035 Seattle Slew Dr
- 3038 Seattle Slew Dr
- 3904 Indian Grass Ln
- 1708 Daisy Corner Dr
- 1704 Hydrangea Ln
- 1424 Bird Cherry Ln
- 1312 Silver Grass Meadows
- 1308 Eureka Springs St
- 1248 Arkansas Springs St
- 1921 Bristol St
- 1232 Arkansas Springs St
- 1228 Arkansas Springs St
- 1216 Eureka Springs St
- 4417 Cave Springs St
- 4413 Cave Springs St
