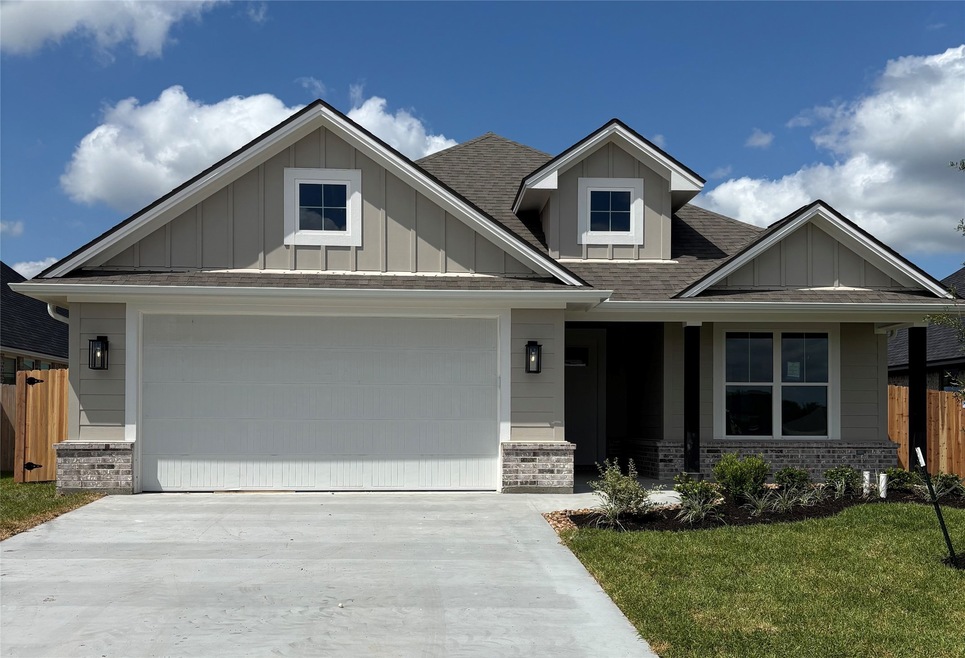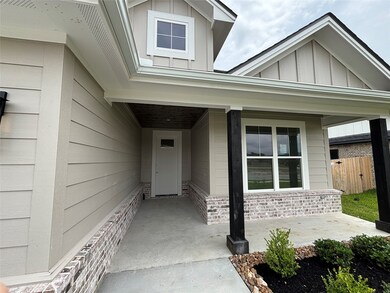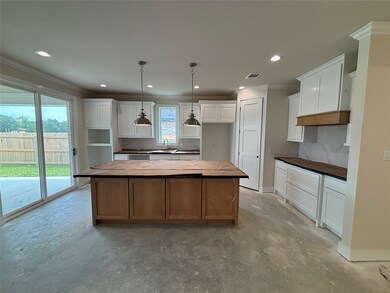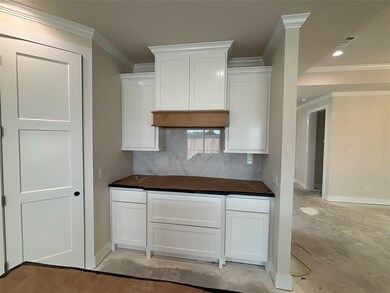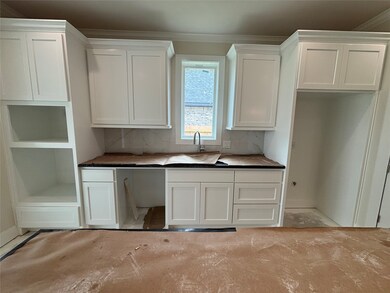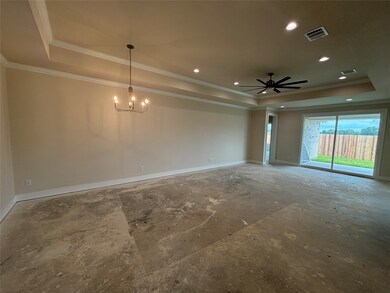
Estimated payment $2,766/month
Highlights
- New Construction
- Traditional Architecture
- Private Yard
- Deck
- Granite Countertops
- Tennis Courts
About This Home
Experience the best of Bryan living in this beautifully crafted 3-bedroom, 3.5-bath home, complete with a versatile bonus room—ideal for a home office or formal dining area. Built by a respected local builder known for attention to detail and quality, this home offers thoughtful finishes, energy-efficient features, and timeless design. The open-concept layout offers seamless flow, perfect for entertaining or everyday living, while each bedroom includes an en suite bathroom for added comfort and privacy. The kitchen includes stainless steel GE appliance and custom designed cabinetry with soft close doors and drawers. The primary bath features a stand alone tub, walk in shower, and double vanities! Located in a desirable Bryan neighborhood with convenient access to schools, shopping, dining, and Texas A&M University. A perfect blend of comfort, style, and convenience—this home truly has it all. Builder offering $5,000 buyer credit! Don’t miss your chance to see this home in person!
Listing Agent
Berkshire Hathaway Home Services Caliber Realty License #0747477 Listed on: 05/30/2025

Open House Schedule
-
Sunday, June 29, 202511:30 am to 2:00 pm6/29/2025 11:30:00 AM +00:006/29/2025 2:00:00 PM +00:00Come view this beautiful new construction home by Lockhart Homes!!Add to Calendar
Home Details
Home Type
- Single Family
Est. Annual Taxes
- $1,184
Year Built
- Built in 2025 | New Construction
Lot Details
- 6,970 Sq Ft Lot
- Private Yard
HOA Fees
- $15 Monthly HOA Fees
Parking
- 2 Car Attached Garage
Home Design
- Traditional Architecture
- Brick Exterior Construction
- Slab Foundation
- Composition Roof
Interior Spaces
- 2,345 Sq Ft Home
- 1-Story Property
- Ceiling Fan
- Living Room
- Washer and Electric Dryer Hookup
Kitchen
- Breakfast Bar
- Gas Oven
- Gas Cooktop
- Microwave
- Dishwasher
- Granite Countertops
- Disposal
Flooring
- Carpet
- Tile
- Vinyl
Bedrooms and Bathrooms
- 3 Bedrooms
- Double Vanity
- Separate Shower
Eco-Friendly Details
- Energy-Efficient Windows with Low Emissivity
- Energy-Efficient HVAC
- Energy-Efficient Insulation
- Energy-Efficient Thermostat
Outdoor Features
- Deck
- Covered patio or porch
Schools
- Mitchell Elementary School
- Stephen F. Austin Middle School
- James Earl Rudder High School
Utilities
- Central Heating and Cooling System
- Heating System Uses Gas
- Programmable Thermostat
- Tankless Water Heater
Community Details
Overview
- Bhhs Caliber Realty Association, Phone Number (979) 703-1819
- Built by Lockhart Homes
- Austin's Colony Ph 21C Subdivision
Recreation
- Tennis Courts
- Sport Court
- Community Playground
Map
Home Values in the Area
Average Home Value in this Area
Property History
| Date | Event | Price | Change | Sq Ft Price |
|---|---|---|---|---|
| 05/30/2025 05/30/25 | For Sale | $475,900 | +495.6% | $203 / Sq Ft |
| 08/26/2024 08/26/24 | Sold | -- | -- | -- |
| 07/26/2024 07/26/24 | Pending | -- | -- | -- |
| 04/14/2024 04/14/24 | Off Market | -- | -- | -- |
| 01/30/2024 01/30/24 | For Sale | $79,900 | 0.0% | -- |
| 02/04/2023 02/04/23 | For Sale | $79,900 | -- | -- |
Similar Homes in Bryan, TX
Source: Houston Association of REALTORS®
MLS Number: 60337576
- 2814 Spector Dr
- 2802 Spector Dr
- 2803 Spector Dr
- 2813 Spector Dr
- 2820 Spector Dr
- 2815 Spector Dr
- 2913 Captain Ct
- 2906 Spector Dr
- 2916 Bombay Ct
- 2909 Captain Ct
- 2809 Bombay Ct
- 2816 Bombay Ct
- 2902 Bombay Ct
- 2917 Bombay Ct
- 2902 Captain Ct
- 2901 Bombay Ct
- 2908 Goldberg Dr
- 3034 Teller Dr
- 3056 Teller Dr
- 3008 Alpha Ct
