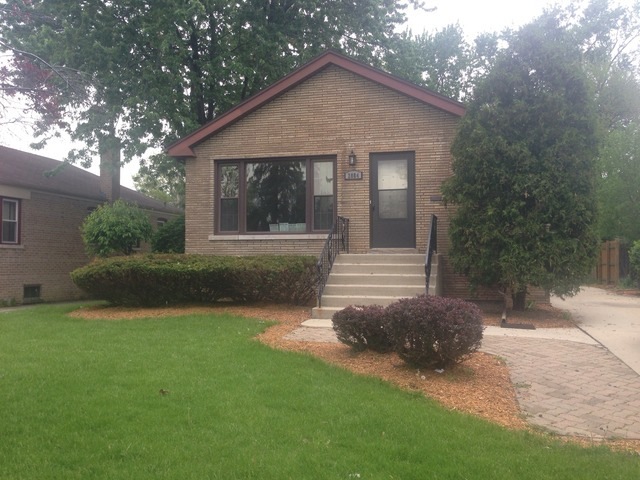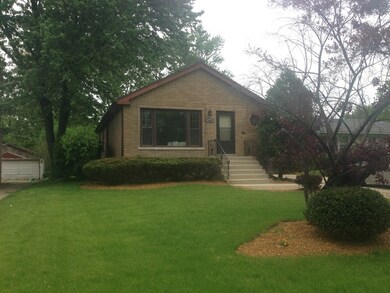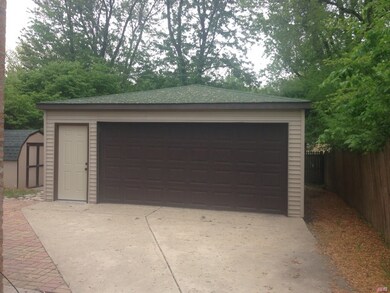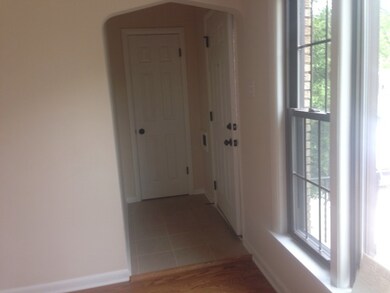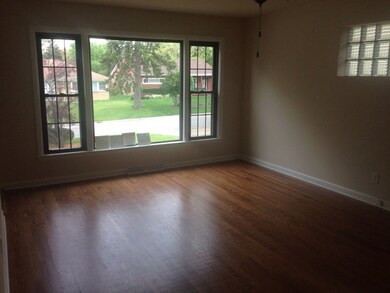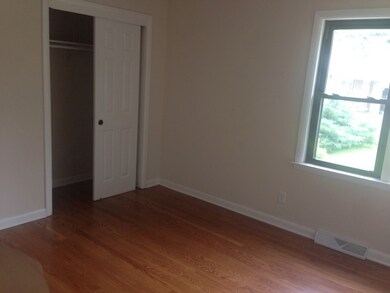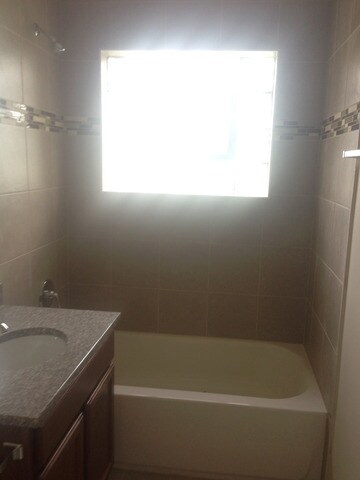
2804 Tennyson Place Hazel Crest, IL 60429
Highlights
- Ranch Style House
- Breakfast Bar
- Forced Air Heating and Cooling System
- Detached Garage
About This Home
As of September 2014BEAUTIFULLY Renovated 3 bedroom home. HOME QUALIFIES FOR UP TO $10000 IN DOWNPAYMENT ASSISTANCE THRU IKE AND AN ADDITIONAL $7500 FROM IHDA. CALL FOR DETAILS. Hardwood floors throughout and ceramic in kitchen, Updated Kitchen with Granite countertops and brand new black appliances. Full unfinished basement offers many possibilities for additional living space. Large backyard, 2.5 car detached garage.
Last Agent to Sell the Property
Julie Ojeda
RE/MAX 2000 Listed on: 06/02/2014
Home Details
Home Type
- Single Family
Est. Annual Taxes
- $6,498
Year Built
- 1955
Parking
- Detached Garage
Home Design
- Ranch Style House
- Brick Exterior Construction
- Asphalt Shingled Roof
Utilities
- Forced Air Heating and Cooling System
- Heating System Uses Gas
Additional Features
- Breakfast Bar
- Basement Fills Entire Space Under The House
Listing and Financial Details
- $3,000 Seller Concession
Ownership History
Purchase Details
Home Financials for this Owner
Home Financials are based on the most recent Mortgage that was taken out on this home.Purchase Details
Home Financials for this Owner
Home Financials are based on the most recent Mortgage that was taken out on this home.Purchase Details
Purchase Details
Purchase Details
Home Financials for this Owner
Home Financials are based on the most recent Mortgage that was taken out on this home.Purchase Details
Home Financials for this Owner
Home Financials are based on the most recent Mortgage that was taken out on this home.Similar Homes in Hazel Crest, IL
Home Values in the Area
Average Home Value in this Area
Purchase History
| Date | Type | Sale Price | Title Company |
|---|---|---|---|
| Warranty Deed | $114,000 | Git | |
| Special Warranty Deed | $58,000 | Git | |
| Sheriffs Deed | -- | Premier Title | |
| Interfamily Deed Transfer | -- | None Available | |
| Interfamily Deed Transfer | -- | Cti | |
| Trustee Deed | $77,000 | Attorneys Title Guaranty Fun |
Mortgage History
| Date | Status | Loan Amount | Loan Type |
|---|---|---|---|
| Open | $10,761 | VA | |
| Open | $97,706 | VA | |
| Closed | $7,500 | Second Mortgage Made To Cover Down Payment | |
| Previous Owner | $158,664 | Unknown | |
| Previous Owner | $124,000 | New Conventional | |
| Previous Owner | $39,500 | Unknown | |
| Previous Owner | $10,000 | Credit Line Revolving | |
| Previous Owner | $77,010 | Assumption |
Property History
| Date | Event | Price | Change | Sq Ft Price |
|---|---|---|---|---|
| 09/03/2014 09/03/14 | Sold | $114,000 | -0.9% | $92 / Sq Ft |
| 06/29/2014 06/29/14 | Pending | -- | -- | -- |
| 06/02/2014 06/02/14 | For Sale | $115,000 | +98.3% | $93 / Sq Ft |
| 01/15/2014 01/15/14 | Sold | $58,000 | +6.9% | $47 / Sq Ft |
| 10/14/2013 10/14/13 | Pending | -- | -- | -- |
| 08/26/2013 08/26/13 | For Sale | $54,240 | -- | $44 / Sq Ft |
Tax History Compared to Growth
Tax History
| Year | Tax Paid | Tax Assessment Tax Assessment Total Assessment is a certain percentage of the fair market value that is determined by local assessors to be the total taxable value of land and additions on the property. | Land | Improvement |
|---|---|---|---|---|
| 2024 | $6,498 | $16,000 | $2,161 | $13,839 |
| 2023 | $4,145 | $16,000 | $2,161 | $13,839 |
| 2022 | $4,145 | $9,069 | $1,829 | $7,240 |
| 2021 | $4,059 | $9,067 | $1,828 | $7,239 |
| 2020 | $4,007 | $9,067 | $1,828 | $7,239 |
| 2019 | $3,807 | $9,115 | $1,662 | $7,453 |
| 2018 | $3,685 | $9,115 | $1,662 | $7,453 |
| 2017 | $3,479 | $9,115 | $1,662 | $7,453 |
| 2016 | $3,575 | $8,612 | $1,496 | $7,116 |
| 2015 | $3,354 | $8,612 | $1,496 | $7,116 |
| 2014 | $3,302 | $8,612 | $1,496 | $7,116 |
| 2013 | $3,590 | $10,126 | $1,496 | $8,630 |
Agents Affiliated with this Home
-
J
Seller's Agent in 2014
Julie Ojeda
RE/MAX 2000
-

Seller's Agent in 2014
Robert O'Hara
RE/MAX 10
(708) 473-9931
1 in this area
136 Total Sales
-

Seller Co-Listing Agent in 2014
Tom Adams
eXp Realty
(219) 805-5178
1 in this area
64 Total Sales
-
F
Buyer's Agent in 2014
Frederick Veazey
Renaissance Realty
(708) 212-1060
29 Total Sales
-
B
Buyer's Agent in 2014
Barbara Bailey
Map
Source: Midwest Real Estate Data (MRED)
MLS Number: MRD08632996
APN: 28-25-323-030-0000
- 2818 Tennyson Place
- 2814 Lexington Dr
- 2803 172nd St
- 3003 Longfellow Ave
- 17205 Highland Ave
- 2903 172nd St
- 17135 Highland Ave
- 3004 Longfellow Ave
- 17401 Emerson Ave
- 2912 175th St
- 2716 Turtle Creek Dr
- 17410 Emerson Ave
- 2612 175th St
- 3105 172nd St
- 17405 Longfellow Ave
- 3115 172nd St
- 7 E Carriageway Dr Unit 110
- 3119 172nd St
- 5 E Carriageway Dr Unit 210
- 3124 Woodworth Place
