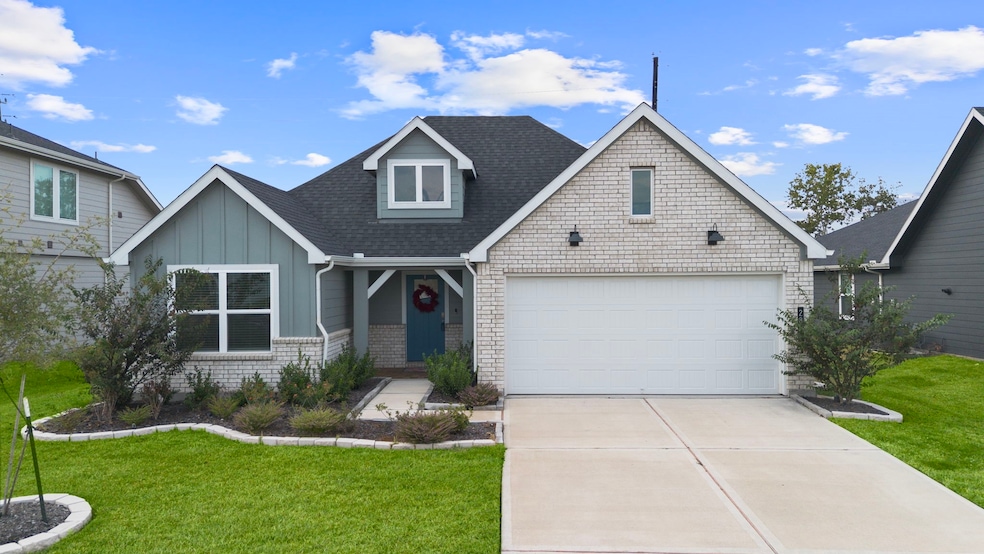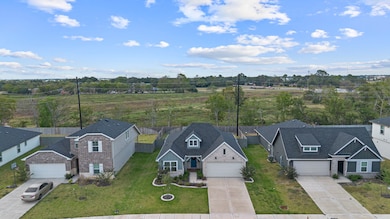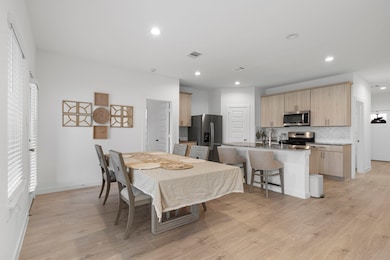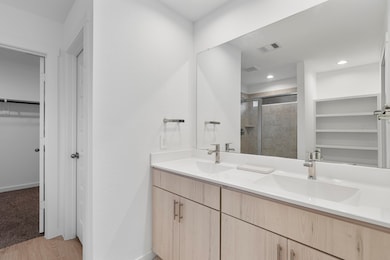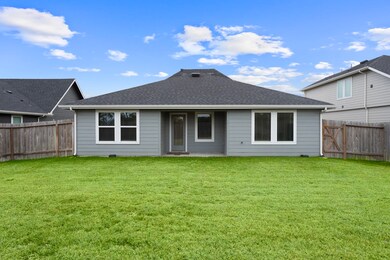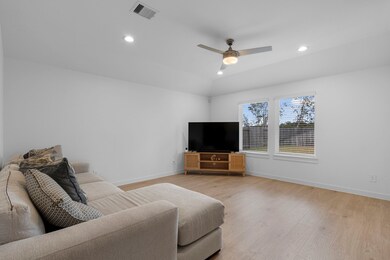
2804 Willow Gulch Way Rosenberg, TX 77469
Estimated payment $2,510/month
Highlights
- Contemporary Architecture
- Adjacent to Greenbelt
- Granite Countertops
- John Arredondo Elementary School Rated A-
- High Ceiling
- Walk-In Pantry
About This Home
Beautiful ranch-style home featuring a charming farmhouse design with brick accents and a grand entry with high ceilings. Open-concept layout with wood-look flooring, a spacious family room filled with natural light, and a gourmet kitchen with tall shaker cabinets, Whirlpool stainless steel appliances, a large island, granite countertops, tile backsplash, and a walk-in pantry. The private primary suite offers high ceilings, plush carpet, dual sinks, cultured marble counters, a frameless glass shower, and a large walk-in closet. Additional features include two guest bedrooms, Energy STAR efficiency, a tankless water heater, and a Smart Home System to control locks, lighting, thermostat, and security remotely. Dont miss out on this home!!
Open House Schedule
-
Sunday, November 02, 20253:00 to 5:00 pm11/2/2025 3:00:00 PM +00:0011/2/2025 5:00:00 PM +00:00Add to Calendar
Home Details
Home Type
- Single Family
Est. Annual Taxes
- $8,257
Year Built
- Built in 2023
Lot Details
- 7,506 Sq Ft Lot
- Adjacent to Greenbelt
- Back Yard Fenced
- Sprinkler System
HOA Fees
- $42 Monthly HOA Fees
Parking
- 2 Car Attached Garage
- Garage Door Opener
- Driveway
Home Design
- Contemporary Architecture
- Brick Exterior Construction
- Slab Foundation
- Composition Roof
- Cement Siding
Interior Spaces
- 1,556 Sq Ft Home
- 1-Story Property
- High Ceiling
- Ceiling Fan
- Window Treatments
- Family Room Off Kitchen
- Combination Dining and Living Room
- Utility Room
- Attic Fan
Kitchen
- Walk-In Pantry
- Convection Oven
- Gas Cooktop
- Free-Standing Range
- Microwave
- Dishwasher
- Kitchen Island
- Granite Countertops
- Self-Closing Drawers and Cabinet Doors
- Disposal
Flooring
- Carpet
- Laminate
Bedrooms and Bathrooms
- 3 Bedrooms
- 2 Full Bathrooms
- Double Vanity
- Bathtub with Shower
Laundry
- Dryer
- Washer
Home Security
- Security System Owned
- Fire and Smoke Detector
Eco-Friendly Details
- ENERGY STAR Qualified Appliances
- Energy-Efficient HVAC
- Energy-Efficient Thermostat
Outdoor Features
- Rear Porch
Schools
- Arredondo Elementary School
- Wright Junior High School
- Randle High School
Utilities
- Central Heating and Cooling System
- Heating System Uses Gas
- Programmable Thermostat
- Tankless Water Heater
- Water Softener is Owned
Community Details
Overview
- Association fees include recreation facilities
- Inframark Association, Phone Number (281) 870-0585
- Built by D.R HORTON
- Bryan Grove Subdivision
Recreation
- Community Playground
- Park
Map
Home Values in the Area
Average Home Value in this Area
Tax History
| Year | Tax Paid | Tax Assessment Tax Assessment Total Assessment is a certain percentage of the fair market value that is determined by local assessors to be the total taxable value of land and additions on the property. | Land | Improvement |
|---|---|---|---|---|
| 2025 | $6,223 | $298,209 | $88,081 | $210,128 |
| 2024 | $6,223 | $281,237 | $88,081 | $193,156 |
| 2023 | $1,021 | -- | -- | -- |
Property History
| Date | Event | Price | List to Sale | Price per Sq Ft | Prior Sale |
|---|---|---|---|---|---|
| 10/28/2025 10/28/25 | For Sale | $340,000 | +6.3% | $219 / Sq Ft | |
| 09/18/2023 09/18/23 | Sold | -- | -- | -- | View Prior Sale |
| 08/01/2023 08/01/23 | Price Changed | $319,990 | -1.2% | $204 / Sq Ft | |
| 06/20/2023 06/20/23 | Price Changed | $323,990 | +0.9% | $207 / Sq Ft | |
| 06/19/2023 06/19/23 | For Sale | $320,990 | -- | $205 / Sq Ft |
About the Listing Agent

At Corcoran Prestige Realty, we’ve built more than a company—we’ve cultivated a family dedicated to raising each other up. Our commitment goes far beyond transactions; it’s about making a meaningful difference in the lives of those we serve. We have embraced a culture where every interaction is an opportunity to support, uplift, and positively impact those around us. Since 2011, our team has been more than just professionals; we are a group of individuals who care deeply about the people we
James' Other Listings
Source: Houston Association of REALTORS®
MLS Number: 75909181
APN: 2209-01-003-0170-901
- 2815 Magnolia Blossom Ln
- 2606 Waterbrook Ln
- 5418 Bryan Rd
- 6607 Canary Knoll Ct
- 6511 Canary Knoll Ct
- 6523 Canary Knoll Ct
- 6623 Canary Knoll Ct
- 6515 Canary Knoll Ct
- 5335 Stoneridge Ct
- 5712 Bluebonnet Ln
- 5724 Texas Sage Dr
- 5703 Texas Sage Dr
- 5906 Yaupon Ridge Dr
- 5815 Texas Sage Dr
- 6015 Wildbriar Ln
- 631 Yaupon Holly Dr
- 627 Yaupon Holly Dr
- 623 Yaupon Holly Dr
- 619 Yaupon Holly Dr
- 615 Yaupon Holly Dr
- 2815 Magnolia Blossom Ln
- 2606 Waterbrook Ln
- 5335 Stoneridge Ct
- 5526 Stoneridge Ct
- 5523 Stoneridge Ct
- 5712 Bluebonnet Ln
- 5643 Walnut Glen Ln
- 2830 Sage Bluff Ave
- 5906 Yaupon Ridge Dr
- 5907 Yaupon Ridge Dr
- 2612 Bryan Park Ln
- 5702 Metaphor Way
- 6120 Whitewing Rd
- 2315 Little Bluestem Ln
- 3735 Rock Ledge Dr
- 5328 Winding Stream Dr
- 5304 Winding Stream Dr
- 1827 Gibbons Creek Dr
- 6322 Fairfield Brook Ln
- 1718 Bryson Heights Dr
