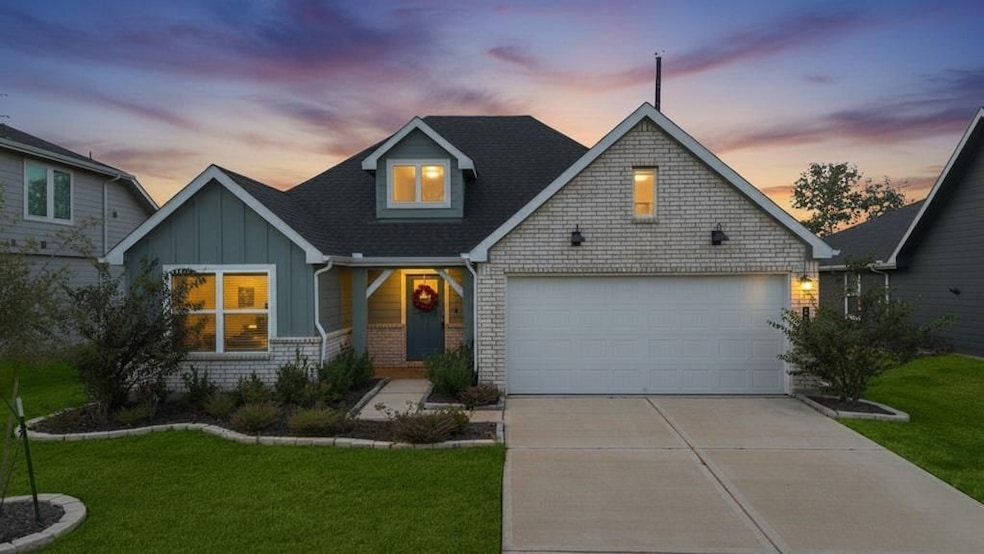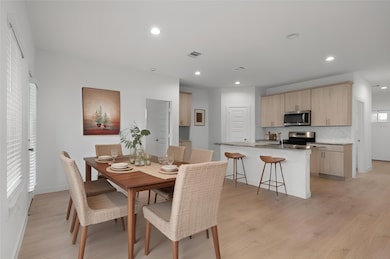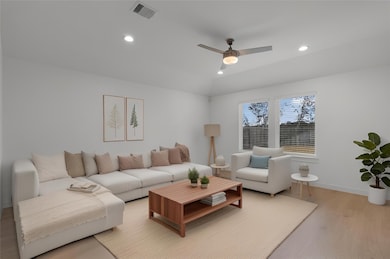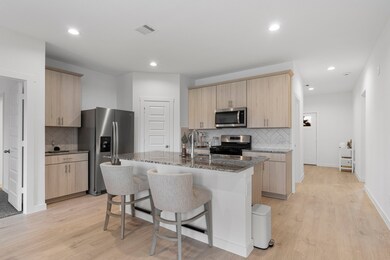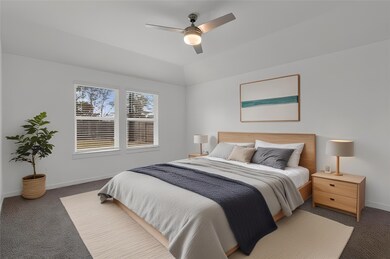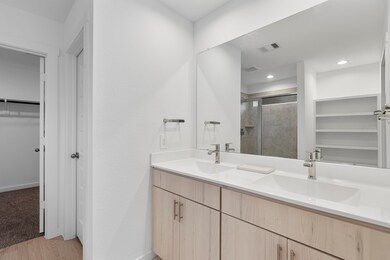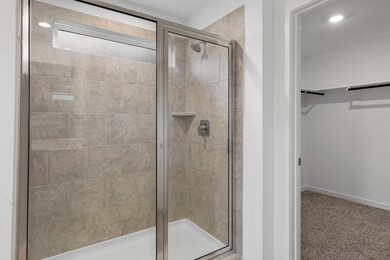2804 Willow Gulch Way Rosenberg, TX 77469
Highlights
- Contemporary Architecture
- Granite Countertops
- Family Room Off Kitchen
- John Arredondo Elementary School Rated A-
- Walk-In Pantry
- 2 Car Attached Garage
About This Home
Beautiful ranch-style home featuring a charming farmhouse design with brick accents and a grand entry with high ceilings. Open-concept layout with wood-look flooring, a spacious family room filled with natural light, and a gourmet kitchen with tall shaker cabinets, Whirlpool stainless steel appliances, a large island, granite countertops, tile backsplash, and a walk-in pantry. The private primary suite offers high ceilings, plush carpet, dual sinks, cultured marble counters, a frameless glass shower, and a large walk-in closet. Additional features include two guest bedrooms, Energy STAR efficiency, a tankless water heater, and a Smart Home System to control locks, lighting, thermostat, and security remotely. Dont miss out on this home!!
Home Details
Home Type
- Single Family
Est. Annual Taxes
- $6,223
Year Built
- Built in 2023
Lot Details
- 7,506 Sq Ft Lot
- Back Yard Fenced
- Sprinkler System
Parking
- 2 Car Attached Garage
- Garage Door Opener
- Driveway
Home Design
- Contemporary Architecture
Interior Spaces
- 1,609 Sq Ft Home
- 1-Story Property
- Ceiling Fan
- Window Treatments
- Family Room Off Kitchen
- Combination Dining and Living Room
- Storage
- Utility Room
- Attic Fan
Kitchen
- Walk-In Pantry
- Convection Oven
- Gas Cooktop
- Microwave
- Dishwasher
- Kitchen Island
- Granite Countertops
- Pots and Pans Drawers
- Self-Closing Drawers and Cabinet Doors
- Disposal
Flooring
- Carpet
- Laminate
Bedrooms and Bathrooms
- 3 Bedrooms
- 2 Full Bathrooms
- Double Vanity
- Bathtub with Shower
Laundry
- Dryer
- Washer
Home Security
- Security System Owned
- Fire and Smoke Detector
Eco-Friendly Details
- Energy-Efficient HVAC
- Energy-Efficient Thermostat
Schools
- Arredondo Elementary School
- Wright Junior High School
- Randle High School
Utilities
- Central Heating and Cooling System
- Heating System Uses Gas
- Programmable Thermostat
- No Utilities
- Cable TV Available
Listing and Financial Details
- Property Available on 11/17/25
- Long Term Lease
Community Details
Overview
- Inframark Association
- Bryan Grove Sec 1 Subdivision
Recreation
- Community Playground
- Park
Pet Policy
- No Pets Allowed
Map
Source: Houston Association of REALTORS®
MLS Number: 18443532
APN: 2209-01-003-0170-901
- 2815 Magnolia Blossom Ln
- 5418 Bryan Rd
- 6607 Canary Knoll Ct
- 6511 Canary Knoll Ct
- 6523 Canary Knoll Ct
- 6623 Canary Knoll Ct
- 6515 Canary Knoll Ct
- 5335 Stoneridge Ct
- 5724 Texas Sage Dr
- 5703 Texas Sage Dr
- 5906 Yaupon Ridge Dr
- 631 Yaupon Holly Dr
- 627 Yaupon Holly Dr
- 623 Yaupon Holly Dr
- 619 Yaupon Holly Dr
- 615 Yaupon Holly Dr
- 2302 Debbie St
- 5630 Bryan Rd
- 3612 Richmont Ct
- 3611 Shadow Crest Ln
- 2912 Misty Elm Ln
- 2815 Magnolia Blossom Ln
- 5207 Belvedere Dr
- 5211 Belvedere Dr
- 3124 Magnolia Blossom Ln
- 5524 Poplar Ridge Ct
- 5335 Stoneridge Ct
- 2627 Diamond River Dr
- 5526 Stoneridge Ct
- 5523 Stoneridge Ct
- 5712 Bluebonnet Ln
- 5643 Walnut Glen Ln
- 2830 Sage Bluff Ave
- 5907 Yaupon Ridge Dr
- 6015 Wildbriar Ln
- 5702 Metaphor Way
- 6120 Whitewing Rd
- 3735 Rock Ledge Dr
- 5304 Winding Stream Dr
- 1827 Gibbons Creek Dr
