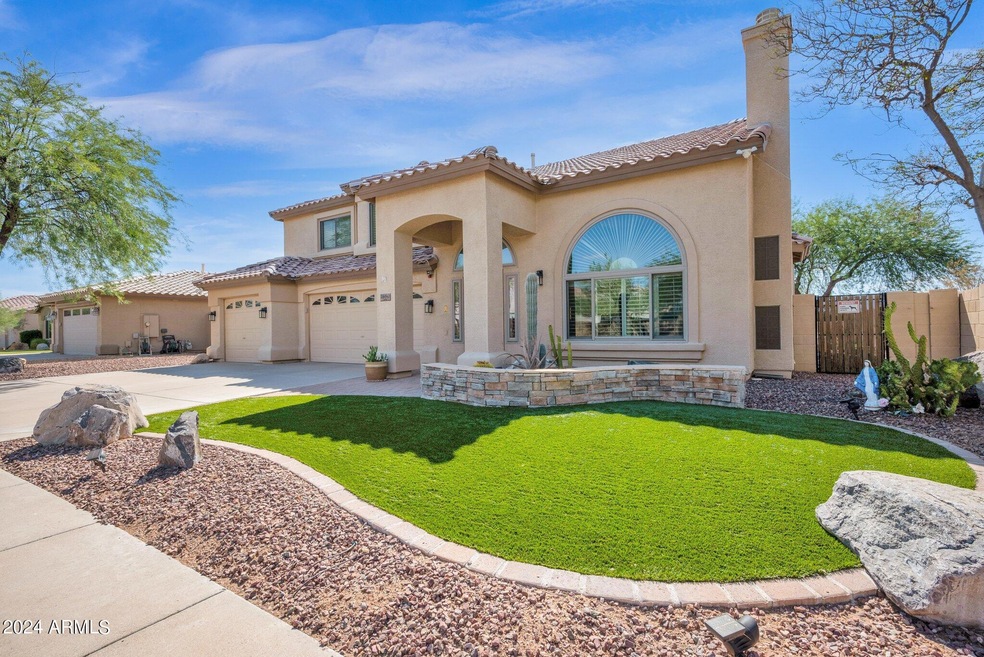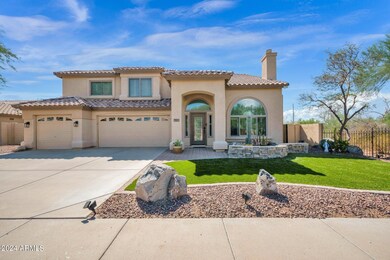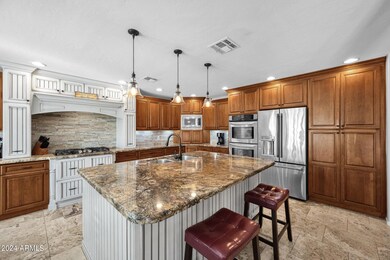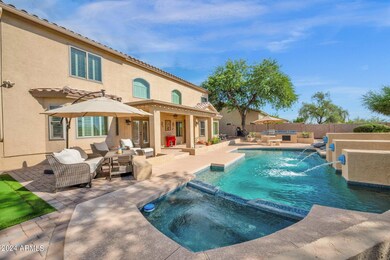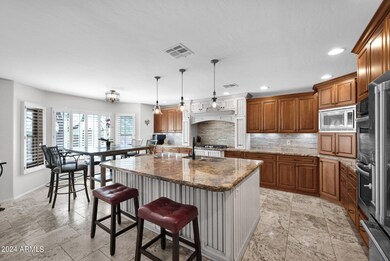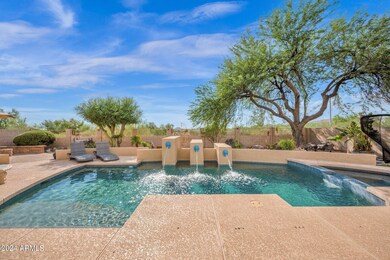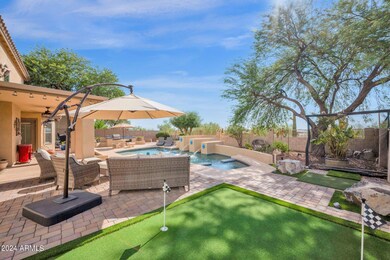
28042 N 45th St Cave Creek, AZ 85331
Desert View NeighborhoodHighlights
- Heated Spa
- Gated Community
- Vaulted Ceiling
- Horseshoe Trails Elementary School Rated A
- Mountain View
- Wood Flooring
About This Home
As of January 2025Nestled in the exclusive gated community of Diamond Creek, this stunning 4-bedroom, 3.5-bath home offers unparalleled luxury & privacy. Featuring soaring cathedral ceilings, gleaming wood/travertine floors, and newer triple paned Anderson windows for enhanced energy efficiency. The gourmet kitchen is a chef's dream, with top-tier stainless steel appliances, a six-burner gas range, double ovens, & custom cabinetry. All bathrooms have been meticulously upgraded with custom finishes, stone/tile work, and vessel sinks. Step outside to your private oasis—complete with a pool, spa, and relaxing waterfalls, surrounded by lush, mature trees for ultimate privacy. This exceptional home combines luxurious upgrades, breathtaking views, and impeccable maintenance. Entertaining guests is easy with a built-in BBQ, multiple seating area, turf putting green. Even the garage is upgraded boasting epoxy flooring and custom cabinets. Majestic mountain views on a premium corner lot with open space behind the home all with easy access to golf, hiking, biking, restaurants and A+ schools. Welcome home to Diamond Creek Community!
Last Agent to Sell the Property
Realty ONE Group License #SA659945000 Listed on: 09/06/2024
Home Details
Home Type
- Single Family
Est. Annual Taxes
- $1,983
Year Built
- Built in 2000
Lot Details
- 9,999 Sq Ft Lot
- Desert faces the front and back of the property
- Block Wall Fence
- Artificial Turf
- Corner Lot
- Front and Back Yard Sprinklers
- Sprinklers on Timer
HOA Fees
- $55 Monthly HOA Fees
Parking
- 3 Car Direct Access Garage
- Garage Door Opener
Home Design
- Wood Frame Construction
- Tile Roof
- Stucco
Interior Spaces
- 3,489 Sq Ft Home
- 2-Story Property
- Vaulted Ceiling
- Ceiling Fan
- Gas Fireplace
- Triple Pane Windows
- Low Emissivity Windows
- Vinyl Clad Windows
- Solar Screens
- Living Room with Fireplace
- Mountain Views
- Security System Leased
Kitchen
- Eat-In Kitchen
- Breakfast Bar
- Gas Cooktop
- Built-In Microwave
- Kitchen Island
- Granite Countertops
Flooring
- Wood
- Carpet
- Stone
- Tile
Bedrooms and Bathrooms
- 4 Bedrooms
- Primary Bedroom on Main
- Remodeled Bathroom
- 3.5 Bathrooms
- Dual Vanity Sinks in Primary Bathroom
Pool
- Pool Updated in 2021
- Heated Spa
- Play Pool
Outdoor Features
- Covered patio or porch
- Built-In Barbecue
- Playground
Schools
- Desert Sun Academy Elementary School
- Sonoran Trails Middle School
- Cactus Shadows High School
Utilities
- Refrigerated Cooling System
- Heating System Uses Natural Gas
- High Speed Internet
- Cable TV Available
Listing and Financial Details
- Tax Lot 8
- Assessor Parcel Number 212-18-033
Community Details
Overview
- Association fees include ground maintenance
- Diamond Creek HOA, Phone Number (480) 551-4300
- Built by Hancock
- Diamond Creek Subdivision
Recreation
- Bike Trail
Security
- Gated Community
Ownership History
Purchase Details
Home Financials for this Owner
Home Financials are based on the most recent Mortgage that was taken out on this home.Purchase Details
Home Financials for this Owner
Home Financials are based on the most recent Mortgage that was taken out on this home.Purchase Details
Home Financials for this Owner
Home Financials are based on the most recent Mortgage that was taken out on this home.Purchase Details
Home Financials for this Owner
Home Financials are based on the most recent Mortgage that was taken out on this home.Purchase Details
Home Financials for this Owner
Home Financials are based on the most recent Mortgage that was taken out on this home.Purchase Details
Home Financials for this Owner
Home Financials are based on the most recent Mortgage that was taken out on this home.Similar Homes in Cave Creek, AZ
Home Values in the Area
Average Home Value in this Area
Purchase History
| Date | Type | Sale Price | Title Company |
|---|---|---|---|
| Warranty Deed | $865,000 | Great American Title Agency | |
| Warranty Deed | $769,169 | Wfg National Title Ins Co | |
| Warranty Deed | $675,000 | Arizona Title Agency Inc | |
| Interfamily Deed Transfer | -- | -- | |
| Interfamily Deed Transfer | -- | Chicago Title Insurance Co | |
| Warranty Deed | $368,629 | First American Title | |
| Warranty Deed | -- | First American Title |
Mortgage History
| Date | Status | Loan Amount | Loan Type |
|---|---|---|---|
| Open | $610,000 | New Conventional | |
| Previous Owner | $548,250 | New Conventional | |
| Previous Owner | $441,800 | New Conventional | |
| Previous Owner | $540,000 | New Conventional | |
| Previous Owner | $121,400 | Credit Line Revolving | |
| Previous Owner | $373,600 | New Conventional | |
| Previous Owner | $336,000 | Unknown | |
| Previous Owner | $285,000 | No Value Available | |
| Previous Owner | $396,604 | New Conventional | |
| Closed | $46,700 | No Value Available |
Property History
| Date | Event | Price | Change | Sq Ft Price |
|---|---|---|---|---|
| 01/24/2025 01/24/25 | Sold | $865,000 | -1.1% | $248 / Sq Ft |
| 12/06/2024 12/06/24 | Price Changed | $875,000 | -1.7% | $251 / Sq Ft |
| 10/31/2024 10/31/24 | Price Changed | $890,000 | -3.8% | $255 / Sq Ft |
| 10/07/2024 10/07/24 | For Sale | $925,000 | +6.9% | $265 / Sq Ft |
| 09/30/2024 09/30/24 | Off Market | $865,000 | -- | -- |
| 09/06/2024 09/06/24 | For Sale | $925,000 | +20.3% | $265 / Sq Ft |
| 09/23/2021 09/23/21 | Sold | $769,169 | -3.9% | $220 / Sq Ft |
| 08/11/2021 08/11/21 | For Sale | $800,000 | -- | $229 / Sq Ft |
Tax History Compared to Growth
Tax History
| Year | Tax Paid | Tax Assessment Tax Assessment Total Assessment is a certain percentage of the fair market value that is determined by local assessors to be the total taxable value of land and additions on the property. | Land | Improvement |
|---|---|---|---|---|
| 2025 | $2,069 | $35,911 | -- | -- |
| 2024 | $1,983 | $34,201 | -- | -- |
| 2023 | $1,983 | $62,480 | $12,490 | $49,990 |
| 2022 | $3,155 | $45,620 | $9,120 | $36,500 |
| 2021 | $2,952 | $44,620 | $8,920 | $35,700 |
| 2020 | $2,884 | $40,460 | $8,090 | $32,370 |
| 2019 | $2,782 | $38,820 | $7,760 | $31,060 |
| 2018 | $2,673 | $40,570 | $8,110 | $32,460 |
| 2017 | $2,575 | $39,160 | $7,830 | $31,330 |
| 2016 | $2,532 | $40,260 | $8,050 | $32,210 |
| 2015 | $2,289 | $36,510 | $7,300 | $29,210 |
Agents Affiliated with this Home
-
celeste hensel

Seller's Agent in 2025
celeste hensel
Realty One Group
(480) 215-0397
3 in this area
16 Total Sales
-
Robert Ferrari II
R
Buyer's Agent in 2025
Robert Ferrari II
Jason Mitchell Real Estate
(602) 708-7038
5 in this area
54 Total Sales
-
Troy Jarvis

Seller's Agent in 2021
Troy Jarvis
RE/MAX
(480) 688-8646
2 in this area
52 Total Sales
Map
Source: Arizona Regional Multiple Listing Service (ARMLS)
MLS Number: 6752295
APN: 212-18-033
- 4530 E White Feather Ln
- 4512 E Oberlin Way
- 4462 E Dale Ln
- 28802 N 45th St
- 4224 E Luther Ln
- 4220 E Luther Ln
- 28814 N 45th St
- 4150 E Dynamite Blvd
- 4211 E Desert Vista Trail
- 4210 E Desert Vista Trail
- 4615 E Bent Tree Dr
- 4441 E Via Dona Rd
- 4536 E Via Dona Rd
- 4958 E Desert Vista Trail
- 4508 E Fernwood Ct
- 4944 E Dale Ln
- 29023 N 46th Way
- 4637 E Fernwood Ct
- 4960 E Dale Ln
- 4019 E Mark Ln
