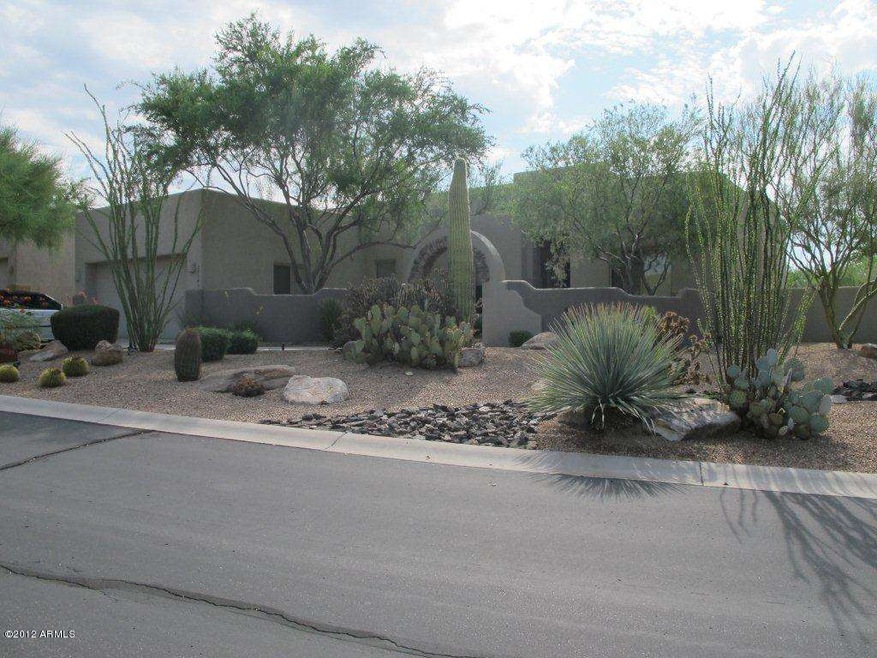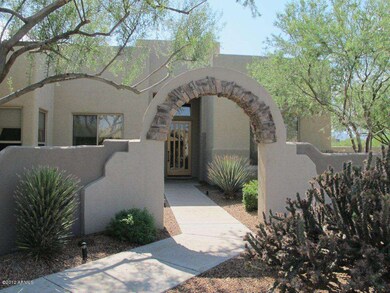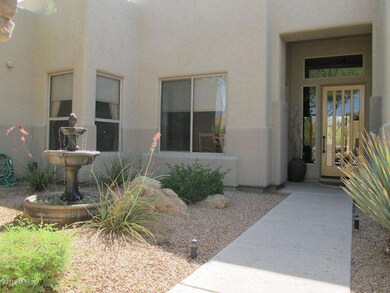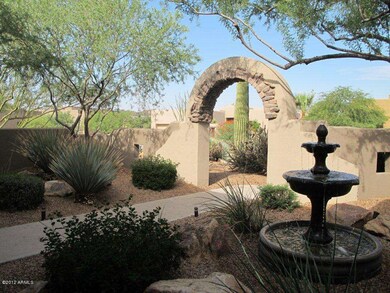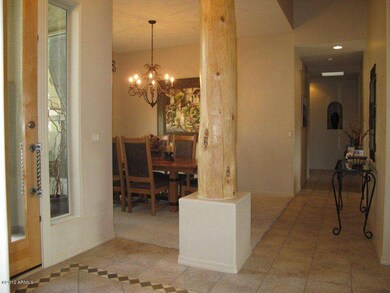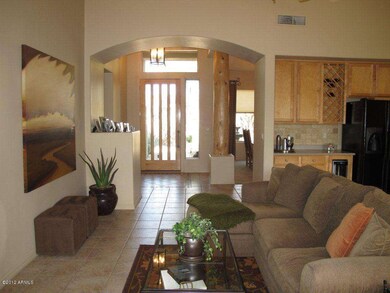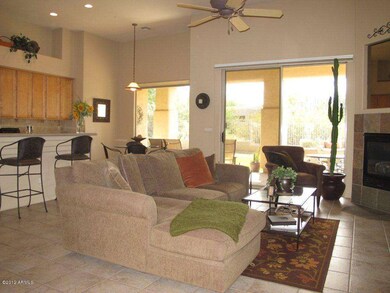
28045 N 112th Place Scottsdale, AZ 85262
Dynamite Foothills NeighborhoodHighlights
- Heated Spa
- RV Gated
- Fireplace in Primary Bedroom
- Sonoran Trails Middle School Rated A-
- Gated Community
- Santa Fe Architecture
About This Home
As of June 2025FABULOUS OPPORTUNITY TO PURCHASE IN GATED DESERT DIAMOND COMMUNITY. CUSTOM-BUILT HOME ON LARGE DESERT LOT OVERLOOKING WASH. BEAUTIFUL HEATED POOL & SPA AND A HOME BUILT FOR ENTERTAINING. SPACIOUS OPEN FLOOR PLAN, WITH FORMAL DINING ROOM AND GREAT ROOM WITH GAS FIREPLACE. KITCHEN FEATURES MAPLE CABINETRY, GAS RANGE, WINE STORAGE/DRY BAR, PANTRY, TILE BACKSPLASH, CORIAN COUNTERS, ISLAND W/BREAKFAST BAR SEATING AND A NICE CASUAL DINING AREA OVERLOOKING THE BACKYARD. YOU'LL LOVE THE OUTDOOR SPACE WITH THE HEATED POOL/SPA, EXTENDED COVERED PATIO, ADDITIONAL FLAGSTONE PATIO & FIREPIT W/SEATING AREA ALL BACKING TO A DESERT WASH. 2 CAR GARAGE W/EPOXY FLOOR & ATTACHED CABINETS. SORRY, BUT THE BBQ ISLAND, BBQ & OUTDOOR REFRIGERATOR DO NOT CONVEY. SEE THIS GREAT HOME TODAY
Last Agent to Sell the Property
Steven Rider
Keller Williams Arizona Realty License #BR007523000 Listed on: 08/15/2012
Home Details
Home Type
- Single Family
Est. Annual Taxes
- $2,024
Year Built
- Built in 1999
Lot Details
- 0.42 Acre Lot
- Desert faces the front of the property
- Block Wall Fence
- Front and Back Yard Sprinklers
Parking
- 2 Car Garage
- RV Gated
Home Design
- Santa Fe Architecture
- Wood Frame Construction
- Built-Up Roof
- Stucco
Interior Spaces
- 2,400 Sq Ft Home
- 1-Story Property
- Ceiling Fan
- 2 Fireplaces
- Solar Screens
- Fire Sprinkler System
Kitchen
- Eat-In Kitchen
- Built-In Microwave
- Dishwasher
- Kitchen Island
Flooring
- Carpet
- Tile
Bedrooms and Bathrooms
- 4 Bedrooms
- Fireplace in Primary Bedroom
- Walk-In Closet
- Primary Bathroom is a Full Bathroom
- 3 Bathrooms
- Dual Vanity Sinks in Primary Bathroom
- Hydromassage or Jetted Bathtub
- Bathtub With Separate Shower Stall
Laundry
- Laundry in unit
- Washer and Dryer Hookup
Pool
- Heated Spa
- Play Pool
Outdoor Features
- Covered patio or porch
- Fire Pit
Schools
- Black Mountain Elementary School
- Dysart Elementary Middle School
- Cactus Shadows High School
Utilities
- Refrigerated Cooling System
- Zoned Heating
- Heating System Uses Natural Gas
- High Speed Internet
- Cable TV Available
Listing and Financial Details
- Tax Lot 58
- Assessor Parcel Number 216-79-075
Community Details
Overview
- Property has a Home Owners Association
- Morrison Group Assoc Association, Phone Number (602) 263-7772
- Built by CHOLLA HOMES
- Desert Diamond Subdivision
Security
- Gated Community
Ownership History
Purchase Details
Home Financials for this Owner
Home Financials are based on the most recent Mortgage that was taken out on this home.Purchase Details
Home Financials for this Owner
Home Financials are based on the most recent Mortgage that was taken out on this home.Purchase Details
Home Financials for this Owner
Home Financials are based on the most recent Mortgage that was taken out on this home.Purchase Details
Home Financials for this Owner
Home Financials are based on the most recent Mortgage that was taken out on this home.Purchase Details
Home Financials for this Owner
Home Financials are based on the most recent Mortgage that was taken out on this home.Purchase Details
Home Financials for this Owner
Home Financials are based on the most recent Mortgage that was taken out on this home.Similar Homes in the area
Home Values in the Area
Average Home Value in this Area
Purchase History
| Date | Type | Sale Price | Title Company |
|---|---|---|---|
| Warranty Deed | $1,155,000 | 100 Title Agency Llc | |
| Interfamily Deed Transfer | -- | Security Title Agency | |
| Interfamily Deed Transfer | -- | Security Title Agency | |
| Warranty Deed | $445,000 | Security Title Agency | |
| Warranty Deed | $470,000 | -- | |
| Warranty Deed | $328,116 | Ati Title Agency | |
| Warranty Deed | $91,000 | Ati Title Agency |
Mortgage History
| Date | Status | Loan Amount | Loan Type |
|---|---|---|---|
| Open | $775,000 | New Conventional | |
| Previous Owner | $355,000 | New Conventional | |
| Previous Owner | $80,000 | Credit Line Revolving | |
| Previous Owner | $500,000 | Unknown | |
| Previous Owner | $141,900 | Credit Line Revolving | |
| Previous Owner | $0 | Credit Line Revolving | |
| Previous Owner | $333,700 | New Conventional | |
| Previous Owner | $200,000 | New Conventional | |
| Previous Owner | $215,200 | Purchase Money Mortgage |
Property History
| Date | Event | Price | Change | Sq Ft Price |
|---|---|---|---|---|
| 06/12/2025 06/12/25 | Sold | $1,155,000 | -3.8% | $481 / Sq Ft |
| 05/04/2025 05/04/25 | Pending | -- | -- | -- |
| 05/01/2025 05/01/25 | For Sale | $1,200,000 | +175.9% | $500 / Sq Ft |
| 11/21/2012 11/21/12 | Sold | $435,000 | 0.0% | $181 / Sq Ft |
| 08/21/2012 08/21/12 | Pending | -- | -- | -- |
| 08/15/2012 08/15/12 | For Sale | $435,000 | -- | $181 / Sq Ft |
Tax History Compared to Growth
Tax History
| Year | Tax Paid | Tax Assessment Tax Assessment Total Assessment is a certain percentage of the fair market value that is determined by local assessors to be the total taxable value of land and additions on the property. | Land | Improvement |
|---|---|---|---|---|
| 2025 | $2,932 | $62,806 | -- | -- |
| 2024 | $2,832 | $59,815 | -- | -- |
| 2023 | $2,832 | $74,500 | $14,900 | $59,600 |
| 2022 | $2,719 | $55,670 | $11,130 | $44,540 |
| 2021 | $3,020 | $52,010 | $10,400 | $41,610 |
| 2020 | $2,971 | $49,210 | $9,840 | $39,370 |
| 2019 | $2,926 | $47,660 | $9,530 | $38,130 |
| 2018 | $2,865 | $46,860 | $9,370 | $37,490 |
| 2017 | $2,748 | $47,910 | $9,580 | $38,330 |
| 2016 | $2,731 | $46,330 | $9,260 | $37,070 |
| 2015 | $2,597 | $41,350 | $8,270 | $33,080 |
Agents Affiliated with this Home
-

Seller's Agent in 2025
John Angelo
Compass
(602) 616-1455
1 in this area
166 Total Sales
-

Seller Co-Listing Agent in 2025
Amy Angelo
Compass
(602) 790-8284
1 in this area
152 Total Sales
-

Buyer's Agent in 2025
Fred Dougherty
HomeSmart
(602) 526-0424
1 in this area
49 Total Sales
-
S
Seller's Agent in 2012
Steven Rider
Keller Williams Arizona Realty
-

Seller Co-Listing Agent in 2012
Beth Rider
Keller Williams Arizona Realty
(480) 666-0501
2 in this area
1,617 Total Sales
-
R
Buyer's Agent in 2012
Raegan Kraft
Trading Places Real Estate, L.L.C.
(602) 770-3326
5 Total Sales
Map
Source: Arizona Regional Multiple Listing Service (ARMLS)
MLS Number: 4803942
APN: 216-79-075
- 11299 E Greythorn Dr
- 11126 E Blue Sky Dr
- 11103 E Blue Sky Dr
- 28349 N 113th St
- 28437 N 112th Way
- 38026 N 114th Way Unit 32
- 28405 N 113th Way
- 11239 E Oberlin Way
- 28119 N 109th Way
- 28101 N 109th Way
- 28083 N 109th Way
- 28118 N 109th Way
- 11123 E Monument Dr
- 28019 N 115th Place
- 27524 N 113th Place Unit 5
- 28011 N 109th Way
- 28048 N 109th Way
- 10931 E Whitehorn Dr
- 10977 E Oberlin Way
- 10905 E Oberlin Way
