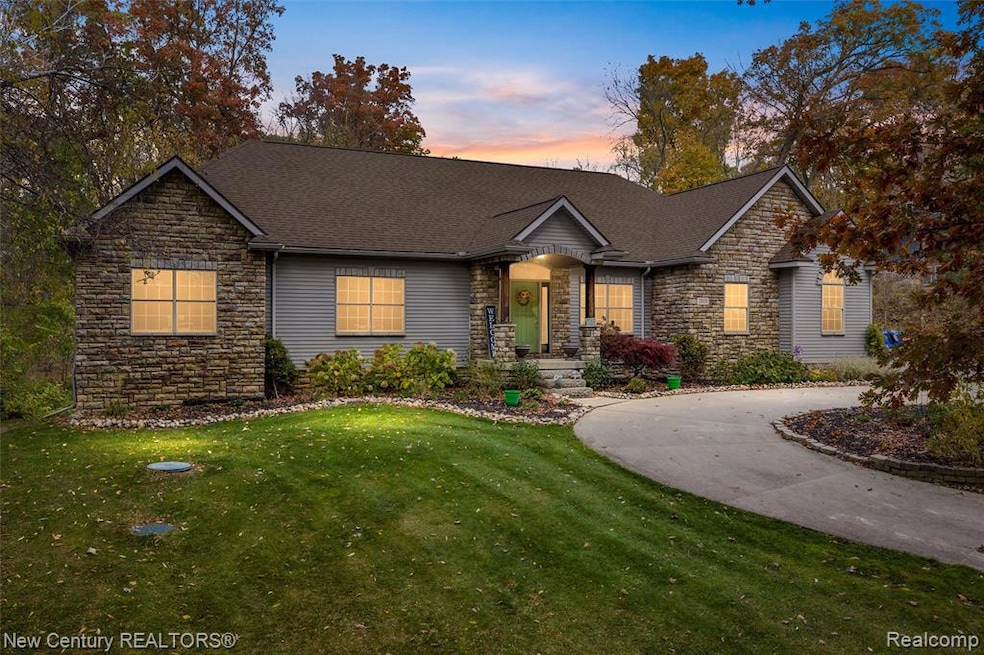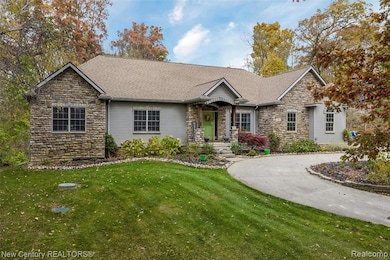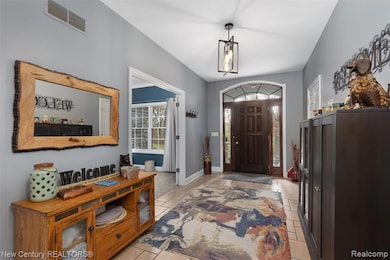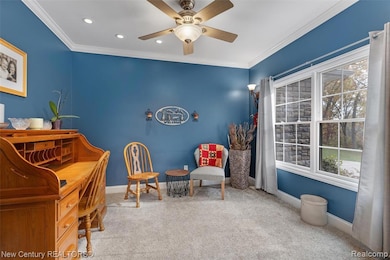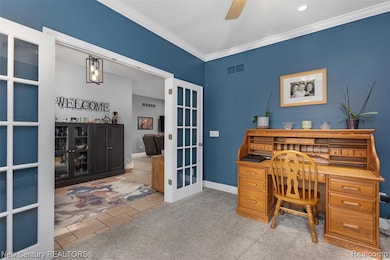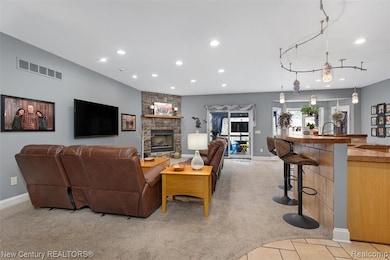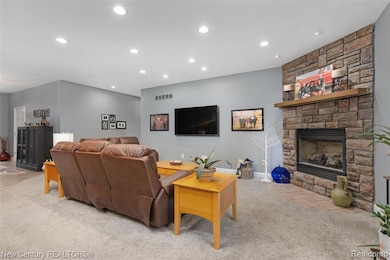2805 Acorn Ln Howell, MI 48843
Estimated payment $3,890/month
Highlights
- Popular Property
- Deck
- Ranch Style House
- 2.67 Acre Lot
- Wooded Lot
- Jetted Tub in Primary Bathroom
About This Home
Get ready for one of the coolest entertainer style homes on the market! 2805 Acorn Lane is a custom ranch with more than 4000 square feet of finished living space on 2.67 private acres and has been continuously improved and upgraded since 2021. If you love to entertain, crave the perfect setup for extended family and guests, or want serious space and privacy, this home checks every box. The main level offers a true open concept layout with a spacious great room, dedicated office, walk in pantry, first floor laundry and a huge primary suite with walk in closet and spa style bath. Two additional bedrooms and a full bath complete the main floor. The walkout lower level is designed for fun. Enjoy a massive rec room with room for games, sports, movies and gatherings of any size, along with a second full kitchen, full bath and a second primary suite with double closets. With so much natural light and multiple doorwalls, you will forget you are in a basement. Outside, the entertaining continues with a stamped patio, fire pit, new gazebo, deck bar, hot tub and plenty of space to host the largest backyard gatherings. Since 2021, the sellers have made incredible improvements including a new roof, new gutter guards, new furnace, new AC, new carpet, new radon mitigation system, new sump pump, new refrigerator, new well pressure tank, water softener and filtration system, new built in oven and microwave, tankless water heater, new backyard stairs and a full house generator hook up. With 4 bedrooms, 3 and a half baths, 2 full kitchens, a 3 car garage, township approval for an outbuilding and no HOA, this property has it all. Live large, entertain bigger, and enjoy every bit of this incredible property. Welcome Home!
Home Details
Home Type
- Single Family
Est. Annual Taxes
Year Built
- Built in 2003 | Remodeled in 2019
Lot Details
- 2.67 Acre Lot
- Lot Dimensions are 157 x 735 x 157 x 710
- Property has an invisible fence for dogs
- Native Plants
- Wooded Lot
Home Design
- Ranch Style House
- Poured Concrete
- Asphalt Roof
- Stone Siding
- Active Radon Mitigation
- Vinyl Construction Material
Interior Spaces
- 2,205 Sq Ft Home
- Sound System
- Bar Fridge
- Ceiling Fan
- Gas Fireplace
- Awning
- ENERGY STAR Qualified Windows
- Great Room with Fireplace
Kitchen
- Walk-In Pantry
- Built-In Electric Oven
- Free-Standing Electric Range
- Range Hood
- Recirculated Exhaust Fan
- Microwave
- Dishwasher
- Stainless Steel Appliances
- Disposal
Bedrooms and Bathrooms
- 4 Bedrooms
- Jetted Tub in Primary Bathroom
Laundry
- Dryer
- Washer
Finished Basement
- Sump Pump
- Basement Window Egress
Parking
- 3 Car Direct Access Garage
- Circular Driveway
Outdoor Features
- Deck
- Covered Patio or Porch
- Exterior Lighting
- Gazebo
Utilities
- Forced Air Heating and Cooling System
- Vented Exhaust Fan
- Heating System Uses Natural Gas
- Programmable Thermostat
- Tankless Water Heater
- Water Softener is Owned
- High Speed Internet
- Satellite Dish
- Cable TV Available
Additional Features
- ENERGY STAR/CFL/LED Lights
- Ground Level
Community Details
- No Home Owners Association
- Laundry Facilities
Listing and Financial Details
- Assessor Parcel Number 1118400010
Map
Home Values in the Area
Average Home Value in this Area
Tax History
| Year | Tax Paid | Tax Assessment Tax Assessment Total Assessment is a certain percentage of the fair market value that is determined by local assessors to be the total taxable value of land and additions on the property. | Land | Improvement |
|---|---|---|---|---|
| 2025 | $5,479 | $258,600 | $0 | $0 |
| 2024 | $3,657 | $251,100 | $0 | $0 |
| 2023 | $3,493 | $226,900 | $0 | $0 |
| 2022 | $4,407 | $163,300 | $0 | $0 |
| 2021 | $3,272 | $171,100 | $0 | $0 |
| 2020 | $3,329 | $168,000 | $0 | $0 |
| 2019 | $3,277 | $163,300 | $0 | $0 |
| 2018 | $3,112 | $159,700 | $0 | $0 |
| 2017 | $3,080 | $159,700 | $0 | $0 |
| 2016 | $3,042 | $144,300 | $0 | $0 |
| 2014 | $2,864 | $130,100 | $0 | $0 |
| 2012 | $2,864 | $118,200 | $0 | $0 |
Property History
| Date | Event | Price | List to Sale | Price per Sq Ft | Prior Sale |
|---|---|---|---|---|---|
| 11/11/2025 11/11/25 | Price Changed | $649,900 | -3.7% | $295 / Sq Ft | |
| 11/05/2025 11/05/25 | For Sale | $675,000 | +55.2% | $306 / Sq Ft | |
| 03/09/2021 03/09/21 | Sold | $435,000 | 0.0% | $197 / Sq Ft | View Prior Sale |
| 02/08/2021 02/08/21 | Pending | -- | -- | -- | |
| 02/04/2021 02/04/21 | For Sale | $435,000 | -- | $197 / Sq Ft |
Purchase History
| Date | Type | Sale Price | Title Company |
|---|---|---|---|
| Warranty Deed | $435,000 | Select Title Company |
Source: Realcomp
MLS Number: 20251050695
APN: 11-18-400-010
- 0000 Crooked Lake Rd
- 2551 Pardee Rd
- 2950 Chilson Rd
- 3456 Beattie Rd
- 3535 Westphal Rd
- 1066 Kemperwood Ct
- 8 Sleaford-Parcel 8 - 2 12 Acres Rd
- 4433 Brighton Parcel B Rd
- 4433 Brighton Parcel D Rd
- Lot 4 Misty Meadow Dr
- 4 Sleaford-Parcel 4 - 32 92 Acres Rd
- 6 Sleaford-Parcel 6 - 2 1 Acres Rd
- parcel B Brighton r Brighton Rd
- 3 Sleaford-Parcel 3-3 17 Acres Rd
- 4788 Parker Dr
- 5 Sleaford-Parcel 5 - 2 5 Acres Rd
- 4433 Brighton Parcel C Rd
- 1657 Frech Ln
- 7 Sleaford-Parcel 7 - 2 Acres Rd
- 2 Sleaford-Parcel 2-3 2 Acres Rd N
- 2860 E Coon Lake Rd
- 1103 S Latson Rd
- 4071 Homestead Dr
- 1025 Westbury Blvd
- 979 Arundell Ave
- 4121 Hampton Ridge Blvd
- 3677-3998 Audrey Rae Ln
- 5307 Dickson St
- 934 Hadden Ave
- 727-739 E Sibley St
- 88 Normandy Dr
- 522 Fleming St
- 307 Holly Hills Dr
- 430 E Clinton St Unit .2
- 2557 Hilltop Ln Unit 200
- 116 Jewett St
- 527 Greenwich Dr
- 428 Greenwich Dr
- 607 Byron Rd
- 401 S Highlander Way
