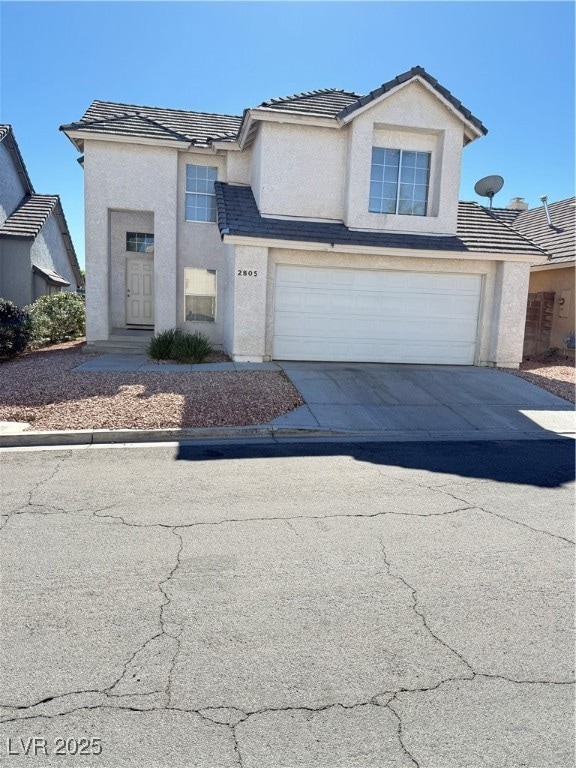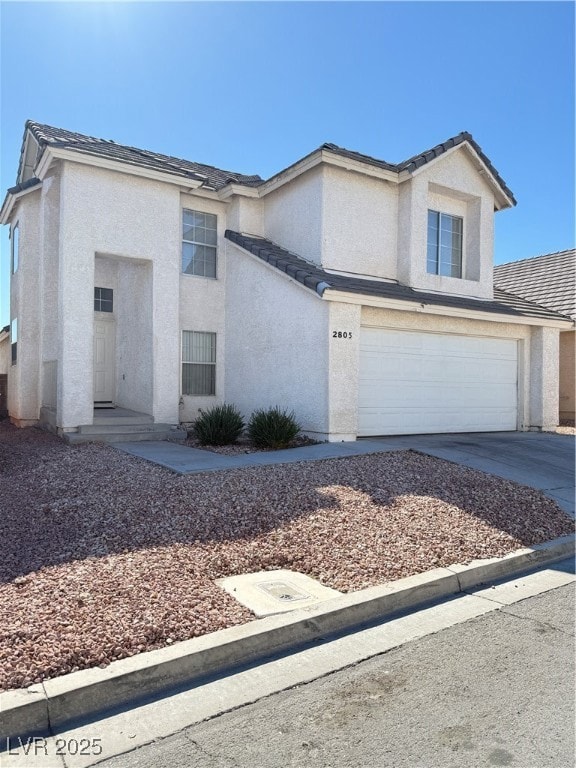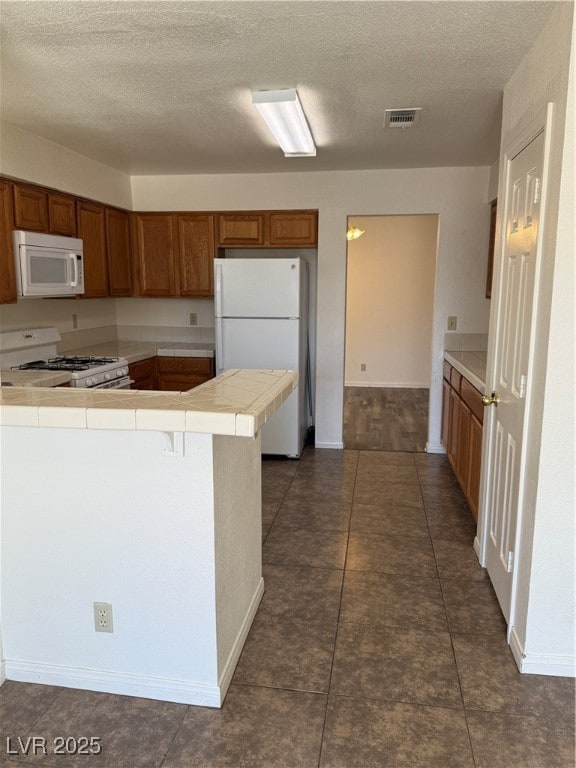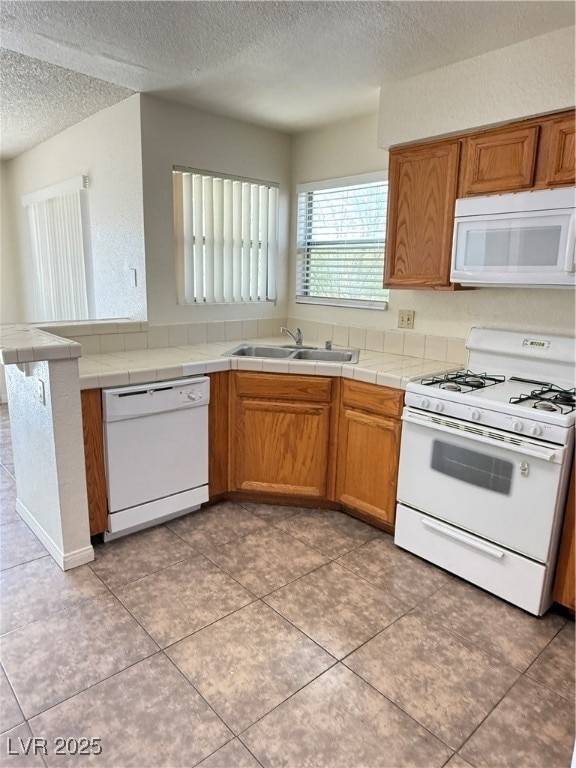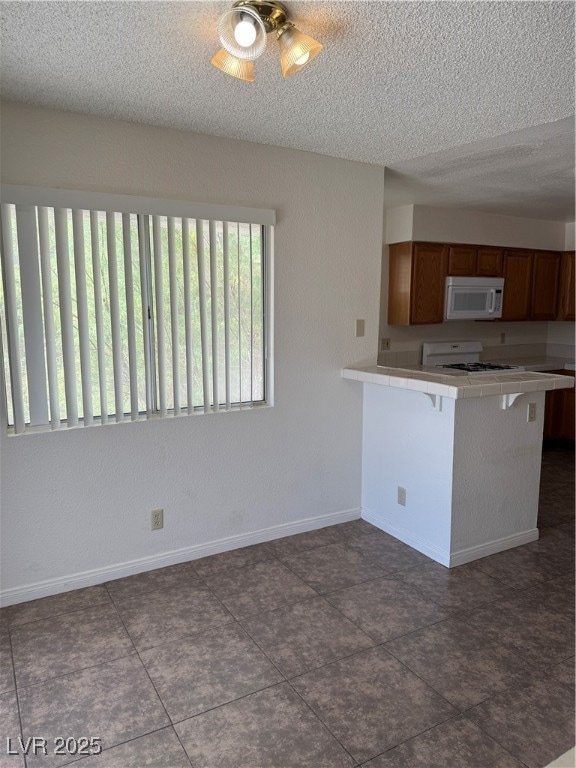2805 Albemarle Way Henderson, NV 89014
Green Valley North NeighborhoodHighlights
- Vaulted Ceiling
- Community Pool
- Patio
- Estes M Mcdoniel Elementary School Rated 9+
- Balcony
- Laundry closet
About This Home
Charming 2-Story Home in Henderson
This lovely 2-story home in Henderson offers 3 bedrooms, 2.5 bathrooms, and a 2-car garage. Beautiful vinyl wood plank flooring and vertical blinds are featured downstairs. Step down into the living room with vaulted ceilings, perfect for relaxing or entertaining.
The formal dining room includes a charming bay window, and there is a separate family room for additional living space. The kitchen comes with all appliances, including microwave, refrigerator, and dishwasher, and features a cozy dining area. A laundry closet with washer and dryer adds convenience.
The primary bedroom offers a walk-in closet and a sliding door to the balcony. Both bathrooms feature double sinks, and the primary bath includes a separate shower and tub. The backyard has rock landscaping and a covered patio for outdoor enjoyment.
The community features a pool, and tenants are responsible for verifying all information, including schools.
Listing Agent
Nicklin Prop Mgmt & Inv Inc Brokerage Phone: 702-451-8700 License #BS.0012045 Listed on: 10/22/2025
Home Details
Home Type
- Single Family
Est. Annual Taxes
- $2,019
Year Built
- Built in 1988
Lot Details
- 3,920 Sq Ft Lot
- North Facing Home
- Back Yard Fenced
- Block Wall Fence
- Drip System Landscaping
Parking
- 2 Car Garage
Home Design
- Frame Construction
- Tile Roof
- Stucco
Interior Spaces
- 1,822 Sq Ft Home
- 2-Story Property
- Vaulted Ceiling
- Gas Fireplace
- Blinds
- Living Room with Fireplace
Kitchen
- Gas Oven
- Gas Range
- Microwave
- Dishwasher
- Disposal
Flooring
- Tile
- Luxury Vinyl Plank Tile
Bedrooms and Bathrooms
- 3 Bedrooms
Laundry
- Laundry closet
- Washer and Dryer
Eco-Friendly Details
- Sprinkler System
Outdoor Features
- Balcony
- Patio
Schools
- Mcdoniel Elementary School
- Greenspun Middle School
- Green Valley High School
Utilities
- Central Heating and Cooling System
- Heating System Uses Gas
- Cable TV Available
Listing and Financial Details
- Security Deposit $1,950
- Property Available on 10/22/25
- Tenant pays for cable TV, electricity, gas, grounds care, sewer, water
Community Details
Overview
- Property has a Home Owners Association
- Highland Park Association, Phone Number (702) 851-7660
- Highland Park Village Subdivision
- The community has rules related to covenants, conditions, and restrictions
Recreation
- Community Pool
Pet Policy
- Pets Allowed
Map
Source: Las Vegas REALTORS®
MLS Number: 2729575
APN: 178-05-112-107
- 2525 Kirkmichael Ln
- 2446 Pickwick Dr
- 3006 La Mesa Dr
- 2841 Glendevon Cir
- 2416 Greens Ave
- 3007 La Mesa Dr
- 2415 Pickwick Dr Unit 50
- 2394 Pickwick Dr
- 2386 Pickwick Dr
- 2488 Marlene Way
- 1947 Sundown Canyon Dr
- 2406 El Brio Ct
- 2695 Dulcinea Dr
- 615 Cervantes Dr
- 6480 Annie Oakley Dr Unit 314
- 6480 Annie Oakley Dr Unit 624
- 6480 Annie Oakley Dr Unit 511
- 6480 Annie Oakley Dr Unit 112
- 1911 Bluegill Way Unit D
- 2812 Bluegill Way Unit A
- 4375 E Sunset Rd
- 3000 High View Dr
- 2444 Pickwick Dr
- 1983 Sundown Canyon Dr
- 2440 High Vista Cir
- 1931 Sundown Canyon Dr
- 1951 Sunset Village Cir
- 6530 Annie Oakley Dr
- 2030 Olympic Ave
- 2364 Belvedere Dr
- 2011 Bluegill Way Unit A
- 6480 Annie Oakley Dr Unit 524
- 2120 Ramrod Ave
- 3115 Belvedere Dr
- 6551 Annie Oakley Dr
- 2362 N Green Valley Pkwy
- 2096 Ramrod Ave
- 2120 Ramrod Ave Unit 613
- 2120 Ramrod Ave Unit 1226
- 2011 Cutlass Dr
