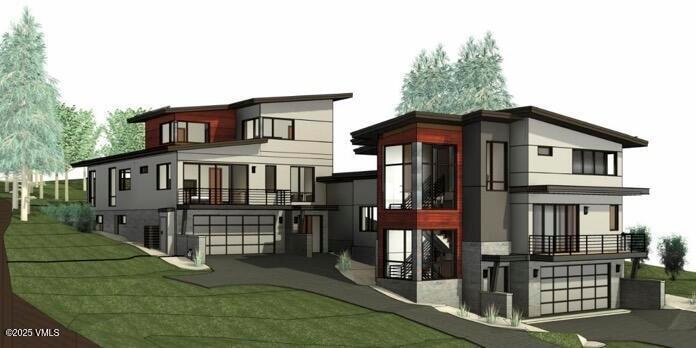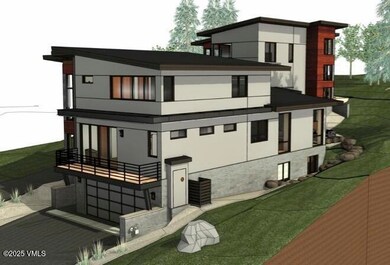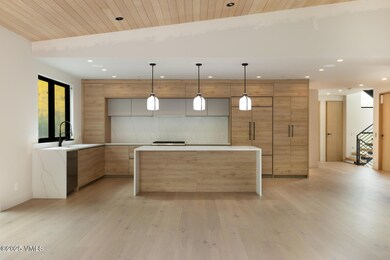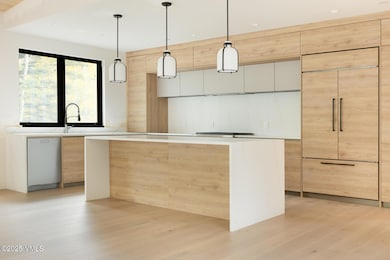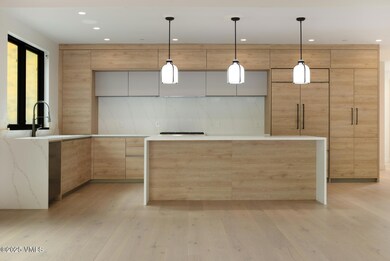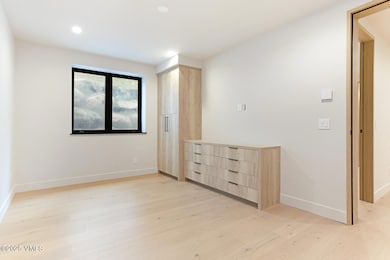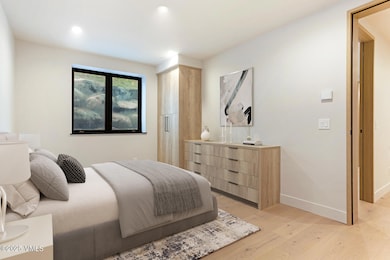Estimated payment $40,052/month
Highlights
- Views of Ski Resort
- Heated Driveway
- Deck
- Golf Course Community
- Fishing
- 1-minute walk to Booth Creek Park
About This Home
Welcome to 2805 Bald Mountain Road, an exceptional new construction duplex offering 3,801 sq ft of sophisticated mountain living. Perfectly situated within walking distance to Vail Mountain School, steps to the free Town of Vail bus stop, and with seamless access to Booth falls hiking and biking trails, this residence blends convenience with tranquility.
Designed with modern luxury in mind, the home features a heated driveway, snow-melted back patios, private outdoor living space backing to Town of Vail Land, and an elevator for effortless access across all levels. The main-level primary suite offers comfort and ease, complemented by Italian kitchen cabinetry(Arrex), 8 ft tall Italian doors(Barausse) with concealed hinges and magnetic locks, and high-end Sub-Zero/Wolf appliances.
No detail has been overlooked: hardwood floors throughout, radiant in-floor heating, mini-split AC, Da Vinci fireplace, and smart-home technology including a Lutron lighting system, Sonos in-ceiling and deck speakers, smart thermostats and video doorbell. The home is also pre-wired for a hot tub and motorized shades.
This is a rare opportunity to own a thoughtfully crafted mountain retreat that balances modern elegance with timeless alpine charm -all just minutes from Vail Village.
Seller who has partnership in the property is a licensed Real Estate Broker.
Property Details
Home Type
- Multi-Family
Est. Annual Taxes
- $6,605
Year Built
- Built in 2025
Lot Details
- 8,712 Sq Ft Lot
- Native Plants
Parking
- 2 Car Attached Garage
- Heated Driveway
Property Views
- Ski Resort
- Woods
- Views to the South
- Mountain
- Valley
Home Design
- Duplex
- Poured Concrete
- Frame Construction
- Metal Roof
- Wood Siding
- Stucco
Interior Spaces
- 3,801 Sq Ft Home
- 3-Story Property
- Elevator
- Gas Fireplace
- ENERGY STAR Qualified Windows
- Smart Thermostat
Kitchen
- Range with Range Hood
- Microwave
- ENERGY STAR Qualified Refrigerator
- ENERGY STAR Qualified Dishwasher
- Disposal
Flooring
- Wood
- Radiant Floor
- Tile
Bedrooms and Bathrooms
- 5 Bedrooms
- Steam Shower
Laundry
- Dryer
- Washer
Outdoor Features
- Deck
- Patio
Location
- Property is near public transit
- City Lot
Utilities
- Ductless Heating Or Cooling System
- Heating Available
- Internet Available
- Phone Available
- Cable TV Available
Listing and Financial Details
- Legal Lot and Block 2 / 2
- Assessor Parcel Number 2101-034-01-018
Community Details
Overview
- No Home Owners Association
- Vail Village Filing 13 Subdivision
Recreation
- Golf Course Community
- Fishing
Pet Policy
- Dogs and Cats Allowed
Building Details
- Trash Expense $50
Map
Home Values in the Area
Average Home Value in this Area
Tax History
| Year | Tax Paid | Tax Assessment Tax Assessment Total Assessment is a certain percentage of the fair market value that is determined by local assessors to be the total taxable value of land and additions on the property. | Land | Improvement |
|---|---|---|---|---|
| 2024 | $10,883 | $139,210 | $123,280 | $15,930 |
| 2023 | $10,883 | $228,820 | $134,810 | $94,010 |
| 2022 | $7,317 | $142,390 | $63,940 | $78,450 |
| 2021 | $7,535 | $146,490 | $65,780 | $80,710 |
| 2020 | $6,949 | $136,920 | $60,910 | $76,010 |
| 2019 | $6,972 | $136,920 | $60,910 | $76,010 |
| 2018 | $6,040 | $116,270 | $49,070 | $67,200 |
| 2017 | $6,011 | $116,270 | $49,070 | $67,200 |
| 2016 | $6,683 | $130,690 | $54,250 | $76,440 |
| 2015 | -- | $130,690 | $54,250 | $76,440 |
| 2014 | $4,707 | $100,120 | $43,400 | $56,720 |
Property History
| Date | Event | Price | List to Sale | Price per Sq Ft |
|---|---|---|---|---|
| 09/22/2025 09/22/25 | For Sale | $7,495,000 | -- | $1,972 / Sq Ft |
Purchase History
| Date | Type | Sale Price | Title Company |
|---|---|---|---|
| Warranty Deed | $2,432,625 | Land Title | |
| Quit Claim Deed | -- | None Listed On Document | |
| Warranty Deed | $1,295,000 | Stewart Title | |
| Interfamily Deed Transfer | -- | Land Title |
Mortgage History
| Date | Status | Loan Amount | Loan Type |
|---|---|---|---|
| Previous Owner | $1,000,000 | Fannie Mae Freddie Mac | |
| Previous Owner | $240,000 | No Value Available |
Source: Vail Multi-List Service
MLS Number: 1012750
APN: R009126
- 3013 Booth Creek Dr
- 3245 Katsos Ranch Rd Unit A
- 3235 Katsos Ranch Rd
- 1979 Sunburst Dr
- 1895 Sunburst Dr Unit B
- 1895 Sunburst Dr Unit A (West Side)
- 3816 Lupine Dr
- 3827 Lupine Dr Unit B
- 3911 Bighorn Rd Unit 1-B
- 1670 Fallridge Rd Unit 11
- 1650 Fallridge Place Unit 318
- 1650 Fallridge Rd Unit 120
- 1489 Vail Valley Dr
- 1487 Vail Valley Dr
- 4192 Spruce Way Unit 209A209A
- 4240 Spruce Way
- 4205 Columbine Way Unit 24
- 1125 Hornsilver Cir
- 1150 Ptarmigan Rd
- 4465 Glen Falls Ln
- 4595 Bighorn Rd
- 122 W Meadow Dr
- 945 Red Sandstone Rd Unit A1
- 1133 Main St
- 41929 Us Highway 6
- 50 Scott Hill Rd Unit 303
- 414 W Beaver Creek Blvd Unit B22
- 520 W Beaver Creek Blvd Unit A103
- 998 W Beaver Creek Blvd Unit Lodge at Brookside #301
- 98000 Ryan Gulch Rd
- 9460 Ryan Gulch Rd Unit 62
- 2400 Lodge Pole Cir Unit 302
- 8100 Ryan Gulch Rd Unit 107
- 252 Poplar Cir
- 1121 Dillon Dam Rd
- 1993 Cresta Rd
- 717 Meadow Dr Unit A
- 449 W 4th St Unit A
- 501 Teller St Unit G
- 50 Andover Trail
