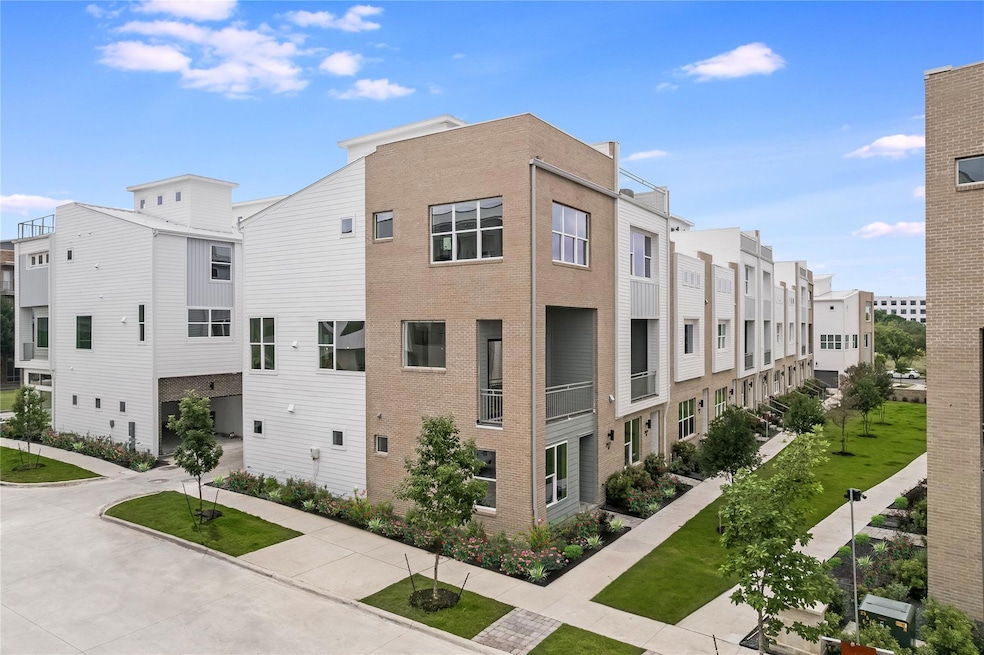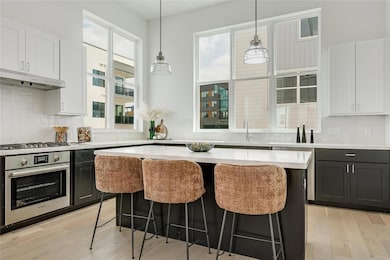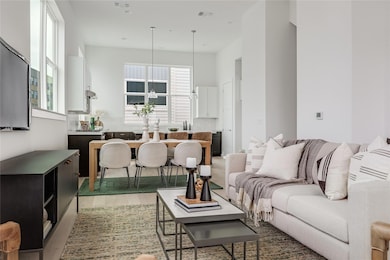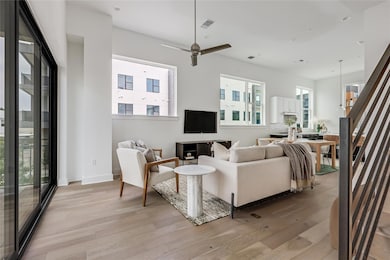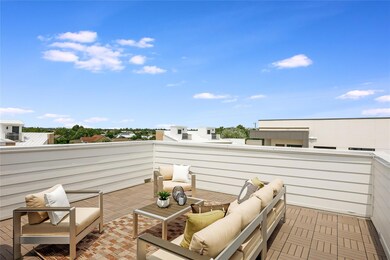2805 Mccurdy St Unit Building 19 Austin, TX 78723
Mueller NeighborhoodEstimated payment $5,721/month
Highlights
- Golf Course Community
- On-Site Retail
- Gourmet Kitchen
- Maplewood Elementary School Rated A-
- New Construction
- Open Floorplan
About This Home
Modern Condo Living in Mueller with Rooftop Deck & Views of Downtown & UT. Brand new multi-level condo in the courtyard enclave of Mueller’s Berkman Tower View Condos. Enjoy breathtaking panoramic views from the rooftop terrace, including the iconic former air traffic control tower. Builder offering 3% towards Rate Buydown or Closing Cost interest rate with Preferred lender. This exceptional end-unit overlooks a beautifully landscaped courtyard and features a two-car alley-access attached garage. The luminous main floor living area, located on the second level, boasts an open floor plan framed by expansive windows. Soaring 12’ ceilings, 8’ doors, wood flooring, and recessed lighting create an elevated atmosphere, along with the entertainer’s covered balcony. The gourmet island kitchen features Bosch luxury SS appliances, Shaker-style cabinetry, a pantry, and bar seating. Upstairs on the third level, the sunlit primary suite impresses with oversized windows and a spa-inspired ensuite bath. A secondary bedroom with ensuite bath also occupies the third floor, while the entry-level offers a versatile bonus bedroom or home office. Notable features include a 9’ soaking tub in the primary ensuite, large walk-in closets, tankless water heater, pre-wired surround sound, smart home automation, fire sprinkler system, and EV wiring in the garage. Residents enjoy unrivaled access to Mueller’s vibrant lifestyle amenities—over 50 eateries, 10 community parks, and 6+ miles of scenic trails. Conveniently located near the SW Greenway and Morris Williams Golf Course, with easy access to I-35, 183, and 290 for swift commutes to Downtown, UT, East Austin, The Domain, and the tech corridor. Walk to dining, shopping, nightlife, Ella Wooten and John Gaines Pools, parks, playgrounds, community gardens, and more. Be the first to call this meticulously crafted condo home in one of Austin’s most sought-after neighborhoods. Schedule your private showing today!
Listing Agent
Compass RE Texas, LLC Brokerage Phone: (512) 400-6035 License #0514157 Listed on: 05/06/2025

Townhouse Details
Home Type
- Townhome
Est. Annual Taxes
- $7,703
Year Built
- Built in 2025 | New Construction
Lot Details
- 1,546 Sq Ft Lot
- Southwest Facing Home
- Landscaped
- Sprinkler System
- Dense Growth Of Small Trees
HOA Fees
- $350 Monthly HOA Fees
Parking
- 2 Car Attached Garage
- Alley Access
- Rear-Facing Garage
- Single Garage Door
- Garage Door Opener
Home Design
- Brick Exterior Construction
- Slab Foundation
- Metal Roof
- HardiePlank Type
Interior Spaces
- 2,013 Sq Ft Home
- 3-Story Property
- Open Floorplan
- Wired For Sound
- High Ceiling
- Ceiling Fan
- Recessed Lighting
- Living Room
- Dining Room
- Storage
- Neighborhood Views
- Smart Home
Kitchen
- Gourmet Kitchen
- Open to Family Room
- Breakfast Bar
- Built-In Oven
- Gas Cooktop
- Microwave
- Dishwasher
- Stainless Steel Appliances
- Kitchen Island
- Quartz Countertops
- Disposal
Flooring
- Wood
- Tile
Bedrooms and Bathrooms
- 3 Bedrooms
- Walk-In Closet
- Double Vanity
- Soaking Tub
- Separate Shower
Laundry
- Laundry Room
- Washer and Electric Dryer Hookup
Outdoor Features
- Balcony
- Uncovered Courtyard
- Terrace
- Exterior Lighting
Schools
- Maplewood Elementary School
- Kealing Middle School
- Mccallum High School
Utilities
- Central Heating and Cooling System
- Vented Exhaust Fan
- Underground Utilities
- Tankless Water Heater
- High Speed Internet
- Cable TV Available
Listing and Financial Details
- Assessor Parcel Number 02151632530000
- Tax Block 59C
Community Details
Overview
- Association fees include common area maintenance
- Mueller Poa
- Built by Austin Modern Lofts at Mueller
- Mueller Subdivision
- Lock-and-Leave Community
Amenities
- Courtyard
- Common Area
- On-Site Retail
- Community Mailbox
Recreation
- Golf Course Community
- Community Playground
- Community Pool
- Park
- Trails
Pet Policy
- Pet Amenities
Security
- Fire and Smoke Detector
- Fire Sprinkler System
Map
Home Values in the Area
Average Home Value in this Area
Property History
| Date | Event | Price | List to Sale | Price per Sq Ft |
|---|---|---|---|---|
| 05/06/2025 05/06/25 | For Sale | $899,000 | -- | $447 / Sq Ft |
Source: Unlock MLS (Austin Board of REALTORS®)
MLS Number: 6755056
- 3900 Threadgill St Unit 16
- 3900 Threadgill St Unit 7
- Unit 306 Plan at Concourse at Mueller
- Unit 204 Plan at Concourse at Mueller
- Unit 309 Plan at Concourse at Mueller
- Unit 304 Plan at Concourse at Mueller
- Unit 312 Plan at Concourse at Mueller
- Unit 302 Plan at Concourse at Mueller
- Unit 203 Plan at Concourse at Mueller
- Unit 310 Plan at Concourse at Mueller
- Unit 313 Plan at Concourse at Mueller
- Unit 207 Plan at Concourse at Mueller
- Unit 303 Plan at Concourse at Mueller
- Unit 308 Plan at Concourse at Mueller
- Unit 214 Plan at Concourse at Mueller
- 3900 Berkman Dr Unit 37508249
- Unit 317 Plan at Concourse at Mueller
- Unit 215 Plan at Concourse at Mueller
- Unit 316 Plan at Concourse at Mueller
- Unit 307 Plan at Concourse at Mueller
- 3807 Threadgill St
- 3900 Threadgill St Unit 21
- 3901 Berkman Dr
- 3801 Berkman Dr
- 3515 Manor Rd
- 3300 Manor Rd
- 4005 Camacho St
- 2061 Zach Scott St
- 4112 Scales St
- 1937 E 38th 1 2 St Unit B
- 1937 E 38th 1 2 St Unit A
- 3219 Manor Rd
- 3138 Manor Rd
- 1931 E 38th 1 2 St Unit 22
- 3138 Manor Rd Unit 105
- 2025 Simond Ave Unit D
- 2021 Simond Ave Unit D
- 1922 E M Franklin Ave
- 2030 Encino Cir
- 2516 Simond Ave Unit D
