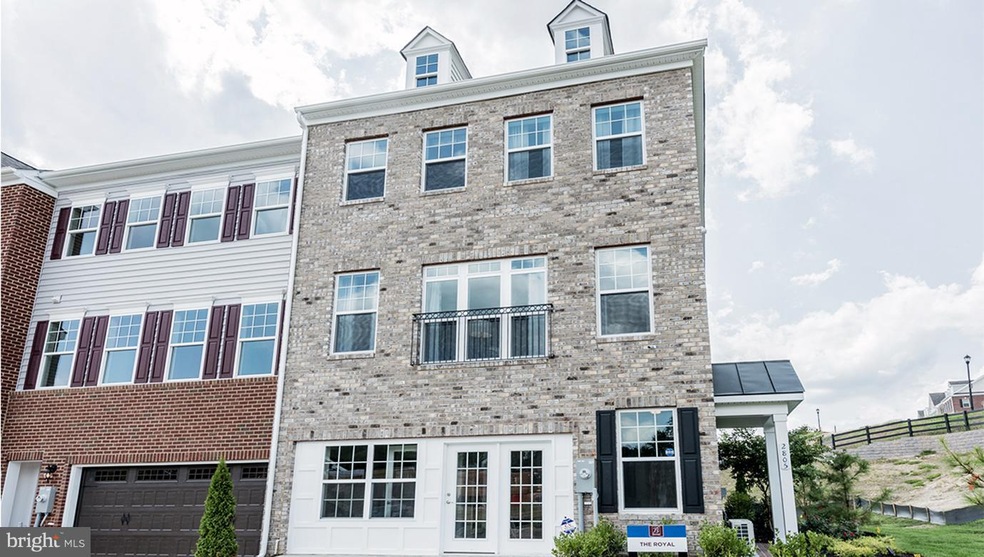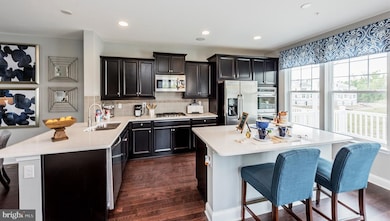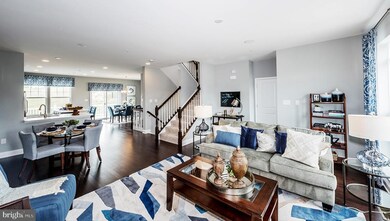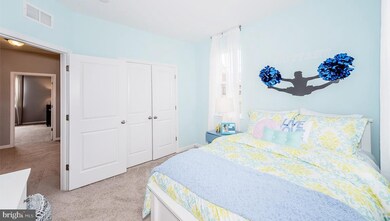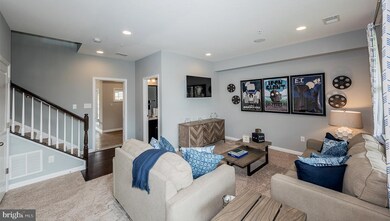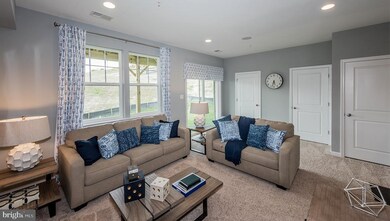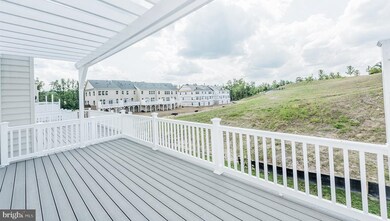
2805 Medstead Ln Upper Marlboro, MD 20774
Highlights
- Golf Club
- Gourmet Kitchen
- Lake Privileges
- Newly Remodeled
- Open Floorplan
- Traditional Architecture
About This Home
As of October 2019BUILDER MODEL FOR SALE!This popular Royal home design includes 3 bedrooms, 4.5 bathrooms, and a 2-car garage. You will love the stainless steel appliances, granite counter tops, and recessed lighting in the kitchen. Other highlights include: hardwood flooring on main level, luxury owners shower, rear deck, fenced backyard. OPEN HOUSE SAT & SUN 1-4
Last Agent to Sell the Property
Keller Williams Lucido Agency License #4037 Listed on: 06/03/2019

Townhouse Details
Home Type
- Townhome
Est. Annual Taxes
- $7,158
Year Built
- Built in 2018 | Newly Remodeled
HOA Fees
- $125 Monthly HOA Fees
Parking
- 2 Car Attached Garage
- Front Facing Garage
- Garage Door Opener
- Off-Street Parking
Home Design
- Traditional Architecture
- Brick Exterior Construction
- Asphalt Roof
Interior Spaces
- 2,471 Sq Ft Home
- Property has 3 Levels
- Open Floorplan
- Tray Ceiling
- Ceiling height of 9 feet or more
- Double Pane Windows
- Sliding Doors
- Entrance Foyer
- Family Room Off Kitchen
- Living Room
- Combination Kitchen and Dining Room
- Washer and Dryer Hookup
Kitchen
- Gourmet Kitchen
- <<builtInOvenToken>>
- Gas Oven or Range
- <<cooktopDownDraftToken>>
- <<microwave>>
- Ice Maker
- Dishwasher
- Kitchen Island
- Upgraded Countertops
- Disposal
Bedrooms and Bathrooms
- 3 Bedrooms
- En-Suite Primary Bedroom
- En-Suite Bathroom
Basement
- Walk-Out Basement
- Front Basement Entry
- Rough-In Basement Bathroom
Home Security
Schools
- Patuxent Elementary School
- Kettering Middle School
Utilities
- Forced Air Heating and Cooling System
- Vented Exhaust Fan
- Natural Gas Water Heater
- Cable TV Available
Additional Features
- Lake Privileges
- 1,920 Sq Ft Lot
Listing and Financial Details
- Home warranty included in the sale of the property
- Tax Lot 72
- $570 Front Foot Fee per year
Community Details
Overview
- Association fees include trash, snow removal
- Built by DR HORTON
- Beechtree Estates Subdivision, Royal Floorplan
Amenities
- Common Area
- Community Center
Recreation
- Golf Club
- Tennis Courts
- Community Playground
- Community Pool
- Jogging Path
- Bike Trail
Security
- Fire and Smoke Detector
Ownership History
Purchase Details
Home Financials for this Owner
Home Financials are based on the most recent Mortgage that was taken out on this home.Purchase Details
Similar Homes in Upper Marlboro, MD
Home Values in the Area
Average Home Value in this Area
Purchase History
| Date | Type | Sale Price | Title Company |
|---|---|---|---|
| Warranty Deed | $439,990 | Residential T&E Co | |
| Special Warranty Deed | $557,685 | Residential Title & Escrow |
Mortgage History
| Date | Status | Loan Amount | Loan Type |
|---|---|---|---|
| Open | $437,307 | New Conventional | |
| Closed | $432,020 | No Value Available |
Property History
| Date | Event | Price | Change | Sq Ft Price |
|---|---|---|---|---|
| 07/13/2025 07/13/25 | For Rent | $3,500 | 0.0% | -- |
| 07/11/2025 07/11/25 | For Sale | $560,000 | 0.0% | $227 / Sq Ft |
| 07/11/2025 07/11/25 | Price Changed | $560,000 | 0.0% | $227 / Sq Ft |
| 07/07/2023 07/07/23 | Rented | $4,000 | +11.1% | -- |
| 05/01/2023 05/01/23 | For Rent | $3,600 | 0.0% | -- |
| 10/28/2019 10/28/19 | Sold | $439,990 | -1.1% | $178 / Sq Ft |
| 07/31/2019 07/31/19 | Pending | -- | -- | -- |
| 06/03/2019 06/03/19 | For Sale | $444,990 | -- | $180 / Sq Ft |
Tax History Compared to Growth
Tax History
| Year | Tax Paid | Tax Assessment Tax Assessment Total Assessment is a certain percentage of the fair market value that is determined by local assessors to be the total taxable value of land and additions on the property. | Land | Improvement |
|---|---|---|---|---|
| 2024 | $7,158 | $456,233 | $0 | $0 |
| 2023 | $6,673 | $423,667 | $0 | $0 |
| 2022 | $5,832 | $391,100 | $100,000 | $291,100 |
| 2021 | $5,763 | $386,467 | $0 | $0 |
| 2020 | $5,695 | $381,833 | $0 | $0 |
| 2019 | $5,402 | $377,200 | $100,000 | $277,200 |
| 2018 | $5,584 | $374,400 | $0 | $0 |
| 2017 | $208 | $371,600 | $0 | $0 |
| 2016 | -- | $11,200 | $0 | $0 |
| 2015 | -- | $11,200 | $0 | $0 |
Agents Affiliated with this Home
-
Samuel Odagbodo

Seller's Agent in 2025
Samuel Odagbodo
Bennett Realty Solutions
(301) 823-5945
44 Total Sales
-
Danielle Odagbodo

Seller Co-Listing Agent in 2025
Danielle Odagbodo
Bennett Realty Solutions
(301) 823-5945
38 Total Sales
-
Katrina Thomas

Seller's Agent in 2023
Katrina Thomas
Samson Properties
(301) 300-8946
5 in this area
89 Total Sales
-
Bob Lucido

Seller's Agent in 2019
Bob Lucido
Keller Williams Lucido Agency
(410) 979-6024
3,082 Total Sales
Map
Source: Bright MLS
MLS Number: MDPG530834
APN: 03-5564086
- 2819 Moores Plains Blvd
- 15612 Burford Ln
- 15303 Glastonbury Way
- 15305 Glastonbury Way
- 15446 Symondsbury Way
- 15426 Symondsbury Way
- 15604 Tibberton Terrace
- 3902 Presidential Golf Dr
- 2300 Barnstable Dr
- 16332 Brooktrail Ct
- 15343 Tewkesbury Place
- 2201 Congresbury Place
- 2424 Newmoor Way
- 2110 Congresbury Place
- 3900 Chancelsors Dr
- 3819 Effie Fox Way
- 3604 Halloway N
- 15219 N Berwick Ln
- 15214 Richard Bowie Ln
- 3402 Halloway S
