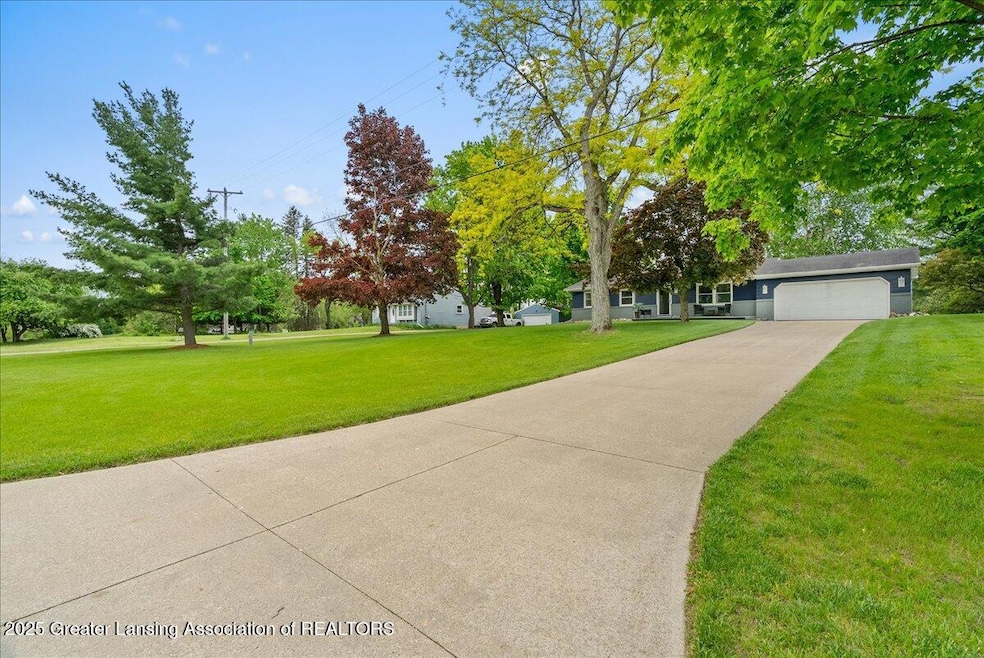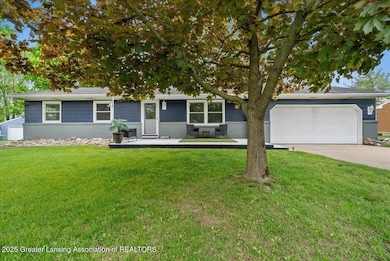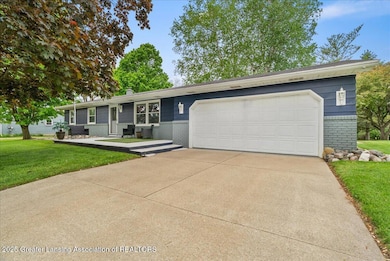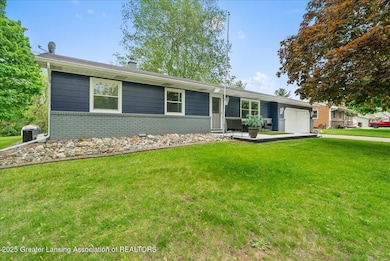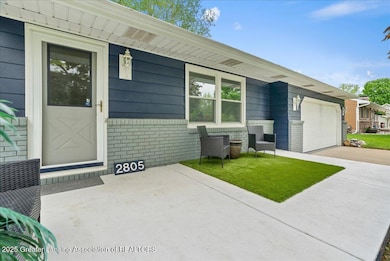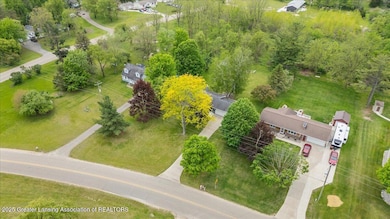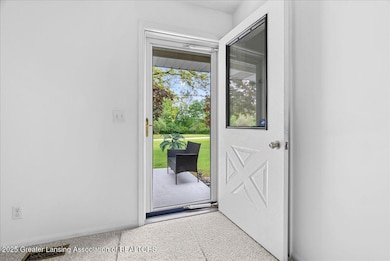
2805 N Stewart Rd Charlotte, MI 48813
Highlights
- Deck
- Ranch Style House
- Beamed Ceilings
- Cathedral Ceiling
- Covered patio or porch
- Attached Garage
About This Home
As of June 2025*Best & Final due by 4 pm on Saturday, May 24.* This beautifully maintained home checks all the boxes! 3-bedroom, 2-bathroom ranch offering the perfect balance of peaceful country living and convenient access to town. Located in the desirable Potterville School District, this home sits on over half an acre with gorgeous landscaping, a spacious backyard, and a large cement patio ideal for relaxing or entertaining.Step inside to an open-concept living space with vaulted ceilings and charming beam details that create a warm, inviting atmosphere. Brand new carpet in the living room adds comfort, while the freshly painted exterior gives the home crisp curb appeal. The main floor includes first-floor laundry for convenience, with the option to relocate it downstairs. The finished walk-out basement features a cozy gas fireplace and plenty of room for entertaining, hobbies, or movie nights.Additional highlights include a storage shed, ample outdoor space for gardening or play, and a quick commute to Charlotte, Potterville, Lansing, and surrounding areas.Schedule your showing today!
Last Agent to Sell the Property
RE/MAX Real Estate Professionals Dewitt Brokerage Phone: 517-669-8118 License #6501387790 Listed on: 05/21/2025

Co-Listed By
RE/MAX Real Estate Professionals Dewitt Brokerage Phone: 517-669-8118 License #6501460184
Home Details
Home Type
- Single Family
Est. Annual Taxes
- $2,961
Year Built
- Built in 1977
Lot Details
- 0.6 Acre Lot
- Lot Dimensions are 116x255
- Property fronts a county road
- Back Yard
Home Design
- Ranch Style House
- Block Foundation
- Shingle Roof
- Aluminum Siding
Interior Spaces
- Beamed Ceilings
- Cathedral Ceiling
- Living Room
- Dining Room
Kitchen
- Gas Oven
- Self-Cleaning Oven
- Gas Range
- Microwave
- Dishwasher
- Disposal
Flooring
- Carpet
- Tile
Bedrooms and Bathrooms
- 3 Bedrooms
- 2 Full Bathrooms
Laundry
- Laundry Room
- Laundry in multiple locations
- Dryer
- Washer
Finished Basement
- Walk-Out Basement
- Basement Fills Entire Space Under The House
- Fireplace in Basement
- Laundry in Basement
Parking
- Attached Garage
- Driveway
Outdoor Features
- Deck
- Covered patio or porch
- Shed
Utilities
- Forced Air Heating and Cooling System
- Heating System Uses Natural Gas
- Well
- Gas Water Heater
- Water Purifier
- Water Softener is Owned
- Septic Tank
Ownership History
Purchase Details
Home Financials for this Owner
Home Financials are based on the most recent Mortgage that was taken out on this home.Purchase Details
Home Financials for this Owner
Home Financials are based on the most recent Mortgage that was taken out on this home.Similar Homes in Charlotte, MI
Home Values in the Area
Average Home Value in this Area
Purchase History
| Date | Type | Sale Price | Title Company |
|---|---|---|---|
| Warranty Deed | $245,500 | Title Professionals Group | |
| Warranty Deed | $124,533 | Midstate Title Agency Llc |
Mortgage History
| Date | Status | Loan Amount | Loan Type |
|---|---|---|---|
| Open | $124,000 | New Conventional |
Property History
| Date | Event | Price | Change | Sq Ft Price |
|---|---|---|---|---|
| 06/13/2025 06/13/25 | Sold | $245,500 | +10.3% | $133 / Sq Ft |
| 05/23/2025 05/23/25 | Pending | -- | -- | -- |
| 05/21/2025 05/21/25 | For Sale | $222,500 | +78.7% | $120 / Sq Ft |
| 01/18/2017 01/18/17 | Sold | $124,533 | -4.1% | $67 / Sq Ft |
| 12/23/2016 12/23/16 | Pending | -- | -- | -- |
| 12/13/2016 12/13/16 | For Sale | $129,900 | -- | $70 / Sq Ft |
Tax History Compared to Growth
Tax History
| Year | Tax Paid | Tax Assessment Tax Assessment Total Assessment is a certain percentage of the fair market value that is determined by local assessors to be the total taxable value of land and additions on the property. | Land | Improvement |
|---|---|---|---|---|
| 2025 | $2,961 | $97,600 | $0 | $0 |
| 2024 | $1,546 | $94,400 | $0 | $0 |
| 2023 | $1,438 | $86,000 | $0 | $0 |
| 2022 | $2,633 | $75,900 | $0 | $0 |
| 2021 | $2,397 | $72,700 | $0 | $0 |
| 2020 | $2,344 | $68,900 | $0 | $0 |
| 2019 | $2,316 | $68,100 | $0 | $0 |
| 2018 | $2,190 | $64,864 | $0 | $0 |
| 2017 | $1,768 | $65,327 | $0 | $0 |
| 2016 | -- | $61,506 | $0 | $0 |
| 2015 | -- | $53,199 | $0 | $0 |
| 2014 | -- | $50,932 | $0 | $0 |
| 2013 | -- | $54,280 | $0 | $0 |
Agents Affiliated with this Home
-

Seller's Agent in 2025
Missy Lord
RE/MAX Michigan
(517) 204-6279
3 in this area
520 Total Sales
-
C
Seller Co-Listing Agent in 2025
Courtney Miller
RE/MAX Michigan
(517) 669-8118
1 in this area
11 Total Sales
-

Buyer's Agent in 2025
Kelly Hude
RE/MAX Michigan
(517) 525-0335
2 in this area
137 Total Sales
-
S
Seller's Agent in 2017
Scott Cooper
WEICHERT, REALTORS- Emerald Properties
-

Buyer's Agent in 2017
Lisa VanderMeer
Coldwell Banker Professionals-E.L.
(517) 285-3940
46 Total Sales
Map
Source: Greater Lansing Association of Realtors®
MLS Number: 288290
APN: 070-034-100-043-00
- 2468 Lansing Rd
- Vl E Kinsel Hwy Lot Unit WP001
- VL E Kinsel Hwy Lot#wp001
- 774 Tim's View St
- 129 Elizabeth Way
- 3382 Hartel Rd
- 710 Freedom Ct
- 401 Salem Dr
- 0 S Nelson St
- 205 Pinetree St
- 1204 Hancock Ct
- 1077 Gidner Rd
- 318 Walnut St
- 0 Nicholas Ln
- 4493 Sunset Dr
- Elements 2070 Plan at Cambria Ridge
- Integrity 1605 Plan at Cambria Ridge
- Elements 1870 Plan at Cambria Ridge
- Elements 2700 Plan at Cambria Ridge
- Integrity 2060 Plan at Cambria Ridge
