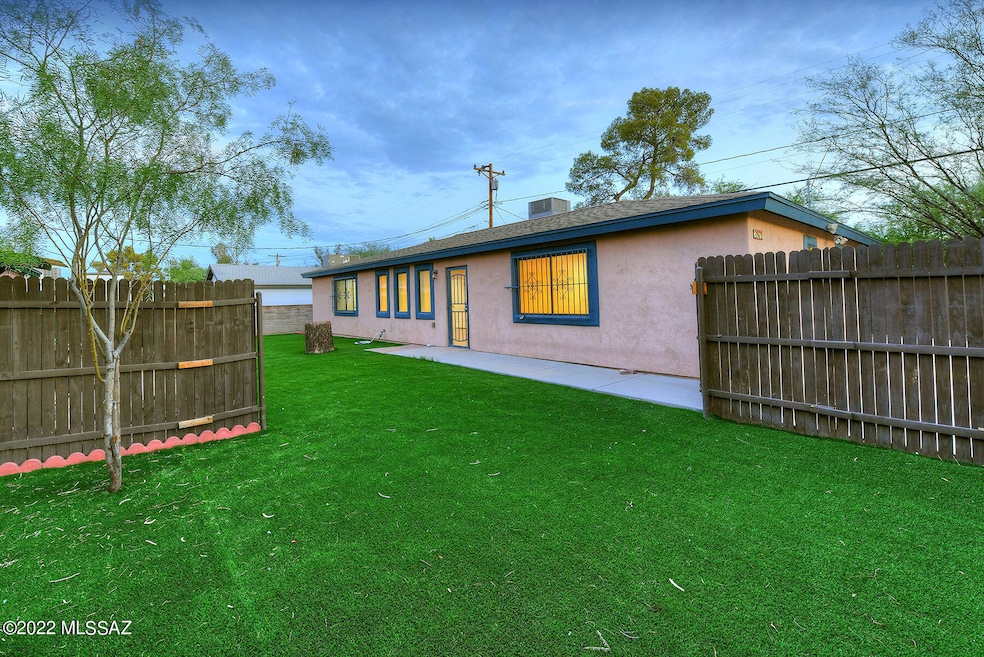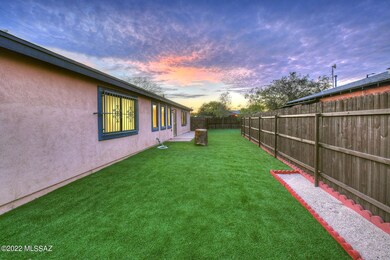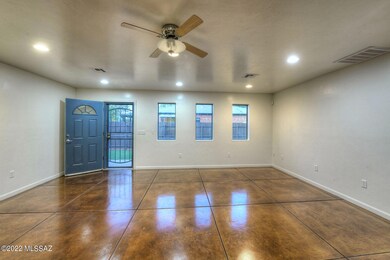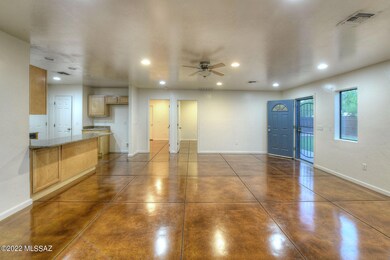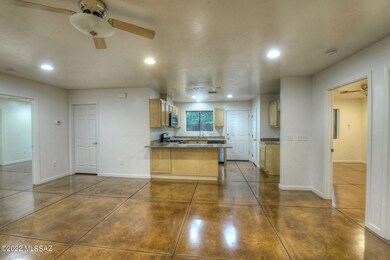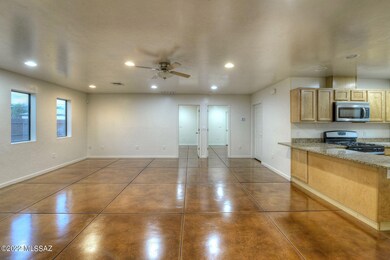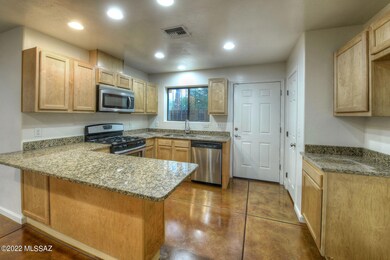
2805 N Treat Ave Tucson, AZ 85716
La Madera NeighborhoodEstimated Value: $413,068 - $469,000
Highlights
- RV Parking in Community
- EnerPHit Refurbished Home
- Great Room
- Two Primary Bathrooms
- Southwestern Architecture
- 2-minute walk to LA Madera Park
About This Home
As of September 2022This FURNISHED home in bike-friendly La Madera Park neighborhood, built in 2010, has a great-room floor plan and 4 identical, large bedrooms, each with its own private, en suite bath and walk-in closet. The updated kitchen has maple cabinetry, granite counters, and modern appliances. There is recessed lighting, low-e, double-pane windows, reflective security film on windows, blackout shades in bedrooms, and stained & scored concrete floors throughout the home. The indoor laundry room includes a half-bath for guests. The large, fenced, private yard has artificial turf and is perfect for enjoying the Tucson weather. Off-street parking for 3 vehicles. House is on the Treat Ave Bike Boulevard, and is just steps from La Madera park and a city bus stop is just around the corner.
Just half a block from La Madera Park, a 6-acre neighborhood park with playground, ramada, picnic tables, grills, basketball court/activity court, horseshoe pit, and multi-purpose field!
Close to restaurants & more!
Right on the Treat Avenue Bicycle Boulevard (20-min bike ride to UofA via the Treat Ave and 3rd Street "bicycle boulevards"
Steps away from the Glenn/Treat bus stop
Conveniently located to the UofA, and Banner University and Tucson Medical Centers.
Owner pays for monthly yard maintenance
Renter pays all utilities/internet
No Pets
No Smoking
No Parties
Last Agent to Sell the Property
Long Realty Brokerage Phone: 520 909 6592 Listed on: 07/15/2022

Home Details
Home Type
- Single Family
Est. Annual Taxes
- $2,782
Year Built
- Built in 2010
Lot Details
- 6,055 Sq Ft Lot
- Lot Dimensions are 47 x 137
- Property fronts an alley
- East Facing Home
- East or West Exposure
- Wrought Iron Fence
- Wood Fence
- Artificial Turf
- Paved or Partially Paved Lot
- Landscaped with Trees
- Property is zoned Tucson - R2
Parking
- Driveway
Home Design
- Southwestern Architecture
- Frame With Stucco
- Built-Up Roof
Interior Spaces
- 1,644 Sq Ft Home
- Property has 1 Level
- Ceiling height of 9 feet or more
- Ceiling Fan
- Skylights
- Double Pane Windows
- Great Room
- Dining Area
- Concrete Flooring
- Fire and Smoke Detector
Kitchen
- Breakfast Bar
- Gas Oven
- Gas Range
- Recirculated Exhaust Fan
- Microwave
- ENERGY STAR Qualified Dishwasher
- Kitchen Island
Bedrooms and Bathrooms
- 4 Bedrooms
- Split Bedroom Floorplan
- Walk-In Closet
- Two Primary Bathrooms
- Bathtub with Shower
- Exhaust Fan In Bathroom
Laundry
- Laundry Room
- Dryer
- Washer
- Sink Near Laundry
Schools
- Cragin Elementary School
- Doolen Middle School
- Catalina High School
Utilities
- Central Air
- Heating System Uses Gas
- Natural Gas Water Heater
- High Speed Internet
- Cable TV Available
Additional Features
- No Interior Steps
- EnerPHit Refurbished Home
Community Details
Overview
- La Madera Addition Subdivision
- RV Parking in Community
Recreation
- Park
Ownership History
Purchase Details
Home Financials for this Owner
Home Financials are based on the most recent Mortgage that was taken out on this home.Purchase Details
Purchase Details
Similar Homes in the area
Home Values in the Area
Average Home Value in this Area
Purchase History
| Date | Buyer | Sale Price | Title Company |
|---|---|---|---|
| Chen Yanyi | $375,000 | Title Security Agency | |
| Hesser Properties Llc | -- | None Available | |
| Hesser Properties Llc | -- | None Available | |
| Hesser John | $82,000 | Title Security Agency Of Az |
Mortgage History
| Date | Status | Borrower | Loan Amount |
|---|---|---|---|
| Open | Chen Yanyi | $300,000 | |
| Previous Owner | Hesser John | $213,750 |
Property History
| Date | Event | Price | Change | Sq Ft Price |
|---|---|---|---|---|
| 10/29/2024 10/29/24 | Off Market | $3,200 | -- | -- |
| 10/08/2024 10/08/24 | Off Market | $3,200 | -- | -- |
| 10/01/2024 10/01/24 | For Rent | $3,200 | 0.0% | -- |
| 09/26/2024 09/26/24 | For Rent | $3,200 | 0.0% | -- |
| 09/19/2022 09/19/22 | Sold | $375,000 | -2.6% | $228 / Sq Ft |
| 07/15/2022 07/15/22 | For Sale | $385,000 | 0.0% | $234 / Sq Ft |
| 08/01/2015 08/01/15 | Rented | $1,800 | 0.0% | -- |
| 07/02/2015 07/02/15 | Under Contract | -- | -- | -- |
| 04/13/2015 04/13/15 | For Rent | $1,800 | +5.9% | -- |
| 08/05/2013 08/05/13 | Rented | $1,700 | 0.0% | -- |
| 07/06/2013 07/06/13 | Under Contract | -- | -- | -- |
| 04/12/2013 04/12/13 | For Rent | $1,700 | -- | -- |
Tax History Compared to Growth
Tax History
| Year | Tax Paid | Tax Assessment Tax Assessment Total Assessment is a certain percentage of the fair market value that is determined by local assessors to be the total taxable value of land and additions on the property. | Land | Improvement |
|---|---|---|---|---|
| 2024 | $2,598 | $22,146 | -- | -- |
| 2023 | $2,798 | $21,092 | $0 | $0 |
| 2022 | $2,798 | $20,087 | $0 | $0 |
| 2021 | $2,782 | $18,220 | $0 | $0 |
| 2020 | $2,697 | $18,220 | $0 | $0 |
| 2019 | $2,661 | $18,627 | $0 | $0 |
| 2018 | $2,603 | $16,648 | $0 | $0 |
| 2017 | $2,738 | $16,648 | $0 | $0 |
| 2016 | $3,325 | $19,944 | $0 | $0 |
| 2015 | $3,223 | $18,994 | $0 | $0 |
Agents Affiliated with this Home
-
Denice Osbourne

Seller's Agent in 2022
Denice Osbourne
Long Realty
(520) 909-6592
1 in this area
190 Total Sales
-
J
Seller's Agent in 2015
Jason Helfrich
By Design Realty
Map
Source: MLS of Southern Arizona
MLS Number: 22218557
APN: 112-04-001B
- 2709 E Glenn St
- 2777 N Treat Ave
- 2617 E Glenn St
- 2921 E Florence Dr
- 3002 E Florence Dr
- 2875 N Tucson Blvd Unit 5
- 2875 N Tucson Blvd Unit 68
- 2875 N Tucson Blvd Unit 24
- 3010 E Sylvia St
- 2550 E Sequoyah
- 3025 E Blacklidge Dr Unit 12
- 2502 E La Cienega Dr
- 3028 N Jackson Ave
- 3003 N Flanwill Blvd
- 3120 N Terrell Place
- 2241 E La Madera Dr
- 3191 E Monte Vista Dr
- 2102 E Florence Dr
- 3323 N Forgeus Ave
- 2875 E Vespers Place
- 2805 N Treat Ave
- 2725 E Glenn St
- 2717 E Glenn St
- 2717 E Glenn St Unit A
- 2718 E Florence Dr
- 2710 E Florence Dr
- 2801 E Glenn St
- 2802 E Florence Dr
- 2702 E Florence Dr
- 2795 N Treat Ave
- 2809 E Glenn St
- 2789 N Treat Ave
- 2701 E Glenn St
- 2810 E Florence Dr
- 2634 E Florence Dr
- 2783 N Treat Ave
- 2714 E Glenn St
- 2714 E Glenn St Unit 2
- 2714 E Glenn St Unit 1
- 2802 E Glenn St
