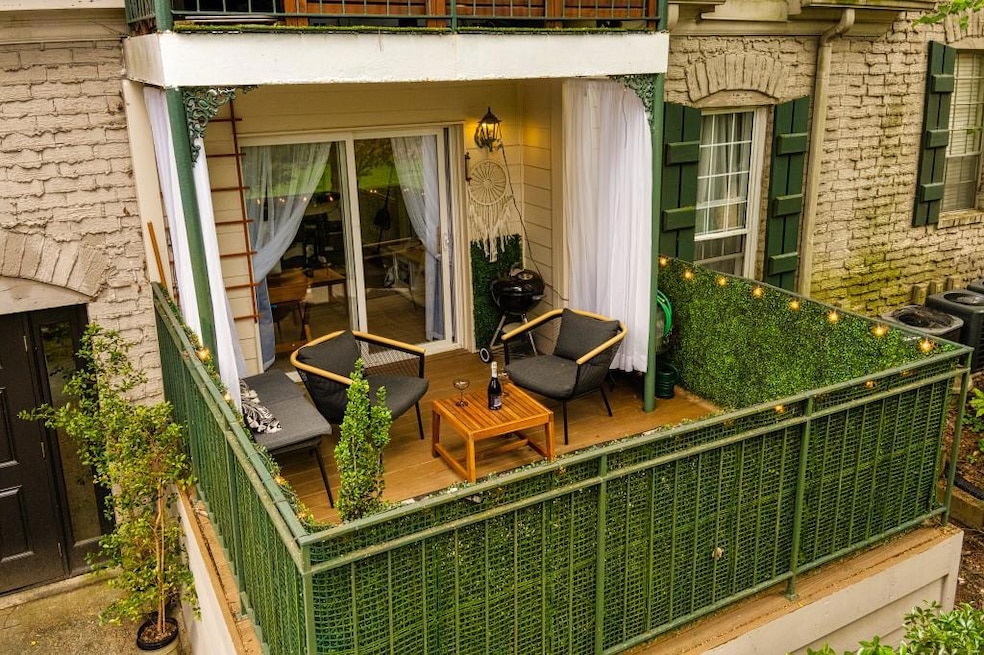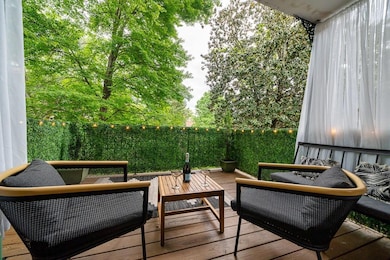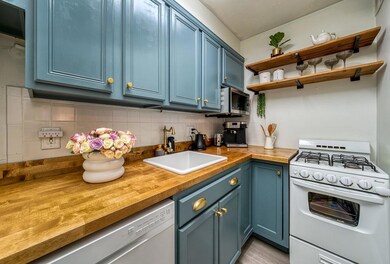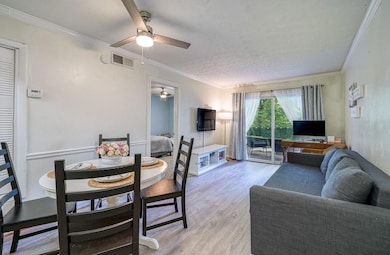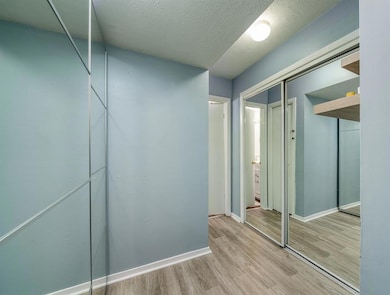Clairmont Terrace Condominiums 2805 Ne Expy Unit B 16 Atlanta, GA 30345
Highlights
- City View
- Contemporary Architecture
- Great Room
- Deck
- Main Floor Primary Bedroom
- Covered patio or porch
About This Home
Great location minute to Emory, CDC, Downtown Atlanta and Airport. This beautifully renovated one-bedroom, one-bathroom condo offers large balcony. The strategic locale is unbeatable, with easy access to Brookhaven, Emory Hospital, CDC, and public transportation. An excellent residence for you close to city. The condo features a new modern kitchen that's been meticulously updated with new counters, a full-size stove, and a refrigerator. Laminated hardwood floors add a touch of elegance, perfectly complemented by the neutrally painted walls and updated light fixtures. A modern tiled bathroom boasts an LED temperature shower head, while the spacious living room opens to a vast balcony, perfect for relaxation. The roof was replaced in 2017! Oversized balcony is so cozy and quiet for your relax! Parking spots is more than one.
Condo Details
Home Type
- Condominium
Year Built
- Built in 1968
Lot Details
- Two or More Common Walls
Parking
- Parking Lot
Home Design
- Contemporary Architecture
- Asbestos Shingle Roof
- Four Sided Brick Exterior Elevation
Interior Spaces
- 600 Sq Ft Home
- 1-Story Property
- Ceiling height of 9 feet on the main level
- Ceiling Fan
- Aluminum Window Frames
- Great Room
- Laminate Flooring
- City Views
Kitchen
- Open to Family Room
- Gas Oven
- Dishwasher
- Disposal
Bedrooms and Bathrooms
- 1 Primary Bedroom on Main
- 1 Full Bathroom
- Bathtub and Shower Combination in Primary Bathroom
Outdoor Features
- Balcony
- Deck
- Covered patio or porch
Schools
- Hawthorne - Dekalb Elementary School
- Henderson - Dekalb Middle School
- Lakeside - Dekalb High School
Utilities
- Forced Air Heating and Cooling System
- Heat Pump System
- Heating System Uses Steam
- Phone Available
- Cable TV Available
Listing and Financial Details
- Security Deposit $1,300
- 12 Month Lease Term
- $40 Application Fee
- Assessor Parcel Number 18 234 05 050
Community Details
Overview
- Application Fee Required
- Clairmont Terrace Subdivision
Amenities
- Laundry Facilities
Pet Policy
- Pets Allowed
Map
About Clairmont Terrace Condominiums
Source: First Multiple Listing Service (FMLS)
MLS Number: 7534039
- 2805 Ne NE Unit B-26
- 2805 Northeast Expy NE Unit A5
- 2825 Northeast Expy NE Unit F 03
- 2412 Peachwood Cir NE Unit 3
- 2190 William Way
- 2416 Peachwood Cir NE Unit 9
- 2516 Bradford Square NE
- 2423 Melinda Dr NE
- 2666 Frontier Trail
- 2551 Bradford Square NE
- 2396 Sunset Dr NE
- 2570 Bradford Square NE
- 2429 Sherbrooke Ct NE
- 2372 Johnson Rd NE
- 2360 Johnson Rd NE
- 2480 Warwick Cir NE
