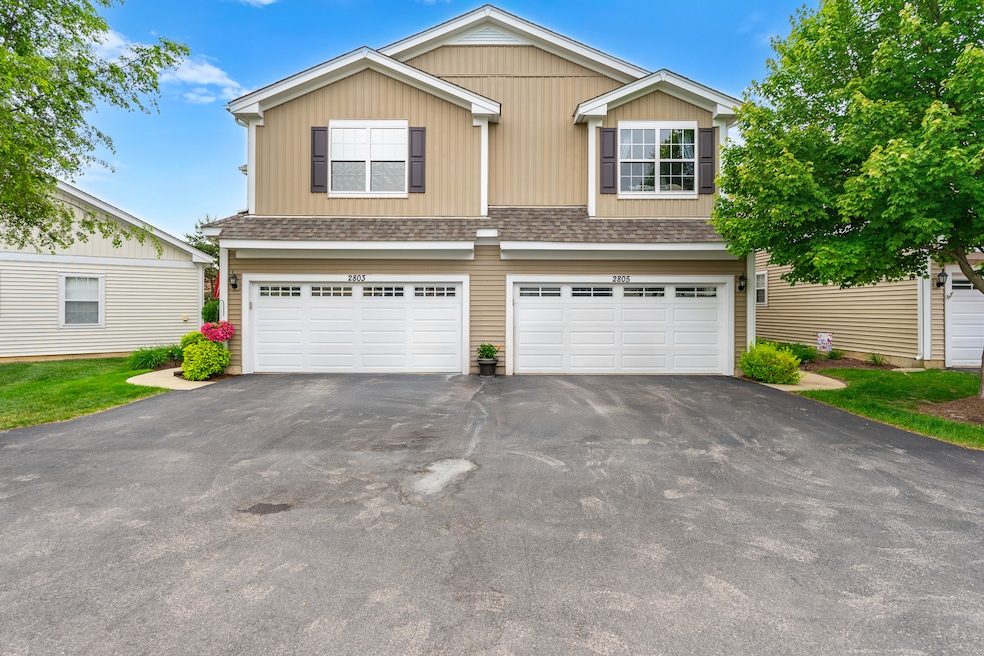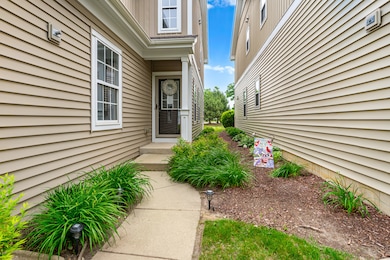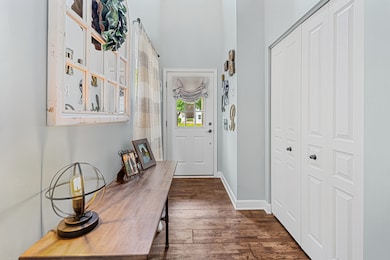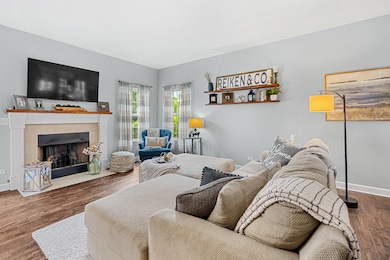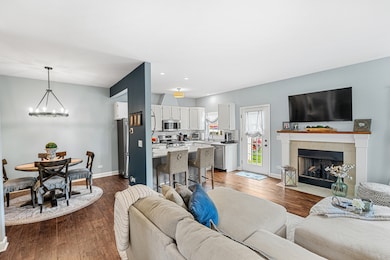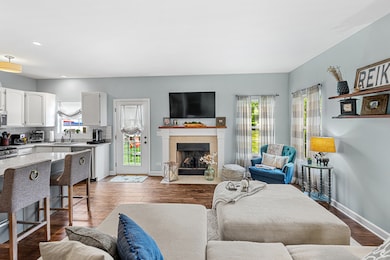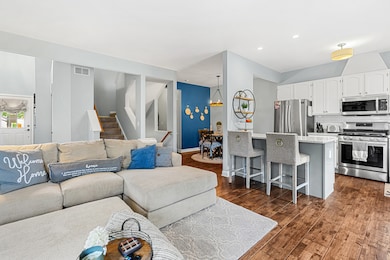
2805 Payton Crossing McHenry, IL 60051
Estimated payment $2,385/month
Highlights
- Landscaped Professionally
- End Unit
- Stainless Steel Appliances
- Wood Flooring
- Formal Dining Room
- Patio
About This Home
Get some wow factor the moment you walk inside the door here with a two story foyer, hardwood flooring, Large living room with fireplace and open kitchen with island. All Stainless steel appliances. 3 bedrooms, 2.1 baths, Large master suite with cathedral ceiling, private bathroom and walk-in closet! 2nd floor laundry including washer, dryer and new utility sink! Full basement, partially finished with LVT, recessed lighting and wall mounted fireplace. Large finished room for additional storage. The appeal of an end unit and looking out on open space is really why you need to call this townhouse your next home!
Listing Agent
Coldwell Banker Real Estate Group License #471002989 Listed on: 06/20/2025

Townhouse Details
Home Type
- Townhome
Est. Annual Taxes
- $5,139
Year Built
- Built in 2010
Lot Details
- Lot Dimensions are 28 x 128 x 47 x 165
- End Unit
- Landscaped Professionally
HOA Fees
- $295 Monthly HOA Fees
Parking
- 2 Car Garage
- Driveway
- Parking Included in Price
Home Design
- Brick Exterior Construction
- Asphalt Roof
- Concrete Perimeter Foundation
Interior Spaces
- 1,696 Sq Ft Home
- 2-Story Property
- Gas Log Fireplace
- Window Screens
- Family Room Downstairs
- Living Room with Fireplace
- Formal Dining Room
- Storage
Kitchen
- <<microwave>>
- Dishwasher
- Stainless Steel Appliances
- Disposal
Flooring
- Wood
- Carpet
Bedrooms and Bathrooms
- 3 Bedrooms
- 3 Potential Bedrooms
- Dual Sinks
Laundry
- Laundry Room
- Dryer
- Washer
Basement
- Basement Fills Entire Space Under The House
- Sump Pump
Home Security
Outdoor Features
- Patio
Schools
- Ringwood School Primary Ctr Elementary School
- Johnsburg High School
Utilities
- Forced Air Heating and Cooling System
- Heating System Uses Natural Gas
Listing and Financial Details
- Homeowner Tax Exemptions
Community Details
Overview
- Association fees include insurance, exterior maintenance, lawn care, snow removal
- 2 Units
- Customer Service Association, Phone Number (815) 459-9187
- Running Brook Farm Subdivision, Caden Floorplan
- Property managed by Northwest Property Management
Pet Policy
- Dogs and Cats Allowed
Security
- Carbon Monoxide Detectors
Map
Home Values in the Area
Average Home Value in this Area
Tax History
| Year | Tax Paid | Tax Assessment Tax Assessment Total Assessment is a certain percentage of the fair market value that is determined by local assessors to be the total taxable value of land and additions on the property. | Land | Improvement |
|---|---|---|---|---|
| 2024 | $5,139 | $81,107 | $12,990 | $68,117 |
| 2023 | $5,003 | $72,664 | $11,638 | $61,026 |
| 2022 | $5,026 | $69,124 | $10,797 | $58,327 |
| 2021 | $4,782 | $64,373 | $10,055 | $54,318 |
| 2020 | $4,630 | $61,690 | $9,636 | $52,054 |
| 2019 | $4,550 | $58,579 | $9,150 | $49,429 |
| 2018 | $4,408 | $55,923 | $8,735 | $47,188 |
| 2017 | $4,277 | $52,485 | $8,198 | $44,287 |
| 2016 | $4,214 | $49,052 | $7,662 | $41,390 |
| 2013 | -- | $43,142 | $7,543 | $35,599 |
Property History
| Date | Event | Price | Change | Sq Ft Price |
|---|---|---|---|---|
| 07/02/2025 07/02/25 | Price Changed | $300,000 | -2.9% | $177 / Sq Ft |
| 06/20/2025 06/20/25 | For Sale | $309,000 | -- | $182 / Sq Ft |
Purchase History
| Date | Type | Sale Price | Title Company |
|---|---|---|---|
| Warranty Deed | $155,500 | Fidelity Natl Title | |
| Corporate Deed | $172,255 | Chicago Title |
Mortgage History
| Date | Status | Loan Amount | Loan Type |
|---|---|---|---|
| Open | $160,000 | New Conventional | |
| Closed | $150,000 | New Conventional | |
| Closed | $150,835 | New Conventional | |
| Previous Owner | $90,000 | New Conventional |
Similar Homes in the area
Source: Midwest Real Estate Data (MRED)
MLS Number: 12392067
APN: 09-23-203-071
- 2733 Kendall Crossing
- 2704 Kendall Crossing Unit 2704
- 2212 N Richmond Rd
- 4205 Riverside Dr
- 4106 Riverside Dr
- 4110 Riverside Dr
- 4202 Riverside Dr
- 4206 Riverside Dr
- 4210 Riverside Dr
- 2902 Pleasant Dr
- 2309 N Riverside Dr
- 4002 Riverside Dr
- 4006 Riverside Dr
- 4010 Riverside Dr
- 2212 Blake Rd
- 3712 Monica Ln Unit 1
- 3824 Monica Ln Unit 3
- 3913 Monica Ln Unit 2
- 3915 Monica Ln Unit 3
- 3112 Almond Ln
- 2309 N Riverside Dr
- 3415 Blake Blvd
- 3607 Johnsburg Rd
- 2605 Myang Ave
- 1941 N Orleans St
- 2325 Truman Trail
- 3317 Pearl St Unit 2
- 1401 Hillside Ln
- 3534 Waukegan Rd
- 3929 Main St
- 4103 W Crystal Lake Rd
- 4502-4518 Garden Quarter Rd
- 2141 Sassafras Way Unit B
- 5850 Fieldstone Trail Unit 5850
- 606 Wildwood Ln
- 5000 Key Ln
- 4314 W Shamrock Ln Unit 3D
- 4301 W Shamrock Ln Unit 3G
- 3823 E Wonder Lake Rd
- 4 N Pistakee Lake Rd
