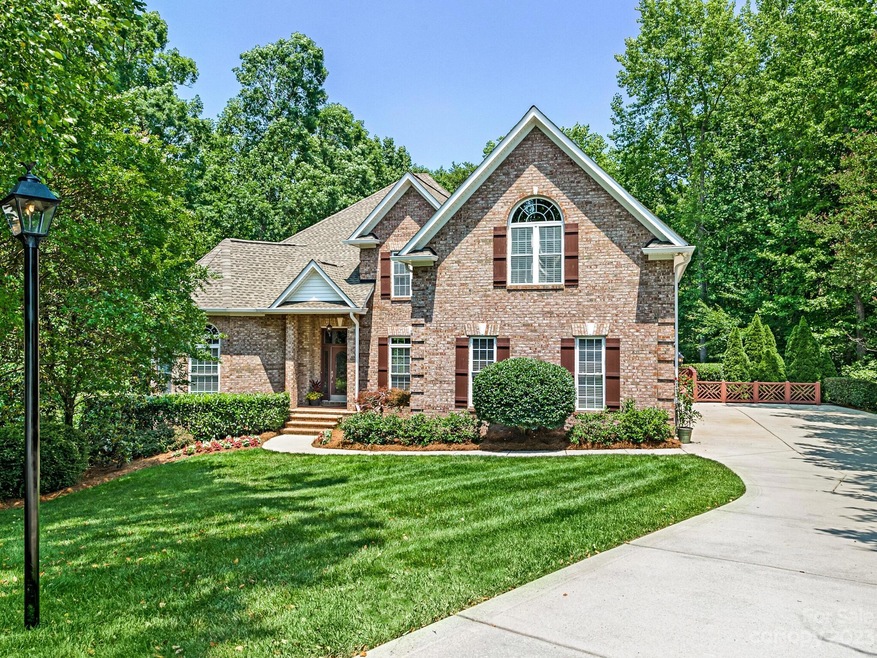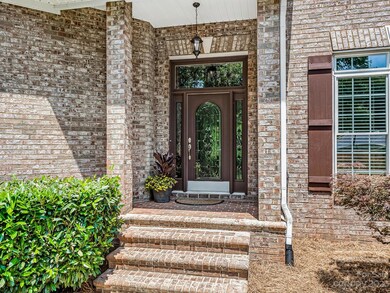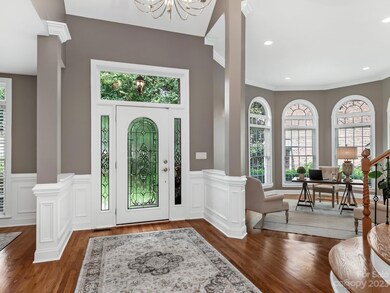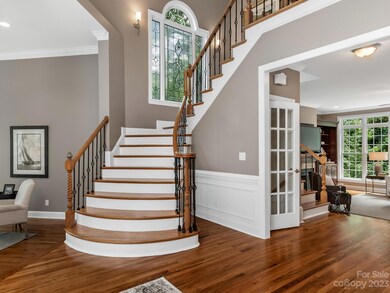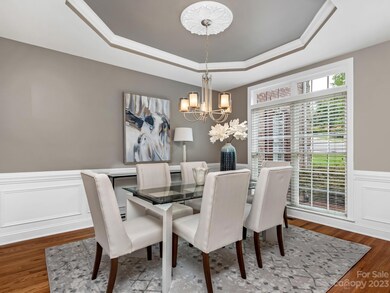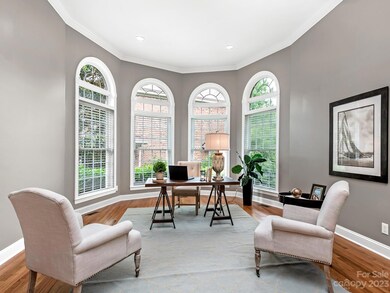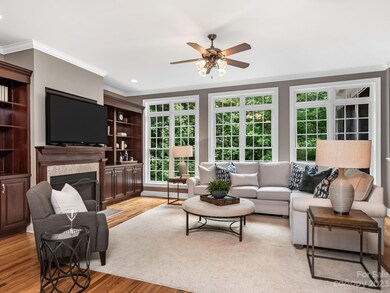
2805 Providence View Ln Charlotte, NC 28270
Providence NeighborhoodEstimated Value: $1,284,000 - $1,351,000
Highlights
- Spa
- Open Floorplan
- Deck
- Providence Spring Elementary Rated A-
- Clubhouse
- Wooded Lot
About This Home
As of December 2023Spectacular estate home with 5800+ SF of HLA on a quiet cul-de-sac lot. Beautiful full brick home has 6 BRs, 4.5 BA. Hardwood floors on main level and hallway in upper level. Guest BR on main and another guest BR in lower level/basement. Gorgeous fireplaces w/gas logs on both main and lower level. Chef's kitchen with SS appliance, granite countertops w/more cabinets and countertops than you can imagine. Screened porch off Great Room w/tiled floors, vaulted ceiling, Eze Breeze windows. The upper level features primary BR, 3 add BR, and huge laundry rm. Also, the mud room/drop station on main has existing washer/dryer connections for ease in adding an add. washer/dryer. Lower level/basement has Kit with stained cabinetry and granite counters. The rec/game area is huge. Office on this level, plus exercise/craft rm with add 240 outlets and a split cooling system (in add to existing HVAC).Lower deck has hot tub.Back yard is fenced and private.
Last Agent to Sell the Property
Allen Tate SouthPark Brokerage Email: kelly.ross@allentate.com License #168945 Listed on: 06/30/2023

Home Details
Home Type
- Single Family
Est. Annual Taxes
- $7,991
Year Built
- Built in 2001
Lot Details
- Lot Dimensions are 45x140x106x84x109x235
- Cul-De-Sac
- Back Yard Fenced
- Lot Has A Rolling Slope
- Irrigation
- Wooded Lot
- Property is zoned R3
HOA Fees
- $7 Monthly HOA Fees
Parking
- 3 Car Attached Garage
- Garage Door Opener
Home Design
- Transitional Architecture
- Four Sided Brick Exterior Elevation
Interior Spaces
- 2-Story Property
- Open Floorplan
- Sound System
- Built-In Features
- Insulated Windows
- Mud Room
- Entrance Foyer
- Great Room with Fireplace
- Recreation Room with Fireplace
- Screened Porch
Kitchen
- Breakfast Bar
- Built-In Double Oven
- Electric Cooktop
- Microwave
- Plumbed For Ice Maker
- Dishwasher
- Wine Refrigerator
- Kitchen Island
- Disposal
Flooring
- Wood
- Tile
Bedrooms and Bathrooms
- Walk-In Closet
- Garden Bath
Finished Basement
- Walk-Out Basement
- Basement Fills Entire Space Under The House
- Interior Basement Entry
- Natural lighting in basement
Outdoor Features
- Spa
- Access to stream, creek or river
- Deck
Schools
- Providence Spring Elementary School
- Crestdale Middle School
- Providence High School
Utilities
- Forced Air Heating and Cooling System
- Heating System Uses Natural Gas
- Underground Utilities
- Tankless Water Heater
- Cable TV Available
Listing and Financial Details
- Assessor Parcel Number 227-113-48
Community Details
Overview
- Voluntary home owners association
- Pphoa Association
- Providence Plantation Subdivision
Amenities
- Picnic Area
- Clubhouse
Recreation
- Tennis Courts
- Community Playground
- Community Pool
Ownership History
Purchase Details
Home Financials for this Owner
Home Financials are based on the most recent Mortgage that was taken out on this home.Purchase Details
Home Financials for this Owner
Home Financials are based on the most recent Mortgage that was taken out on this home.Similar Homes in Charlotte, NC
Home Values in the Area
Average Home Value in this Area
Purchase History
| Date | Buyer | Sale Price | Title Company |
|---|---|---|---|
| Gerbino Christopher Lee | $1,195,000 | None Listed On Document | |
| Lipack Kenneth D | $558,000 | -- |
Mortgage History
| Date | Status | Borrower | Loan Amount |
|---|---|---|---|
| Open | Gerbino Christopher Lee | $956,000 | |
| Previous Owner | Lipack Kenneth D | $695,000 | |
| Previous Owner | Lipack Kenneth D | $185,000 | |
| Previous Owner | Lipack Kenneth D | $267,500 | |
| Previous Owner | Lipack Kenneth D | $275,000 | |
| Previous Owner | Lipack Kenneth D | $275,000 |
Property History
| Date | Event | Price | Change | Sq Ft Price |
|---|---|---|---|---|
| 12/05/2023 12/05/23 | Sold | $1,195,000 | 0.0% | $206 / Sq Ft |
| 10/12/2023 10/12/23 | Price Changed | $1,195,000 | -4.4% | $206 / Sq Ft |
| 07/19/2023 07/19/23 | Price Changed | $1,250,000 | -3.8% | $216 / Sq Ft |
| 06/30/2023 06/30/23 | For Sale | $1,299,000 | -- | $224 / Sq Ft |
Tax History Compared to Growth
Tax History
| Year | Tax Paid | Tax Assessment Tax Assessment Total Assessment is a certain percentage of the fair market value that is determined by local assessors to be the total taxable value of land and additions on the property. | Land | Improvement |
|---|---|---|---|---|
| 2024 | $7,991 | $1,035,000 | $262,500 | $772,500 |
| 2023 | $7,896 | $1,057,500 | $262,500 | $795,000 |
| 2022 | $6,933 | $705,400 | $166,500 | $538,900 |
| 2021 | $6,922 | $705,400 | $166,500 | $538,900 |
| 2020 | $6,914 | $705,400 | $166,500 | $538,900 |
| 2019 | $6,899 | $705,400 | $166,500 | $538,900 |
| 2018 | $7,025 | $529,900 | $63,000 | $466,900 |
| 2017 | $6,922 | $529,900 | $63,000 | $466,900 |
| 2016 | $6,913 | $529,900 | $63,000 | $466,900 |
| 2015 | $6,901 | $529,900 | $63,000 | $466,900 |
| 2014 | $7,803 | $602,700 | $90,000 | $512,700 |
Agents Affiliated with this Home
-
Kellece Ross

Seller's Agent in 2023
Kellece Ross
Allen Tate Realtors
(704) 609-3159
22 in this area
32 Total Sales
-
Kathryn Cook-Crespo

Buyer's Agent in 2023
Kathryn Cook-Crespo
Nestlewood Realty, LLC
(704) 998-9520
5 in this area
149 Total Sales
Map
Source: Canopy MLS (Canopy Realtor® Association)
MLS Number: 4039212
APN: 227-113-48
- 3710 Cheleys Ridge Ln
- 2815 Providence Spring Ln
- 3721 Providence Plantation Ln
- 2821 Providence Spring Ln
- 2510 Tulip Hill Dr
- 2835 Peverell Ln
- 5523 Meadow Haven Ln
- 5016 Celeste Ct
- 2301 Keara Way
- 3504 High Ridge Rd
- 2635 Cotton Planter Ln
- 3300 Lakeside Dr
- 2725 Cotton Planter Ln
- 3314 Lakeside Dr
- 3327 Lakeside Dr
- 5538 Camelot Dr
- 2500 Little Cove Rd
- 7040 Edenderry Dr
- 2848 Briar Ridge Dr
- 2825 Redfield Dr
- 2805 Providence View Ln
- 2811 Providence View Ln
- 2800 Providence View Ln
- 2727 Providence Pine Ln
- 2812 Providence View Ln
- 2720 Providence Pine Ln
- 2825 Providence View Ln
- 2825 Providence View Ln Unit 46
- 3005 Field Maple Ln
- 2820 Providence View Ln
- 2723 Providence Pine Ln
- 2833 Providence View Ln
- 3002 Sessile Oak Ln
- 2828 Providence View Ln
- 2719 Providence Crest Ln
- 2341 Providence Creek Ln
- 2712 Providence Pine Ln
- 2338 Providence Creek Ln
- 2725 Providence Crest Ln
- 2917 Providence Trail Ln
