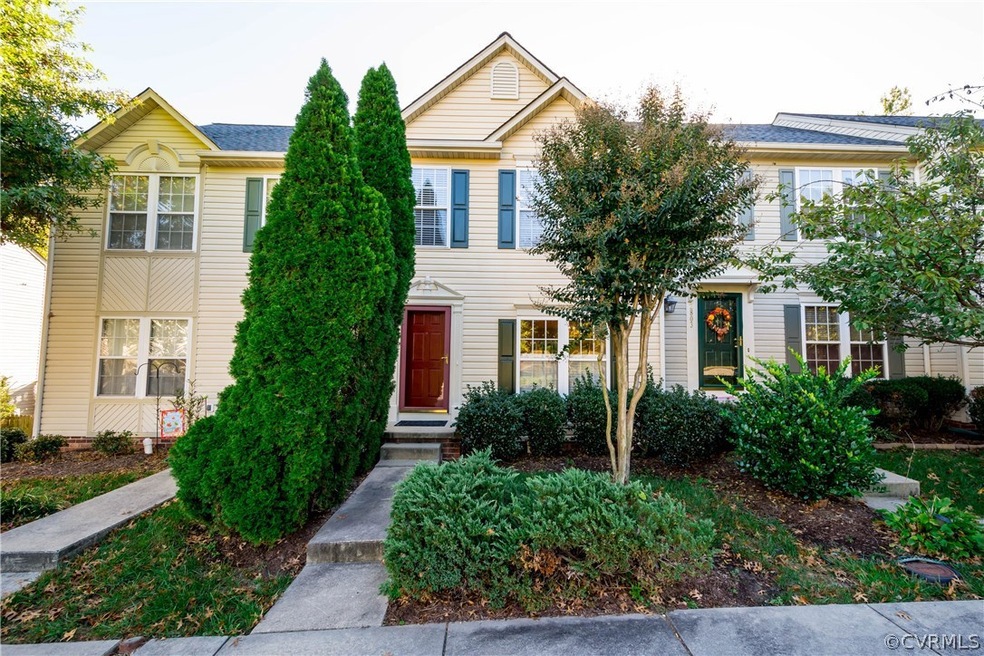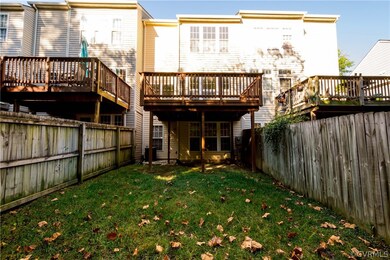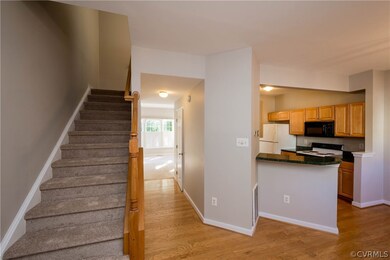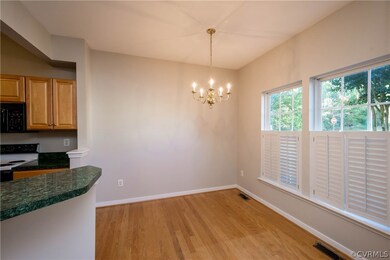
2805 Queensland Dr Henrico, VA 23294
Echo Lake NeighborhoodHighlights
- Deck
- Cathedral Ceiling
- Breakfast Area or Nook
- Tucker High School Rated A-
- Wood Flooring
- Rear Porch
About This Home
As of January 2018Enjoy low-maintenance living in this move-in ready beautiful townhome in Pemberton Oaks. Interior features include a freshly painted interior; a combination of hardwood, carpeted, and laminate floors; warm and inviting living room; dining room or office; open kitchen; two spacious bedrooms on the second level with a luxurious master bath with garden tub, separate shower, and large vanity area; a finished walk-out basement with full bath (shower) and large closet – can be used as a mother-in-law suite or 2nd master suite! Entertain family and friends on the large deck. Conveniently located to downtown, interstates, Short Pump & Stony Point Town Center, as well as a variety of restaurants & grocery stores, this home is a wonderful find! Offering First American Home Warranty.
Last Agent to Sell the Property
Jody Korman
RE/MAX Commonwealth License #0225060289 Listed on: 10/18/2017
Townhouse Details
Home Type
- Townhome
Est. Annual Taxes
- $1,650
Year Built
- Built in 1998
Lot Details
- 1,716 Sq Ft Lot
HOA Fees
- $118 Monthly HOA Fees
Parking
- Assigned Parking
Home Design
- Frame Construction
- Composition Roof
- Vinyl Siding
Interior Spaces
- 2,064 Sq Ft Home
- 2-Story Property
- Cathedral Ceiling
- Ceiling Fan
- Partially Finished Basement
- Basement Fills Entire Space Under The House
Kitchen
- Breakfast Area or Nook
- Eat-In Kitchen
- Self-Cleaning Oven
- Electric Cooktop
- Dishwasher
- Laminate Countertops
- Disposal
Flooring
- Wood
- Carpet
- Laminate
Bedrooms and Bathrooms
- 3 Bedrooms
- Walk-In Closet
- Garden Bath
Laundry
- Dryer
- Washer
Home Security
Outdoor Features
- Deck
- Exterior Lighting
- Rear Porch
Schools
- Jackson Davis Elementary School
- Quioccasin Middle School
- Tucker High School
Utilities
- Central Air
- Heating Available
- Vented Exhaust Fan
- Water Heater
Listing and Financial Details
- Tax Lot 2
- Assessor Parcel Number 754-754-2914
Community Details
Overview
- Pemberton Oaks Townhouses Subdivision
Security
- Fire and Smoke Detector
Ownership History
Purchase Details
Home Financials for this Owner
Home Financials are based on the most recent Mortgage that was taken out on this home.Purchase Details
Home Financials for this Owner
Home Financials are based on the most recent Mortgage that was taken out on this home.Purchase Details
Home Financials for this Owner
Home Financials are based on the most recent Mortgage that was taken out on this home.Purchase Details
Home Financials for this Owner
Home Financials are based on the most recent Mortgage that was taken out on this home.Purchase Details
Purchase Details
Home Financials for this Owner
Home Financials are based on the most recent Mortgage that was taken out on this home.Purchase Details
Home Financials for this Owner
Home Financials are based on the most recent Mortgage that was taken out on this home.Similar Homes in Henrico, VA
Home Values in the Area
Average Home Value in this Area
Purchase History
| Date | Type | Sale Price | Title Company |
|---|---|---|---|
| Warranty Deed | $225,000 | Powhatan Real Est Stlmnt Llc | |
| Warranty Deed | $212,000 | Attorney | |
| Warranty Deed | $229,950 | -- | |
| Warranty Deed | $136,500 | -- | |
| Warranty Deed | $150,194 | -- | |
| Warranty Deed | $134,500 | -- | |
| Foreclosure Deed | $133,500 | -- |
Mortgage History
| Date | Status | Loan Amount | Loan Type |
|---|---|---|---|
| Open | $202,500 | New Conventional | |
| Previous Owner | $176,876 | New Conventional | |
| Previous Owner | $183,590 | New Conventional | |
| Previous Owner | $132,400 | New Conventional | |
| Previous Owner | $134,431 | FHA | |
| Previous Owner | $129,100 | FHA |
Property History
| Date | Event | Price | Change | Sq Ft Price |
|---|---|---|---|---|
| 07/08/2025 07/08/25 | Rented | $2,395 | 0.0% | -- |
| 06/22/2025 06/22/25 | Price Changed | $2,395 | -4.0% | $1 / Sq Ft |
| 05/31/2025 05/31/25 | Price Changed | $2,495 | -4.0% | $1 / Sq Ft |
| 05/22/2025 05/22/25 | For Rent | $2,600 | 0.0% | -- |
| 01/11/2018 01/11/18 | Sold | $212,000 | -3.6% | $103 / Sq Ft |
| 12/22/2017 12/22/17 | Pending | -- | -- | -- |
| 10/18/2017 10/18/17 | For Sale | $219,950 | -- | $107 / Sq Ft |
Tax History Compared to Growth
Tax History
| Year | Tax Paid | Tax Assessment Tax Assessment Total Assessment is a certain percentage of the fair market value that is determined by local assessors to be the total taxable value of land and additions on the property. | Land | Improvement |
|---|---|---|---|---|
| 2025 | $2,691 | $312,000 | $50,000 | $262,000 |
| 2024 | $2,691 | $279,400 | $50,000 | $229,400 |
| 2023 | $2,375 | $279,400 | $50,000 | $229,400 |
| 2022 | $2,101 | $247,200 | $44,000 | $203,200 |
| 2021 | $1,992 | $221,100 | $40,000 | $181,100 |
| 2020 | $1,924 | $221,100 | $40,000 | $181,100 |
| 2019 | $1,773 | $203,800 | $40,000 | $163,800 |
| 2018 | $1,705 | $196,000 | $40,000 | $156,000 |
| 2017 | $1,650 | $189,700 | $40,000 | $149,700 |
| 2016 | $1,595 | $183,300 | $40,000 | $143,300 |
| 2015 | $1,484 | $181,700 | $40,000 | $141,700 |
| 2014 | $1,484 | $170,600 | $40,000 | $130,600 |
Agents Affiliated with this Home
-
Teresa Mcdowell
T
Seller's Agent in 2025
Teresa Mcdowell
Hometown Realty
6 Total Sales
-
J
Seller's Agent in 2018
Jody Korman
RE/MAX
-
Victoria Brown

Buyer's Agent in 2018
Victoria Brown
Call It Closed International Inc
(804) 774-5583
107 Total Sales
Map
Source: Central Virginia Regional MLS
MLS Number: 1736993
APN: 754-754-2914
- 2411 Colwyn Rd
- 3218 Matilda Cove Unit 108
- 3218 Matilda Cove Unit 104
- 3321 Ceres Rd
- 9502 Bonnie Dale Rd
- 8647 Nesslewood Rd
- 10020 Bellona Ct
- 10016 Bellona Ct
- 3417 Bryson Dr
- 10005 Winespring Place
- 8803 Basswood Rd
- 8701 Basswood Rd
- 9201 Claymont Dr
- 2016 Pemberton Rd
- 9503 Ridgefield Rd
- 9307 Huron Ave
- 1906 Parma Rd
- 2301 Homeview Dr
- 1825 Pemberton Ridge Ct
- 1908 Windsordale Dr






