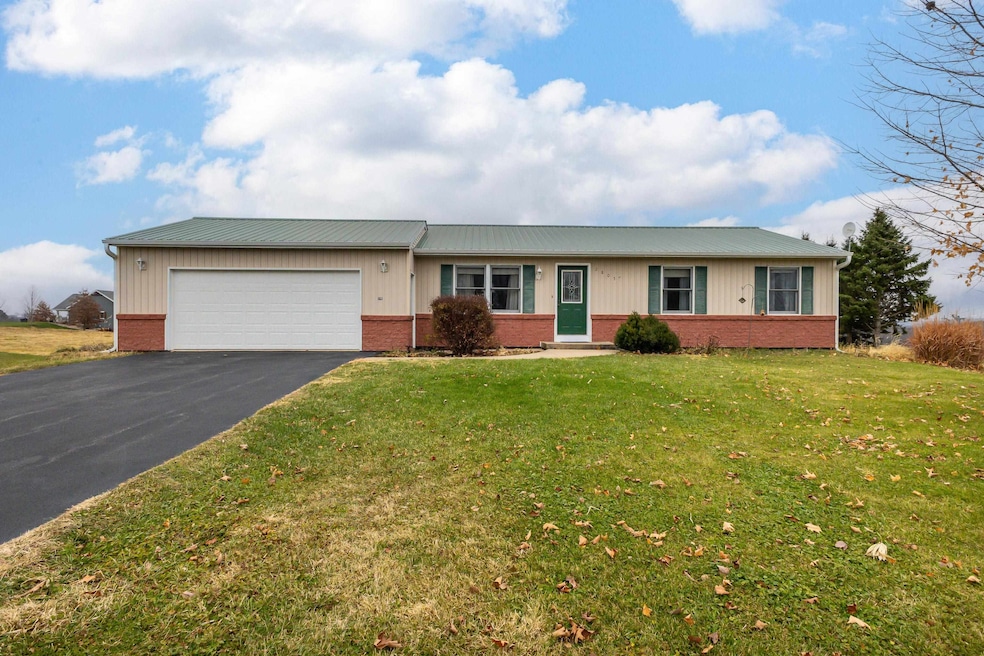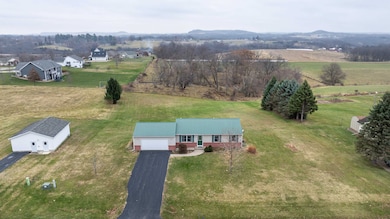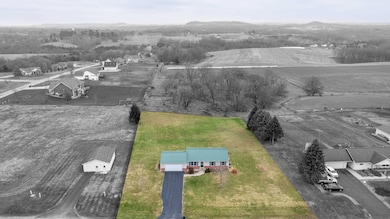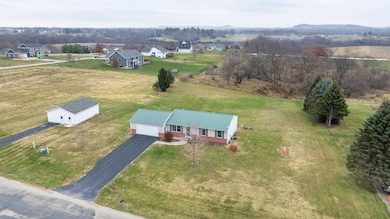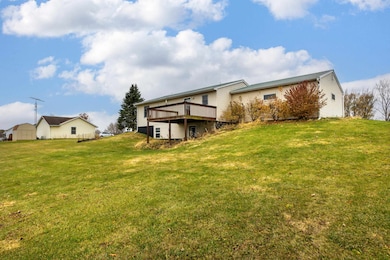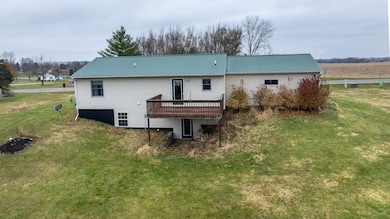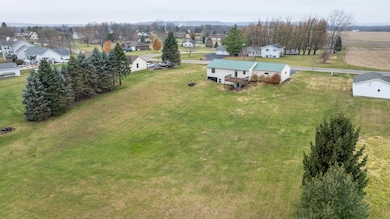2805 Red Gates Dr Galena, IL 61036
Estimated payment $1,655/month
Highlights
- Countryside Views
- Ranch Style House
- Forced Air Heating and Cooling System
- Deck
About This Home
Nicely maintained 3 bedroom, 1.5 bath ranch located in Wienen Estates Subdivision, offering the comfort of main-level living, an attached two-car garage, and peaceful country vistas on a spacious 1-acre lot. The bright and open main level features a large living room that flows into a well-appointed kitchen with plenty of cabinetry, space for dining, and access to the generous rear deck that's perfect for enjoying the outdoors, entertaining and taking in the sweeping views. Down the hall are two comfortable guest bedrooms, a nicely updated full bath with tub/shower combo, and a spacious primary bedroom complete with a convenient and private half bath. The unfinished walkout lower level provides great potential for future expansion, ideal for adding living space, a recreation area, storage or a home gym, and includes plumbing for a possible additional bath. An attached two-car garage offers plenty of room for vehicles and storage, complemented by an asphalt driveway for added parking. The expansive yard provides ample open space for recreation, gardening, or simply soaking up the scenery. Set in a quaint subdivision just minutes outside Galena, this well-cared-for home combines rural tranquility with everyday convenience. Covenants and restrictions apply.
Home Details
Home Type
- Single Family
Est. Annual Taxes
- $2,759
Year Built
- Built in 1996
Home Design
- Ranch Style House
- Metal Roof
- Vinyl Siding
- Siding
Interior Spaces
- 1,120 Sq Ft Home
- Window Treatments
- Countryside Views
Kitchen
- Electric Range
- Stove
- Dishwasher
Bedrooms and Bathrooms
- 3 Bedrooms
Laundry
- Laundry on main level
- Dryer
- Washer
Basement
- Basement Fills Entire Space Under The House
- Exterior Basement Entry
Parking
- 2 Car Garage
- Garage Door Opener
- Driveway
Schools
- Galena Elementary And Middle School
- Galena High School
Utilities
- Forced Air Heating and Cooling System
- Heating System Uses Natural Gas
- Shared Water Source
- Gas Water Heater
- Septic System
Additional Features
- Deck
- 1 Acre Lot
Community Details
- The community has rules related to covenants
Map
Home Values in the Area
Average Home Value in this Area
Tax History
| Year | Tax Paid | Tax Assessment Tax Assessment Total Assessment is a certain percentage of the fair market value that is determined by local assessors to be the total taxable value of land and additions on the property. | Land | Improvement |
|---|---|---|---|---|
| 2024 | $2,759 | $51,879 | $7,999 | $43,880 |
| 2023 | $2,667 | $50,045 | $5,847 | $44,198 |
| 2022 | $2,667 | $50,045 | $5,847 | $44,198 |
| 2021 | $2,588 | $46,103 | $5,386 | $40,717 |
| 2020 | $2,411 | $42,802 | $5,000 | $37,802 |
| 2019 | $2,205 | $40,254 | $5,221 | $35,033 |
| 2018 | $2,237 | $41,418 | $5,372 | $36,046 |
| 2017 | $2,118 | $40,384 | $5,238 | $35,146 |
| 2016 | $2,012 | $39,453 | $5,238 | $34,215 |
| 2015 | $2,759 | $38,866 | $5,237 | $33,629 |
| 2014 | $2,213 | $38,866 | $5,237 | $33,629 |
Property History
| Date | Event | Price | List to Sale | Price per Sq Ft |
|---|---|---|---|---|
| 11/20/2025 11/20/25 | For Sale | $269,900 | -- | $241 / Sq Ft |
Purchase History
| Date | Type | Sale Price | Title Company |
|---|---|---|---|
| Grant Deed | $129,000 | Attorney Only |
Mortgage History
| Date | Status | Loan Amount | Loan Type |
|---|---|---|---|
| Closed | $85,000 | No Value Available |
Source: NorthWest Illinois Alliance of REALTORS®
MLS Number: 202507245
APN: 22-000-116-01
- 825 Shadow Bluff Dr
- 300 Caroldon Ct
- 708 Gear St
- 812 Shadow Bluff Dr
- 809 Spring (Hwy 20) St
- 809 Spring (Highway 20) St
- 236 S Hickory St
- 414 Spring St
- 412 Spring St
- 412 Spring (Rt 20) St
- 610 S High St
- 341 Gear St
- 1 Irvine Ct
- 341 Spring St
- 1010 Ridge St
- 411 S Prospect #204 Ave
- 411 S Prospect St
- 411 S Prospect St Unit 210
- 1233 Franklin St
- 11110 U S 20
- 995 Galena Square Dr
- 957 James St
- 612 Elk St Unit 5
- 220 N Bench St
- 5129 W Longhollow Rd
- 125 Cogan Dr
- 8526 Settlers Ln
- 151 Wisconsin Ave Unit 3
- 0 Digital Dr
- 211 Terminal St Unit S of Julien Dbq Brid
- 130 Terminal St Unit S of Julien Dbq Brid
- 0 Terminal St Unit at Jones Street
- 10 Main St
- 0 Jones St Unit SWC of Water
- 796 Cleveland Ave
- 985 White St Unit 1
- 799 Main St
- 0 E 16th St Unit E of Hwy 61/151 Over
- 0 E 16th St Unit at Sycamore St, West
- 731 Bluff St
