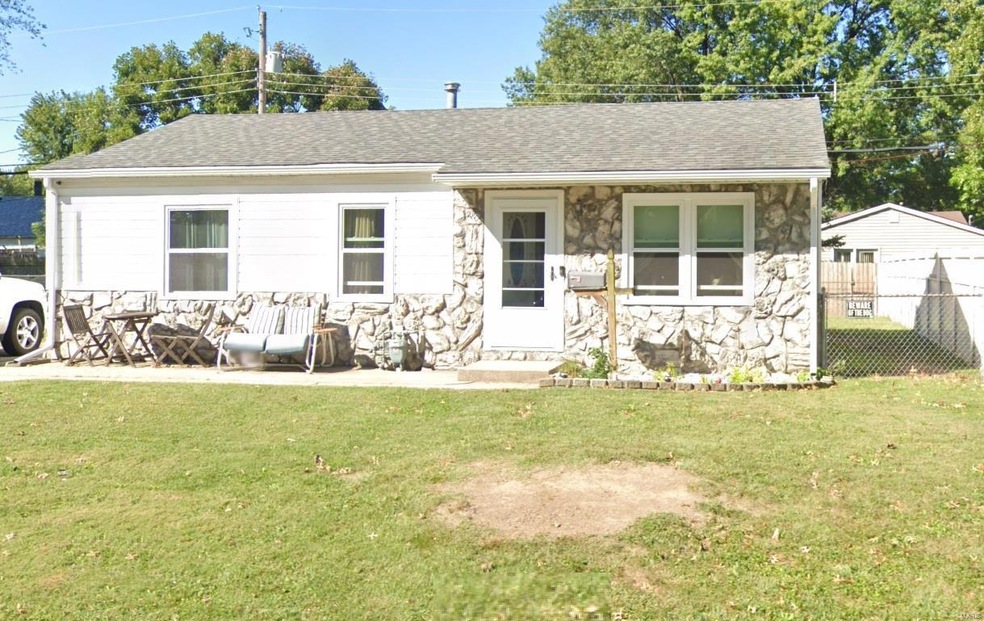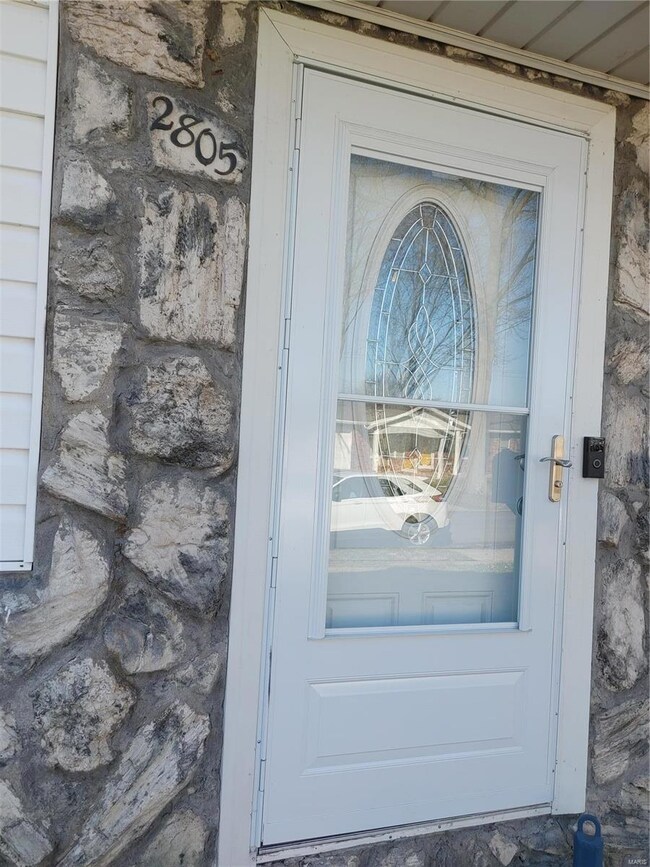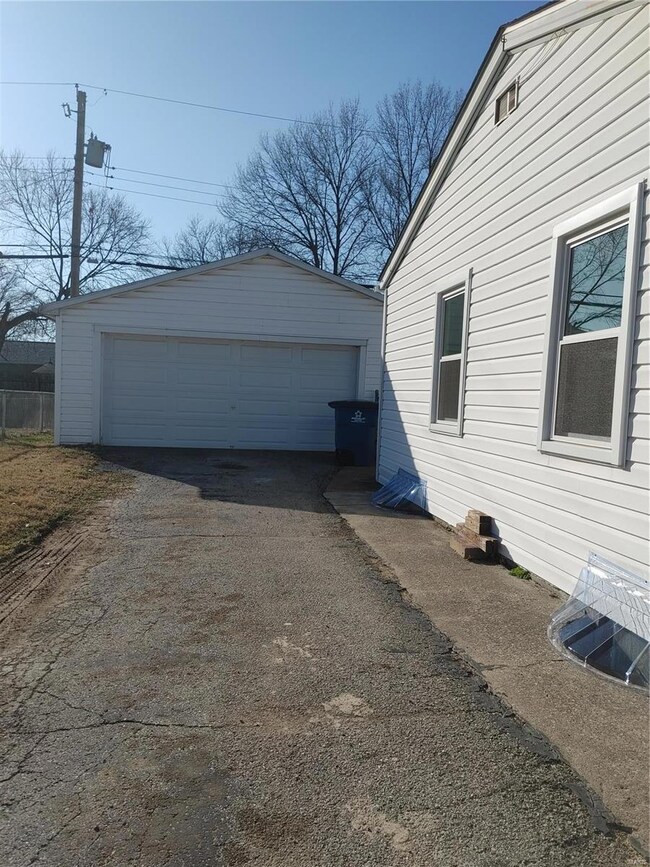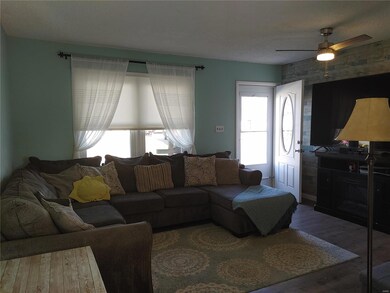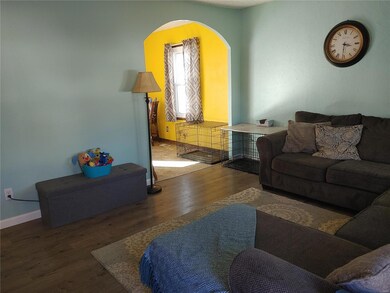
2805 Saratoga St Granite City, IL 62040
Highlights
- Property is near public transit
- Den
- Oversized Parking
- Ranch Style House
- 2 Car Detached Garage
- Eat-In Kitchen
About This Home
As of March 2023THIS ONE FITS THE BILL!! PERFECT THREE BEDROOM RANCH IN CONVENIENT LOCATION. VERY CLOSE TO GRADE SCHOOL, PUBLIC TRANSPORTATION AND BIKE TRAIL. MANY, MANY UPDATES INCLUDE: ROOF 2016, HVAC 2018, WATER HEATER 2019, WINDOWS & GUTTERS 2022, NEW CARPETING THROUGHOUT & FRESHLY PAINTED. NEW GARAGE DOOR OPENER. TRANSFERRABLE WARRANTY FROM WINDOW WORLD. THIRD BEDROOM IS CURRENTLY USED AS OFFICE/PLAYROOM (DOESN'T HAVE CLOSET). LARGE EAT-IN KITCHEN WITH BEAUTIFUL CABINETS AND BREAKFAST BAR. PANTRY. STAINLESS FRIG. APPLIANCES WILL STAY. MASSIVE OPEN FAMILY ROOM IN LOWER LEVEL. FRAMING UP FOR OFFICE/DEN OR SLEEPING ROOM IN LOWER LEVEL. ATRIUM DOORS WITH BUILT-IN BLINDS LEAD TO BACK YARD. HUGE MECHANIC'S DREAM GARAGE IS DETACHED. FENCED YARD. WILL PASS CITY FOR OCCUPANCY, ** BETTER GET IN BEFORE IT'S TOO LATE!!**
Last Agent to Sell the Property
Nester Realty License #475138941 Listed on: 02/28/2023
Home Details
Home Type
- Single Family
Est. Annual Taxes
- $2,383
Year Built
- Built in 1960
Lot Details
- 6,499 Sq Ft Lot
- Lot Dimensions are 65 x 100
- Chain Link Fence
- Level Lot
Parking
- 2 Car Detached Garage
- Oversized Parking
- Off-Street Parking
Home Design
- Ranch Style House
- Traditional Architecture
- Brick or Stone Veneer Front Elevation
- Poured Concrete
- Vinyl Siding
Interior Spaces
- Insulated Windows
- Tilt-In Windows
- Atrium Doors
- Six Panel Doors
- Family Room
- Combination Kitchen and Dining Room
- Den
- Utility Room
- Partially Carpeted
- Storm Doors
Kitchen
- Eat-In Kitchen
- Breakfast Bar
- Gas Oven or Range
- Range
- Microwave
- Dishwasher
- Built-In or Custom Kitchen Cabinets
Bedrooms and Bathrooms
- 3 Main Level Bedrooms
- 1 Full Bathroom
Partially Finished Basement
- Basement Fills Entire Space Under The House
- Basement Ceilings are 8 Feet High
- Bedroom in Basement
- Basement Storage
Schools
- Granite City Dist 9 Elementary And Middle School
- Granite City High School
Utilities
- Cooling System Powered By Gas
- 90% Forced Air Heating System
- Heating System Uses Gas
- Gas Water Heater
Additional Features
- Patio
- Property is near public transit
Community Details
- Recreational Area
Listing and Financial Details
- Assessor Parcel Number 22-2-20-16-10-104-026
Ownership History
Purchase Details
Home Financials for this Owner
Home Financials are based on the most recent Mortgage that was taken out on this home.Purchase Details
Home Financials for this Owner
Home Financials are based on the most recent Mortgage that was taken out on this home.Purchase Details
Home Financials for this Owner
Home Financials are based on the most recent Mortgage that was taken out on this home.Purchase Details
Purchase Details
Home Financials for this Owner
Home Financials are based on the most recent Mortgage that was taken out on this home.Similar Homes in Granite City, IL
Home Values in the Area
Average Home Value in this Area
Purchase History
| Date | Type | Sale Price | Title Company |
|---|---|---|---|
| Quit Claim Deed | -- | Fidelity National Title | |
| Warranty Deed | $142,000 | Serenity Title & Escrow | |
| Warranty Deed | $85,000 | Abstracts & Titles Inc | |
| Interfamily Deed Transfer | -- | Metro Title & Escrow Company | |
| Warranty Deed | $70,000 | Prairie State Title & Escrow |
Mortgage History
| Date | Status | Loan Amount | Loan Type |
|---|---|---|---|
| Open | $141,234 | FHA | |
| Previous Owner | $137,740 | New Conventional | |
| Previous Owner | $83,460 | FHA | |
| Previous Owner | $175,000 | Unknown | |
| Previous Owner | $5,000 | Unknown | |
| Previous Owner | $56,000 | Fannie Mae Freddie Mac |
Property History
| Date | Event | Price | Change | Sq Ft Price |
|---|---|---|---|---|
| 07/19/2025 07/19/25 | Price Changed | $154,900 | -6.1% | $137 / Sq Ft |
| 07/18/2025 07/18/25 | For Sale | $164,900 | +16.1% | $146 / Sq Ft |
| 03/31/2023 03/31/23 | Sold | $142,000 | +9.3% | $97 / Sq Ft |
| 03/31/2023 03/31/23 | Pending | -- | -- | -- |
| 02/28/2023 02/28/23 | For Sale | $129,900 | -- | $89 / Sq Ft |
Tax History Compared to Growth
Tax History
| Year | Tax Paid | Tax Assessment Tax Assessment Total Assessment is a certain percentage of the fair market value that is determined by local assessors to be the total taxable value of land and additions on the property. | Land | Improvement |
|---|---|---|---|---|
| 2023 | $2,383 | $30,050 | $3,800 | $26,250 |
| 2022 | $2,290 | $27,530 | $3,480 | $24,050 |
| 2021 | $2,049 | $25,810 | $3,260 | $22,550 |
| 2020 | $1,973 | $24,650 | $3,110 | $21,540 |
| 2019 | $1,882 | $23,370 | $2,950 | $20,420 |
| 2018 | $1,817 | $22,680 | $2,860 | $19,820 |
| 2017 | $1,783 | $23,520 | $2,970 | $20,550 |
| 2016 | $1,841 | $23,520 | $2,970 | $20,550 |
| 2015 | $1,660 | $23,520 | $2,970 | $20,550 |
| 2014 | $1,660 | $23,520 | $2,970 | $20,550 |
| 2013 | $1,660 | $23,520 | $2,970 | $20,550 |
Agents Affiliated with this Home
-
Kendra Breyer

Seller's Agent in 2025
Kendra Breyer
Market Pro Realty, Inc
(618) 917-4768
1 in this area
10 Total Sales
-
Judy Browning

Seller's Agent in 2023
Judy Browning
Nester Realty
(618) 960-3448
61 in this area
120 Total Sales
Map
Source: MARIS MLS
MLS Number: MIS23007733
APN: 22-2-20-16-10-104-026
- 2809 National Ave
- 2340 Cardinal Ave
- 2404 Delta Ave
- 2333 Hunters Point Dr
- 2321 Hunters Point Dr
- 2209 Elm Ave
- 2225 Hunters Point Dr
- 2812 Willow Ave
- 2165 Hunters Point Dr
- 3013 Edgewood Ave
- 2820 Birch Ave
- 2024 Elm Ave
- 2209 Terminal Ave
- 2465 St Clair
- 3033 Ash Ave
- 2613 Mockingbird Ln
- 3040 Dale Ave
- 2000 Saint Clair Ave
- 2821 Sunset Dr
- 3220 Edgewood Ave
