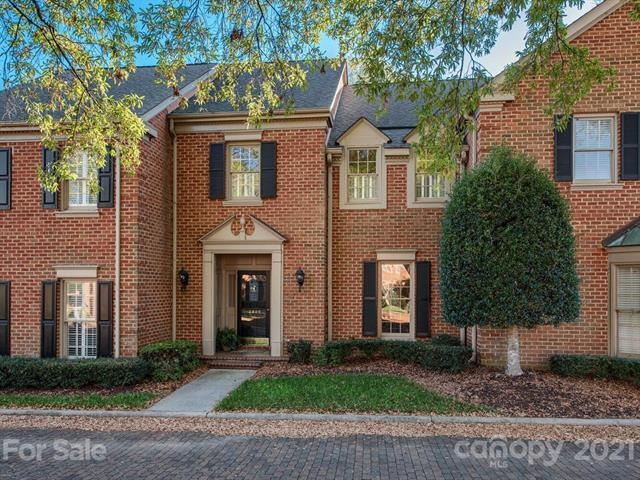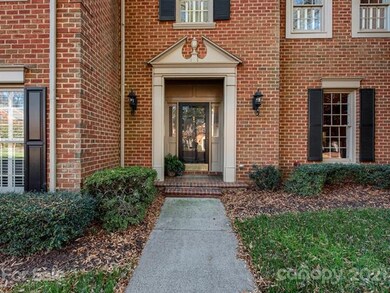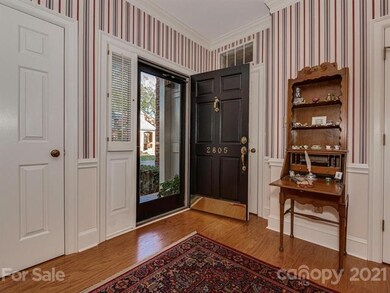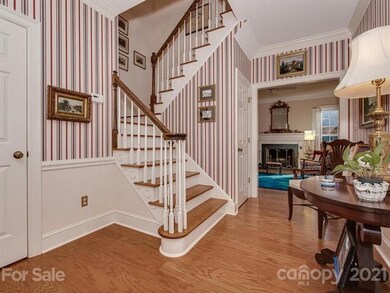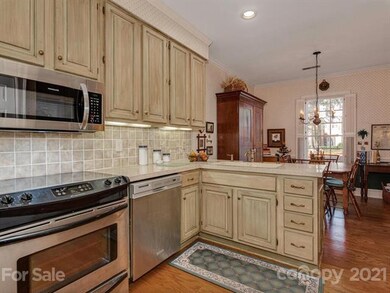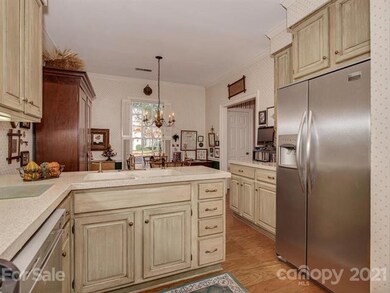
2805 Sharon View Rd Charlotte, NC 28210
Foxcroft NeighborhoodHighlights
- Traditional Architecture
- Wood Flooring
- Fireplace
- Sharon Elementary Rated A-
- Lawn
About This Home
As of August 2023Beautifully maintained Town home in highly desirable South Park neighborhood, open floor plan overlooking Charleston style brick walled garden makes entertaining a breeze, large 2 car garage with storage. Three large bedrooms up with two full baths.
Last Agent to Sell the Property
Corcoran HM Properties License #296706 Listed on: 04/12/2021

Property Details
Home Type
- Condominium
Year Built
- Built in 1986
Lot Details
- Lawn
HOA Fees
- $415 Monthly HOA Fees
Parking
- 2
Home Design
- Traditional Architecture
- Slab Foundation
Interior Spaces
- Fireplace
- Wood Flooring
Community Details
- Hawthorne Management Association
Listing and Financial Details
- Assessor Parcel Number 183-133-32
Ownership History
Purchase Details
Home Financials for this Owner
Home Financials are based on the most recent Mortgage that was taken out on this home.Purchase Details
Home Financials for this Owner
Home Financials are based on the most recent Mortgage that was taken out on this home.Purchase Details
Similar Homes in Charlotte, NC
Home Values in the Area
Average Home Value in this Area
Purchase History
| Date | Type | Sale Price | Title Company |
|---|---|---|---|
| Warranty Deed | $635,000 | Harbor City Title | |
| Warranty Deed | $510,000 | None Available | |
| Interfamily Deed Transfer | -- | None Available |
Mortgage History
| Date | Status | Loan Amount | Loan Type |
|---|---|---|---|
| Previous Owner | $34,434 | Stand Alone Refi Refinance Of Original Loan | |
| Previous Owner | $53,000 | Unknown |
Property History
| Date | Event | Price | Change | Sq Ft Price |
|---|---|---|---|---|
| 08/23/2023 08/23/23 | Sold | $635,000 | +1.6% | $339 / Sq Ft |
| 07/22/2023 07/22/23 | Pending | -- | -- | -- |
| 07/20/2023 07/20/23 | Price Changed | $625,000 | -3.1% | $334 / Sq Ft |
| 06/22/2023 06/22/23 | For Sale | $645,000 | +26.5% | $345 / Sq Ft |
| 05/10/2021 05/10/21 | Sold | $510,000 | 0.0% | $272 / Sq Ft |
| 04/12/2021 04/12/21 | Pending | -- | -- | -- |
| 04/12/2021 04/12/21 | For Sale | $510,000 | -- | $272 / Sq Ft |
Tax History Compared to Growth
Tax History
| Year | Tax Paid | Tax Assessment Tax Assessment Total Assessment is a certain percentage of the fair market value that is determined by local assessors to be the total taxable value of land and additions on the property. | Land | Improvement |
|---|---|---|---|---|
| 2023 | $4,816 | $591,000 | $195,000 | $396,000 |
| 2022 | $4,816 | $499,100 | $220,000 | $279,100 |
| 2021 | $4,931 | $499,100 | $220,000 | $279,100 |
| 2020 | $4,923 | $499,100 | $220,000 | $279,100 |
| 2019 | $4,908 | $499,100 | $220,000 | $279,100 |
| 2018 | $4,699 | $352,600 | $100,000 | $252,600 |
| 2017 | $4,627 | $352,600 | $100,000 | $252,600 |
| 2016 | $4,618 | $352,600 | $100,000 | $252,600 |
| 2015 | $4,606 | $352,600 | $100,000 | $252,600 |
| 2014 | $4,568 | $352,600 | $100,000 | $252,600 |
Agents Affiliated with this Home
-
Alana Blot

Seller's Agent in 2023
Alana Blot
Corcoran HM Properties
(518) 495-4556
3 in this area
52 Total Sales
-
Ellen Gibson
E
Buyer's Agent in 2023
Ellen Gibson
Dickens Mitchener & Associates Inc
(704) 614-2296
1 in this area
38 Total Sales
-
Michael Baker

Seller's Agent in 2021
Michael Baker
Corcoran HM Properties
(704) 526-9510
2 in this area
74 Total Sales
Map
Source: Canopy MLS (Canopy Realtor® Association)
MLS Number: CAR3724109
APN: 183-133-32
- 2825 Sharon View Rd
- 5003 Sharon Rd Unit S
- 2924 Sharon View Rd Unit C
- 2924 Sharon View Rd Unit B
- 2924 Sharon View Rd Unit A
- 6531 Hazelton Dr
- 5011 Sharon Rd Unit J
- 5011 Sharon Rd Unit B
- 4816 Fairheath Rd
- 4854 S Hill View Dr Unit 29
- 3165 Pendleton Ave
- 4941 S Hill View Dr Unit 46
- 4937 S Hill View Dr Unit 44
- 4708 S Hill View Dr Unit 7
- 4045 Rutherford Dr
- 4132 Sulkirk Rd
- 5522 Sharon Rd
- 4017 Sulkirk Rd
- 4429 Cameron Oaks Dr
- 4300 Cameron Oaks Dr
