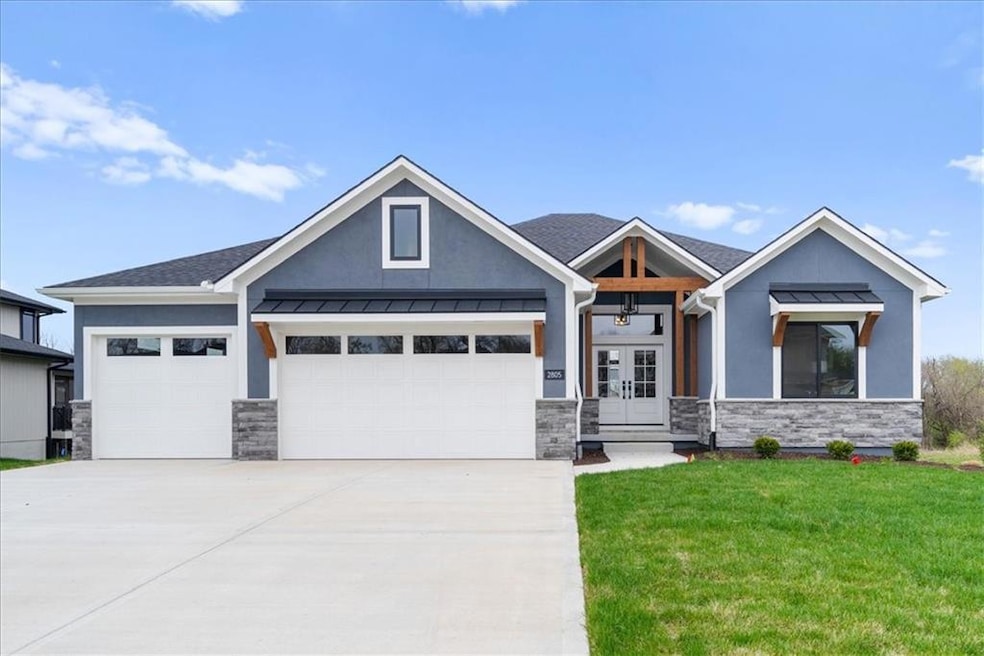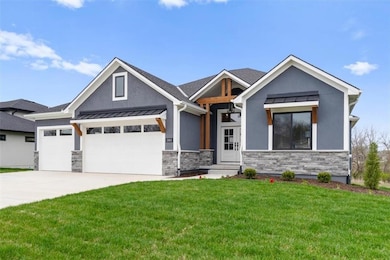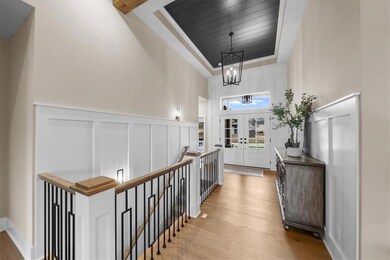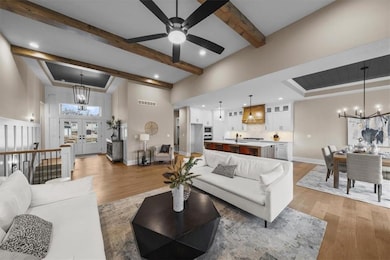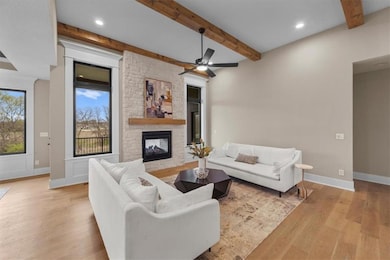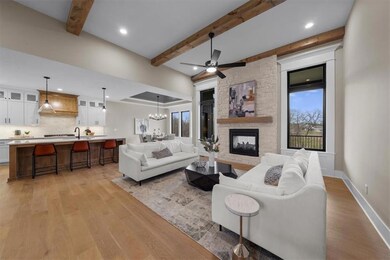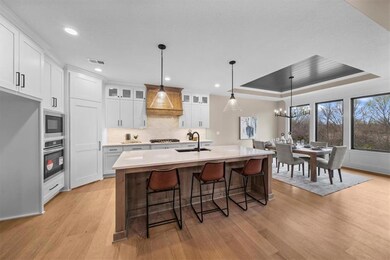2805 SW Heartland Rd Lee's Summit, MO 64082
Estimated payment $4,933/month
Highlights
- Custom Closet System
- Contemporary Architecture
- Freestanding Bathtub
- Hawthorn Hill Elementary School Rated A
- Recreation Room
- Vaulted Ceiling
About This Home
The Phoenix II by Walker Custom Homes is a stunning Reverse 1.5 Story home offering 4 bedrooms and 3 bathrooms on a serene walkout lot backing to greenspace. This home is designed with beautiful details and offers an exceptional outdoor living experience, complete with a wonderful fireplace on your back deck. The great room features enormous windows that showcase the see-through fireplace. The home is spacious and open, featuring vaulted ceilings throughout. The gourmet kitchen is designed for both functionality and style, making it perfect for everyday living and entertaining. The luxurious master suite includes a freestanding tub, designer tile, and a spacious layout that provides both comfort and elegance.
Located in Hook Farms, Hunt Midwest’s newest and fastest-growing Lee’s Summit community, this home offers access to over 65 acres of green space, a community pool, wooded walking trails, and an upcoming community garden. The community is part of the highly rated Lee’s Summit school district.
Listing Agent
ReeceNichols - Lees Summit Brokerage Phone: 816-918-6964 License #2003025834 Listed on: 07/27/2024

Co-Listing Agent
ReeceNichols - Lees Summit Brokerage Phone: 816-918-6964 License #2013028872
Home Details
Home Type
- Single Family
Est. Annual Taxes
- $8,000
Year Built
- Built in 2025
Lot Details
- 0.27 Acre Lot
- Side Green Space
- West Facing Home
HOA Fees
- $63 Monthly HOA Fees
Parking
- 3 Car Attached Garage
- Front Facing Garage
Home Design
- Contemporary Architecture
- Traditional Architecture
- Composition Roof
- Wood Siding
- Stone Trim
Interior Spaces
- Vaulted Ceiling
- Thermal Windows
- Entryway
- Great Room with Fireplace
- Recreation Room
- Fire and Smoke Detector
Kitchen
- Breakfast Area or Nook
- Open to Family Room
- Eat-In Kitchen
- Built-In Oven
- Cooktop
- Dishwasher
- Kitchen Island
- Wood Stained Kitchen Cabinets
- Disposal
Flooring
- Wood
- Carpet
- Tile
Bedrooms and Bathrooms
- 4 Bedrooms
- Main Floor Bedroom
- Custom Closet System
- Walk-In Closet
- 3 Full Bathrooms
- Freestanding Bathtub
Laundry
- Laundry Room
- Laundry on main level
Finished Basement
- Basement Fills Entire Space Under The House
- Bedroom in Basement
Schools
- Hawthorn Hills Elementary School
- Lee's Summit West High School
Utilities
- Forced Air Heating and Cooling System
Listing and Financial Details
- $0 special tax assessment
Community Details
Overview
- Association fees include trash
- First Service Association
- The Retreat At Hook Farms Subdivision, Phoenix II Floorplan
Recreation
- Community Pool
- Trails
Map
Home Values in the Area
Average Home Value in this Area
Property History
| Date | Event | Price | List to Sale | Price per Sq Ft |
|---|---|---|---|---|
| 07/27/2024 07/27/24 | For Sale | $799,900 | -- | $268 / Sq Ft |
Source: Heartland MLS
MLS Number: 2501740
- 3117 SW Arbor Tree Dr
- 3990 SE M-150 Hwy
- 0 N A N A Unit HMS2478167
- 2614 SW Farm Field Rd
- 1717 SW Hook Rd
- 1232 SW Wysteria Dr
- 916 SW 33rd St
- 1600 SW 27th St
- Fairfield Plan at Pryor Ridge
- Inglenook Plan at Pryor Ridge
- Windsor Plan at Pryor Ridge
- Opus II Plan at Pryor Ridge
- Sonoma Plan at Pryor Ridge
- Calistoga Plan at Pryor Ridge
- Monterey Plan at Pryor Ridge
- Fairfield Expanded Plan at Pryor Ridge
- Danbury Plan at Pryor Ridge
- Bristol Plan at Pryor Ridge
- Glenwood Plan at Pryor Ridge
- Delano Plan at Pryor Ridge
- 1318 SW Manor Lake Dr
- 700 SW Lemans Ln
- 3545 SW Harbor Dr
- 3925 SW Granite Ln
- 3500 SW Hollywood Dr
- 2231-2237 SW Burning Wood Ln
- 3735 SW Knoxville Ct
- 3904 SW Brian Ln
- 3906 SW Chartwell Ct
- 4050 SW La Harve Dr
- 4050 SW Laharve Dr
- 1442 SW Winthrop Dr
- 1438 SW Winthrop Dr
- 1436 SW Winthrop Dr
- 1433 SW Winthrop Dr
- 1426 SW Winthrop Dr
- 1424 SW Winthrop Dr
- 1437 SW Winthrop Dr
- 1439 SW Winthrop Dr
- 1420 SW Winthrop Dr
