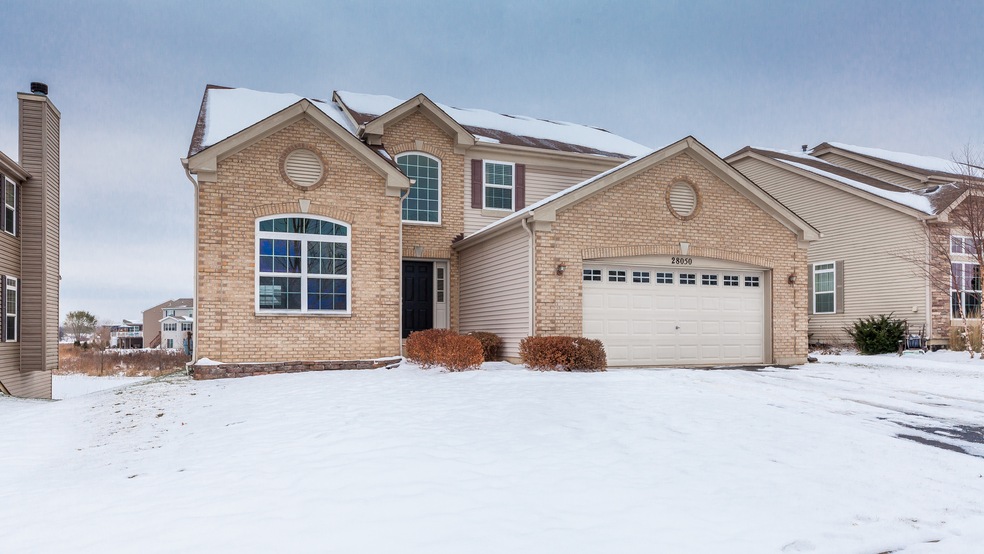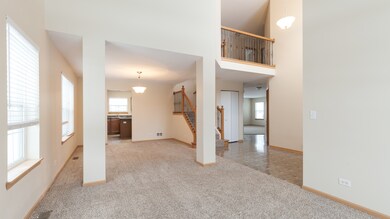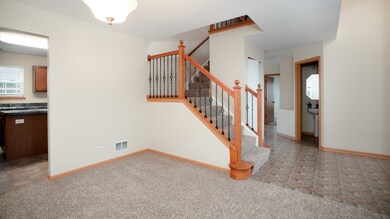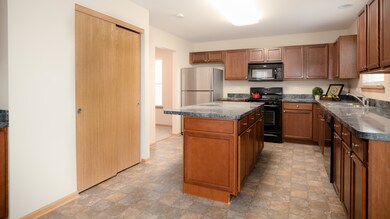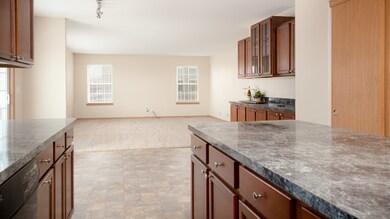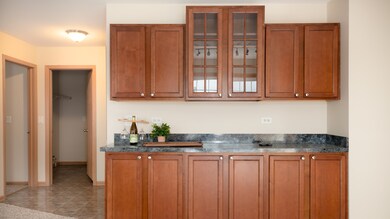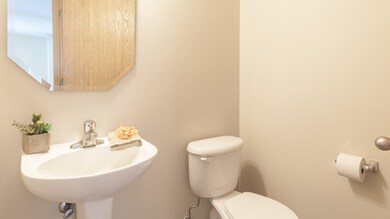
28050 W Cape Cod Ln McHenry, IL 60051
East Lakemoor NeighborhoodHighlights
- Water Views
- Pond
- Traditional Architecture
- Deck
- Vaulted Ceiling
- Den
About This Home
As of March 2020STUNNING HOME and perfect for a large family! Beautiful premium walk-out pond lot w/relaxing view. Upgraded brick elevation, maple cabinets, black appliances, butler pantry, iron rails, 1st floor den and more! 1415 SF WalkOut basement w/full bath rough-in. Hop right on route 12 for commuting. Excellent community.
Last Agent to Sell the Property
Janette Herron
Berkshire Hathaway HomeServices American Heritage Listed on: 11/18/2019
Home Details
Home Type
- Single Family
Year Built
- 2007
Lot Details
- Southern Exposure
HOA Fees
- $22 per month
Parking
- Attached Garage
- Garage Door Opener
- Driveway
- Parking Included in Price
- Garage Is Owned
Home Design
- Traditional Architecture
- Brick Exterior Construction
- Slab Foundation
- Asphalt Shingled Roof
- Vinyl Siding
Interior Spaces
- Vaulted Ceiling
- Sitting Room
- Den
- Water Views
- Unfinished Basement
- Rough-In Basement Bathroom
- Laundry on main level
Kitchen
- Breakfast Bar
- Walk-In Pantry
- Butlers Pantry
- Oven or Range
- Microwave
- Dishwasher
- Kitchen Island
- Disposal
Bedrooms and Bathrooms
- Primary Bathroom is a Full Bathroom
- Dual Sinks
- Garden Bath
- Separate Shower
Outdoor Features
- Pond
- Deck
Utilities
- Forced Air Heating and Cooling System
- Heating System Uses Gas
Ownership History
Purchase Details
Home Financials for this Owner
Home Financials are based on the most recent Mortgage that was taken out on this home.Purchase Details
Home Financials for this Owner
Home Financials are based on the most recent Mortgage that was taken out on this home.Purchase Details
Purchase Details
Home Financials for this Owner
Home Financials are based on the most recent Mortgage that was taken out on this home.Similar Homes in McHenry, IL
Home Values in the Area
Average Home Value in this Area
Purchase History
| Date | Type | Sale Price | Title Company |
|---|---|---|---|
| Warranty Deed | $237,500 | Chicago Title Insurance | |
| Special Warranty Deed | $194,000 | Greater Illinois Title Compa | |
| Sheriffs Deed | -- | None Available | |
| Warranty Deed | $356,500 | First American Title Ins Co |
Mortgage History
| Date | Status | Loan Amount | Loan Type |
|---|---|---|---|
| Open | $328,494 | VA | |
| Closed | $242,962 | VA | |
| Previous Owner | $0 | Undefined Multiple Amounts | |
| Previous Owner | $200,000,000 | Construction | |
| Previous Owner | $338,450 | Purchase Money Mortgage |
Property History
| Date | Event | Price | Change | Sq Ft Price |
|---|---|---|---|---|
| 03/06/2020 03/06/20 | Sold | $237,500 | -1.0% | $90 / Sq Ft |
| 02/01/2020 02/01/20 | Pending | -- | -- | -- |
| 01/15/2020 01/15/20 | Price Changed | $239,800 | -4.0% | $91 / Sq Ft |
| 12/26/2019 12/26/19 | For Sale | $249,800 | 0.0% | $95 / Sq Ft |
| 12/16/2019 12/16/19 | Pending | -- | -- | -- |
| 11/18/2019 11/18/19 | For Sale | $249,800 | +28.8% | $95 / Sq Ft |
| 06/19/2013 06/19/13 | Sold | $194,000 | -5.8% | $74 / Sq Ft |
| 05/21/2013 05/21/13 | Pending | -- | -- | -- |
| 05/02/2013 05/02/13 | For Sale | $205,900 | 0.0% | $78 / Sq Ft |
| 03/06/2013 03/06/13 | Pending | -- | -- | -- |
| 01/30/2013 01/30/13 | For Sale | $205,900 | -- | $78 / Sq Ft |
Tax History Compared to Growth
Tax History
| Year | Tax Paid | Tax Assessment Tax Assessment Total Assessment is a certain percentage of the fair market value that is determined by local assessors to be the total taxable value of land and additions on the property. | Land | Improvement |
|---|---|---|---|---|
| 2024 | -- | $114,605 | $16,663 | $97,942 |
| 2023 | $8,853 | $99,261 | $15,698 | $83,563 |
| 2022 | $8,853 | $100,015 | $8,938 | $91,077 |
| 2021 | $8,720 | $94,274 | $8,425 | $85,849 |
| 2020 | $8,694 | $92,927 | $8,305 | $84,622 |
| 2019 | $8,411 | $89,113 | $7,964 | $81,149 |
| 2018 | $7,700 | $82,208 | $9,992 | $72,216 |
| 2017 | $7,531 | $75,985 | $9,236 | $66,749 |
| 2016 | $7,669 | $69,494 | $8,447 | $61,047 |
| 2015 | $7,445 | $64,851 | $7,883 | $56,968 |
| 2014 | $6,208 | $55,408 | $11,794 | $43,614 |
| 2012 | $5,757 | $57,734 | $12,289 | $45,445 |
Agents Affiliated with this Home
-
J
Seller's Agent in 2020
Janette Herron
Berkshire Hathaway HomeServices American Heritage
-

Seller Co-Listing Agent in 2020
Dan Volker
@ Properties
(708) 212-4884
104 Total Sales
-

Buyer's Agent in 2020
Barbara Kuebler-Noote
Compass
(224) 540-3971
2 in this area
327 Total Sales
-

Seller's Agent in 2013
Rick O'Connor
Realty Executives
(815) 788-9000
1 in this area
319 Total Sales
-
A
Buyer's Agent in 2013
A.J. Manaseer
City Habitat Realty LLC
(312) 945-9193
13 Total Sales
Map
Source: Midwest Real Estate Data (MRED)
MLS Number: MRD10576461
APN: 05-33-403-030
- 32357 N Allegheny Way
- 32374 N Allegheny Way Unit 112
- 32487 N Rushmore Ave Unit 165
- 32403 N Mackinac Ln Unit 101
- 32060 Savannah Dr
- 32038 Savannah Dr
- 32069 Savannah Dr
- 32075 Savannah Dr
- 32012 Savannah Dr
- 32004 Savannah Dr
- 32018 Savannah Dr
- 32022 Savannah Dr
- 31730 N Clearwater Dr
- 31692 N Clearwater Dr
- 31577 N Clearwater Dr
- 27065-9 Illinois 120
- 31594 Tallgrass Ct
- 28909 Honeysuckle Ct
- 31918 Hillside Dr
- 32865 N Us Highway 12
