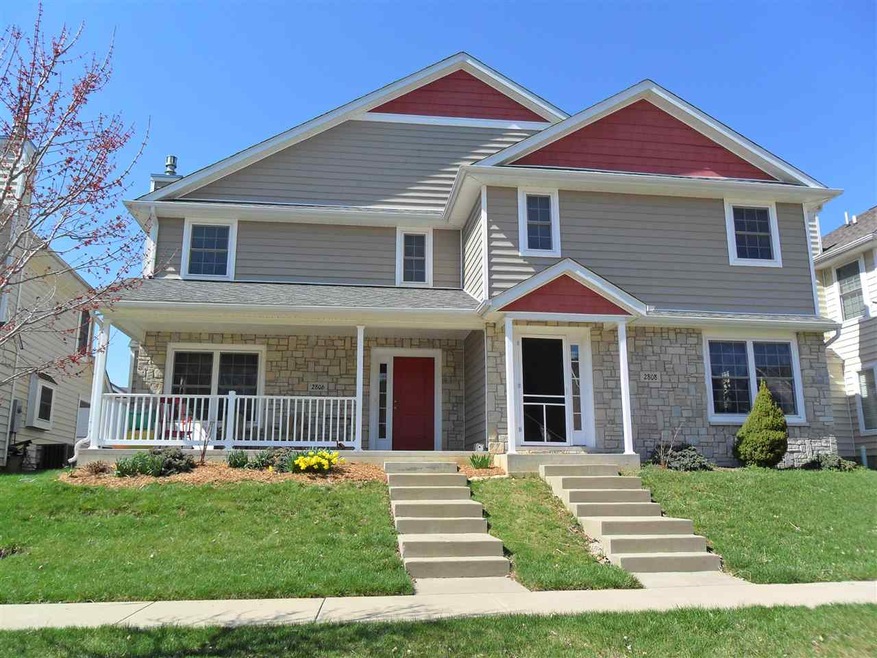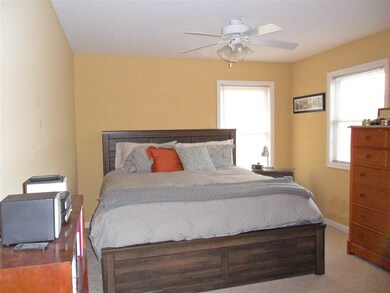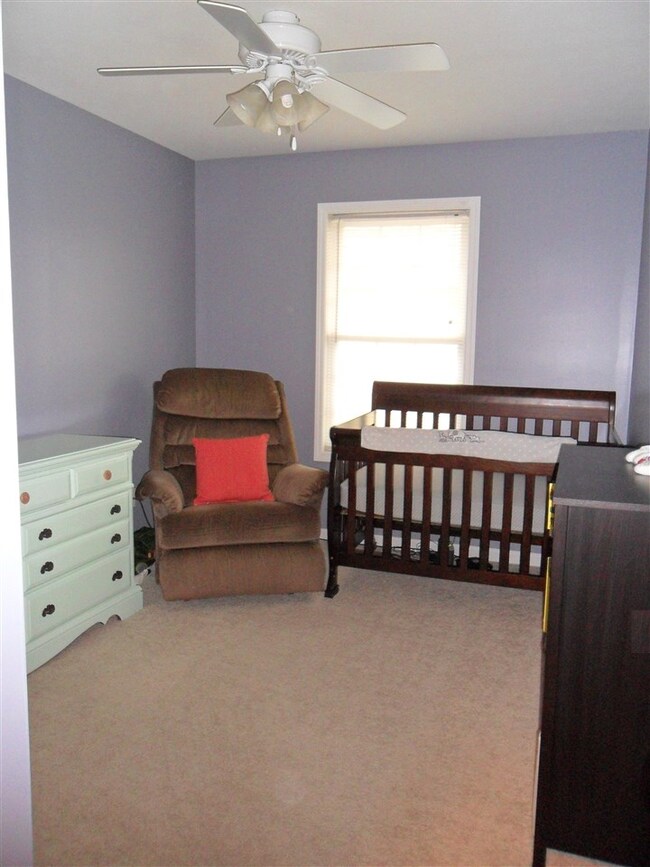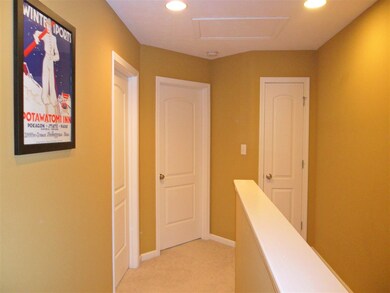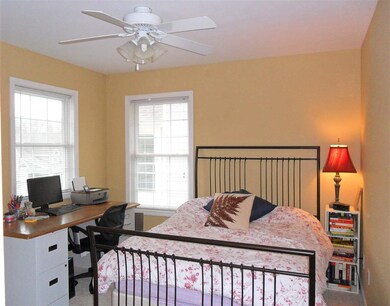
2806 E Bressingham Way Bloomington, IN 47401
Highlights
- In Ground Pool
- Eat-In Kitchen
- Wood Siding
- Binford Elementary School Rated A
- Forced Air Heating and Cooling System
- 2-minute walk to The Family Park
About This Home
As of May 2015Easy living! This townhome on the SE side features 3 bedrooms, a gas log fireplace, large eat-in kitchen, and a breakfast bar with a pass-through to the living room. There are two and a half baths total, including a master suite and a separate shared full bathroom upstairs. Creeks Edge is a vibrant community with walking trails, a pool, and easy access to town and IU. Current owners regularly walk to Olcott Park. There's plenty of parking but the #5 bus picks up at the neighborhood entrance.
Property Details
Home Type
- Condominium
Est. Annual Taxes
- $652
Year Built
- Built in 2008
HOA Fees
- $72 Monthly HOA Fees
Home Design
- Slab Foundation
- Asphalt Roof
- Wood Siding
- Stone Exterior Construction
Interior Spaces
- 1,364 Sq Ft Home
- 2-Story Property
- Gas Log Fireplace
- Living Room with Fireplace
- Carpet
Kitchen
- Eat-In Kitchen
- Breakfast Bar
Bedrooms and Bathrooms
- 3 Bedrooms
Utilities
- Forced Air Heating and Cooling System
- Cable TV Available
Additional Features
- In Ground Pool
- Suburban Location
Listing and Financial Details
- Assessor Parcel Number 53-08-14-200-036.026-008
Community Details
Recreation
- Community Pool
Ownership History
Purchase Details
Home Financials for this Owner
Home Financials are based on the most recent Mortgage that was taken out on this home.Purchase Details
Home Financials for this Owner
Home Financials are based on the most recent Mortgage that was taken out on this home.Purchase Details
Home Financials for this Owner
Home Financials are based on the most recent Mortgage that was taken out on this home.Similar Home in Bloomington, IN
Home Values in the Area
Average Home Value in this Area
Purchase History
| Date | Type | Sale Price | Title Company |
|---|---|---|---|
| Warranty Deed | -- | None Available | |
| Warranty Deed | -- | None Available | |
| Warranty Deed | -- | None Available |
Mortgage History
| Date | Status | Loan Amount | Loan Type |
|---|---|---|---|
| Open | $128,250 | New Conventional | |
| Previous Owner | $126,299 | FHA | |
| Previous Owner | $75,000 | Unknown |
Property History
| Date | Event | Price | Change | Sq Ft Price |
|---|---|---|---|---|
| 10/23/2021 10/23/21 | Rented | $1,300 | 0.0% | -- |
| 10/23/2021 10/23/21 | Under Contract | -- | -- | -- |
| 10/15/2021 10/15/21 | For Rent | $1,300 | +4.8% | -- |
| 01/15/2019 01/15/19 | Rented | $1,240 | -2.7% | -- |
| 12/29/2018 12/29/18 | Price Changed | $1,275 | -1.9% | $1 / Sq Ft |
| 09/06/2018 09/06/18 | Price Changed | $1,300 | -7.1% | $1 / Sq Ft |
| 07/31/2018 07/31/18 | For Rent | $1,400 | 0.0% | -- |
| 05/01/2015 05/01/15 | Sold | $135,000 | -3.5% | $99 / Sq Ft |
| 04/23/2015 04/23/15 | Pending | -- | -- | -- |
| 04/03/2015 04/03/15 | For Sale | $139,900 | -- | $103 / Sq Ft |
Tax History Compared to Growth
Tax History
| Year | Tax Paid | Tax Assessment Tax Assessment Total Assessment is a certain percentage of the fair market value that is determined by local assessors to be the total taxable value of land and additions on the property. | Land | Improvement |
|---|---|---|---|---|
| 2024 | $3,462 | $236,100 | $65,400 | $170,700 |
| 2023 | $1,667 | $217,200 | $60,000 | $157,200 |
| 2022 | $2,892 | $202,600 | $60,000 | $142,600 |
| 2021 | $2,461 | $165,800 | $55,000 | $110,800 |
| 2020 | $2,558 | $163,800 | $55,000 | $108,800 |
| 2019 | $1,974 | $147,500 | $30,000 | $117,500 |
| 2018 | $807 | $140,300 | $30,000 | $110,300 |
| 2017 | $764 | $135,100 | $30,000 | $105,100 |
| 2016 | $746 | $134,600 | $30,000 | $104,600 |
| 2014 | $652 | $127,600 | $30,000 | $97,600 |
| 2013 | $652 | $127,500 | $30,000 | $97,500 |
Agents Affiliated with this Home
-
C
Seller's Agent in 2021
Clarence Boone
Griffin Realty Holdings LLC
-

Seller's Agent in 2019
Ivy Hsia
IvySellsRealty.com
Map
Source: Indiana Regional MLS
MLS Number: 201513479
APN: 53-08-14-200-036.026-008
- 3425 S Oaklawn Cir
- 3430 S Forrester St
- 2826 E Geneva Cir
- 2811 E Geneva Cir
- 3491 S Oaklawn Cir
- 3504 S Oaklawn Cir
- 3460 E Maritime Ct
- 3470 E Terra Cove Ct Unit 4B
- 3308 S Daniel Ct
- 3308 S Southern Oaks Dr
- 2801 S Somerset Ct
- 2409 E Oakmont Dr
- 3110 E David Dr
- 3104 S Autumn Ct
- 2344 E Winding Brook Cir
- 2346 E Winding Brook Cir
- 3510 E Saddlebrook Ct
- 3826 S Claybridge Dr
- 2208 E Autumn Dr
- 3115 S Mulberry Ln
