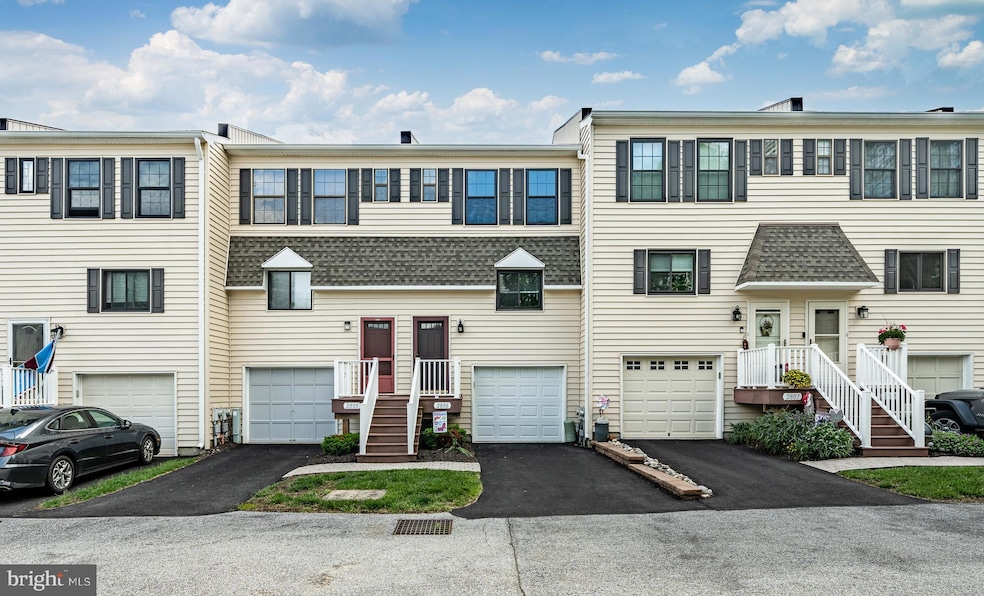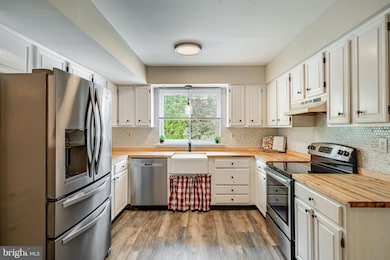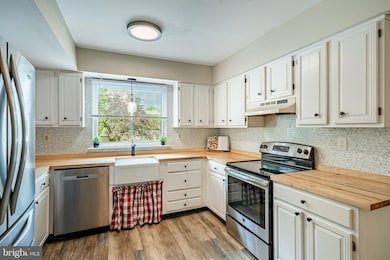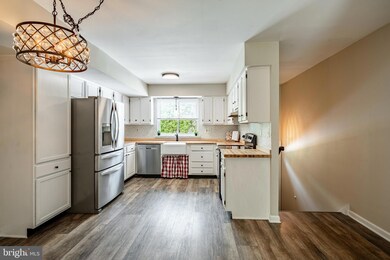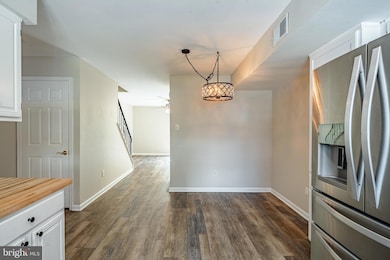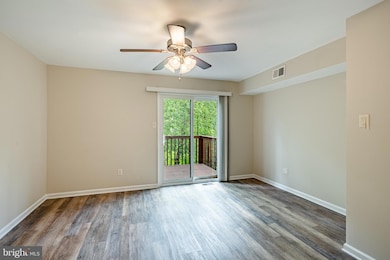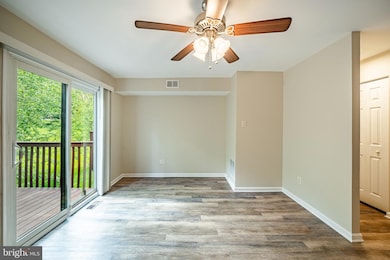
2806 Eagle Rd Unit 2806 West Chester, PA 19382
Highlights
- View of Trees or Woods
- Deck
- Attic
- Glen Acres Elementary School Rated A
- Traditional Architecture
- Open Floorplan
About This Home
As of June 2025Welcome Home to 2806 Eagle Rd! This stunning townhome boasts many upgrades throughout, and is located in the highly sought-after Goshen Valley community. Enter inside to find a beautifully updated kitchen featuring stainless appliances, butcher block counters, new hardware, a modern farmhouse sink, and upgraded lighting. This eat-in kitchen opens to a spacious living room with sliding glass doors that lead to your very own serene and private deck—ideal for relaxing or entertaining. A stylish and convenient powder room completes this level. Travel upstairs to find your primary bedroom which includes a private en-suite bathroom with a stall shower. The second bedroom on this floor includes a walk-in, windowed nook —perfect for a desk, or play area. Throughout the home, updated six-panel doors add a modern touch. Upstairs, you'll also find a hall bath with a tub, a linen closet, a convenient laundry area, and pull-down stairs for attic storage. The finished lower level includes a cozy family room and direct access to the garage, which features additional storage and shelving. In addition to the garage, the driveway accommodates one car, and there is ample guest parking nearby. Community amenities include a pool, tennis and pickleball courts, a playground, and a charming pond mere steps away. Located in the highly rated West Chester Area School District, this home is also only a few miles away from vibrant downtown West Chester Borough. Enjoy dining under the stars at one of its renowned restaurants, or take in an evening stroll while visiting their various shops and galleries. Commuters will appreciate easy access to public bus transportation along Route 3, as well as being under an hour from Center City Philadelphia and the airport. This wonderful townhome is also about two hours from both the New Jersey shore and the Pocono Mountains. Be sure to check out the long list of upgrades throughout the home, including new flooring, windows, appliances, and much more! Don’t miss this opportunity to live in a community known for its lifestyle, location, and value. Schedule your showing today!
Last Agent to Sell the Property
RE/MAX Town & Country License #RS360527 Listed on: 05/28/2025
Townhouse Details
Home Type
- Townhome
Est. Annual Taxes
- $2,555
Year Built
- Built in 1984
HOA Fees
- $284 Monthly HOA Fees
Parking
- 1 Car Direct Access Garage
- 1 Driveway Space
- Front Facing Garage
- Garage Door Opener
- Parking Lot
Property Views
- Pond
- Woods
- Garden
Home Design
- Traditional Architecture
- Slab Foundation
- Aluminum Siding
- Vinyl Siding
Interior Spaces
- 1,152 Sq Ft Home
- Property has 3 Levels
- Ceiling Fan
- Double Door Entry
- Six Panel Doors
- Family Room Off Kitchen
- Open Floorplan
- Living Room
- Dining Area
- Luxury Vinyl Plank Tile Flooring
- Attic
Kitchen
- Breakfast Area or Nook
- Eat-In Kitchen
- Electric Oven or Range
- Dishwasher
- Stainless Steel Appliances
- Upgraded Countertops
Bedrooms and Bathrooms
- 2 Bedrooms
- En-Suite Primary Bedroom
- En-Suite Bathroom
- <<tubWithShowerToken>>
- Walk-in Shower
Laundry
- Laundry Room
- Laundry on upper level
- Electric Dryer
Finished Basement
- Walk-Out Basement
- Interior Basement Entry
- Garage Access
Home Security
Outdoor Features
- Deck
- Playground
- Play Equipment
Schools
- Glen Acres Elementary School
- J.R. Fugett Middle School
- West Chester East High School
Utilities
- Central Air
- Heat Pump System
- Electric Water Heater
Additional Features
- More Than Two Accessible Exits
- Property is in excellent condition
- Suburban Location
Listing and Financial Details
- Tax Lot 0696
- Assessor Parcel Number 53-06 -0696
Community Details
Overview
- $1,000 Capital Contribution Fee
- Association fees include common area maintenance, lawn maintenance, pool(s), parking fee, road maintenance, trash, snow removal
- Goshen Valley HOA
- Goshen Valley Subdivision
Recreation
- Tennis Courts
- Community Playground
- Community Pool
Additional Features
- Common Area
- Storm Doors
Ownership History
Purchase Details
Home Financials for this Owner
Home Financials are based on the most recent Mortgage that was taken out on this home.Purchase Details
Home Financials for this Owner
Home Financials are based on the most recent Mortgage that was taken out on this home.Purchase Details
Home Financials for this Owner
Home Financials are based on the most recent Mortgage that was taken out on this home.Purchase Details
Home Financials for this Owner
Home Financials are based on the most recent Mortgage that was taken out on this home.Similar Homes in West Chester, PA
Home Values in the Area
Average Home Value in this Area
Purchase History
| Date | Type | Sale Price | Title Company |
|---|---|---|---|
| Deed | $187,000 | None Available | |
| Deed | $184,900 | -- | |
| Deed | $94,500 | Fidelity National Title Ins |
Mortgage History
| Date | Status | Loan Amount | Loan Type |
|---|---|---|---|
| Open | $177,650 | New Conventional | |
| Previous Owner | $143,200 | Fannie Mae Freddie Mac | |
| Previous Owner | $50,000 | No Value Available |
Property History
| Date | Event | Price | Change | Sq Ft Price |
|---|---|---|---|---|
| 06/27/2025 06/27/25 | Sold | $360,000 | +3.2% | $313 / Sq Ft |
| 06/01/2025 06/01/25 | Pending | -- | -- | -- |
| 05/28/2025 05/28/25 | For Sale | $349,000 | +86.6% | $303 / Sq Ft |
| 07/14/2017 07/14/17 | Sold | $187,000 | -6.5% | $162 / Sq Ft |
| 06/11/2017 06/11/17 | Pending | -- | -- | -- |
| 05/29/2017 05/29/17 | For Sale | $200,000 | -- | $174 / Sq Ft |
Tax History Compared to Growth
Tax History
| Year | Tax Paid | Tax Assessment Tax Assessment Total Assessment is a certain percentage of the fair market value that is determined by local assessors to be the total taxable value of land and additions on the property. | Land | Improvement |
|---|---|---|---|---|
| 2024 | $2,477 | $86,200 | $17,830 | $68,370 |
| 2023 | $2,477 | $86,200 | $17,830 | $68,370 |
| 2022 | $2,402 | $86,200 | $17,830 | $68,370 |
| 2021 | $2,367 | $86,200 | $17,830 | $68,370 |
| 2020 | $2,352 | $86,200 | $17,830 | $68,370 |
| 2019 | $2,318 | $86,200 | $17,830 | $68,370 |
| 2018 | $2,267 | $86,200 | $17,830 | $68,370 |
| 2017 | $2,217 | $86,200 | $17,830 | $68,370 |
| 2016 | $2,032 | $86,200 | $17,830 | $68,370 |
| 2015 | $2,032 | $86,200 | $17,830 | $68,370 |
| 2014 | $2,032 | $86,200 | $17,830 | $68,370 |
Agents Affiliated with this Home
-
Kristen Thornton

Seller's Agent in 2025
Kristen Thornton
RE/MAX
(610) 908-9859
38 Total Sales
-
Ash Swayne

Buyer's Agent in 2025
Ash Swayne
Swayne Real Estate Group, LLC
(484) 716-9951
46 Total Sales
-
Judy Stocum

Seller's Agent in 2017
Judy Stocum
Keller Williams Real Estate - West Chester
(610) 496-3921
24 Total Sales
-
Lauren Dickerman Covington

Buyer's Agent in 2017
Lauren Dickerman Covington
Keller Williams Real Estate -Exton
(610) 363-4383
596 Total Sales
Map
Source: Bright MLS
MLS Number: PACT2099154
APN: 53-006-0696.0000
- 1012 Valley Dr Unit 1012
- 1316 Valley Dr Unit 1316
- 2420 Pond View Dr
- 3011 Valley Dr Unit 3011
- 1625 Valley Dr
- 204 Everest Cir Unit 204
- 705 Westtown Cir
- 301 Westtown Way
- 1403 Manley Rd
- 1324 W Chester Pike Unit 105
- 210 Walnut Hill Rd
- 207 Walnut Hill Rd Unit B17
- 249 Weatherhill Dr
- 1327 Park Ave
- 37 Lochwood Ln
- 635 Summit House
- 312 Summit House Unit 312
- 264 Summit House Unit 264
- 134 Summit House
- 674 Summit House Unit 674
