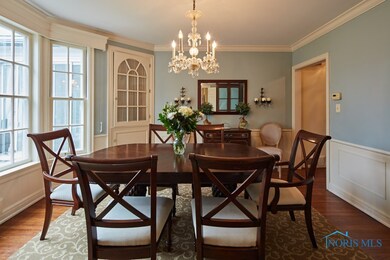
$599,000
- 4 Beds
- 3.5 Baths
- 3,362 Sq Ft
- 2386 Evergreen Rd
- Ottawa Hills, OH
Welcome to 2386 Evergreen Road, in the heart of prestigious Ottawa Hills! This charming home blends classic character with thoughtful updates, offering a perfect balance of comfort and style. This property is ideal for everyday living and entertaining and has spacious living areas, beautiful hardwood floors, and abundant natural light. Enjoy the serenity of a tree-lined street, a private backyard
Chirley Mulford LPG Realty






