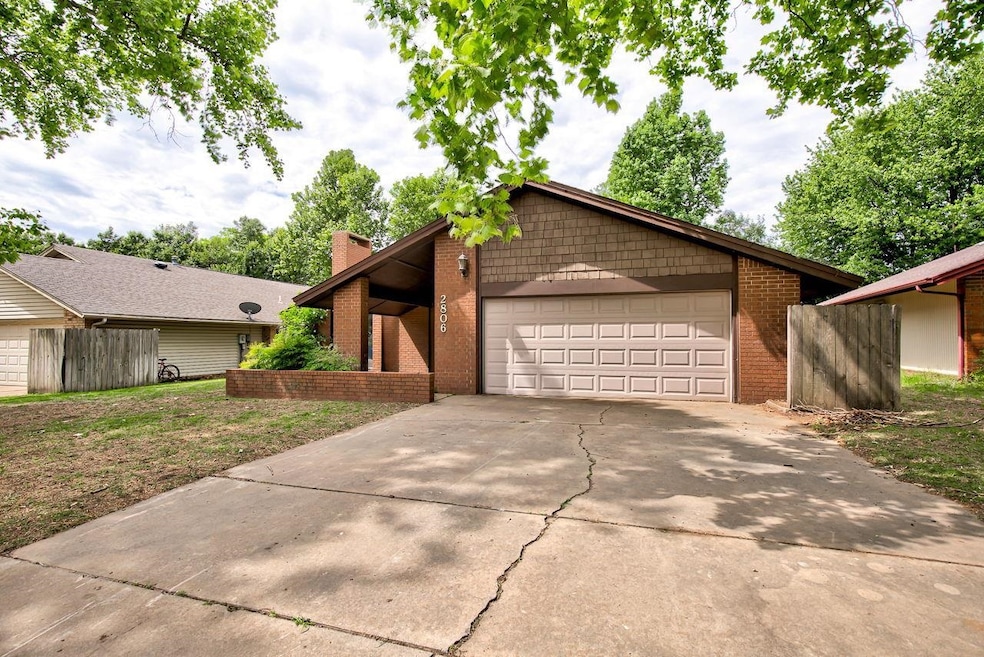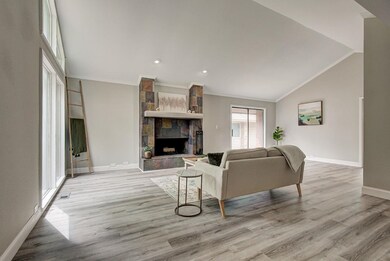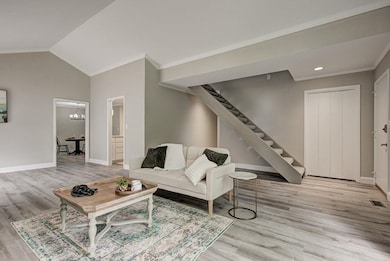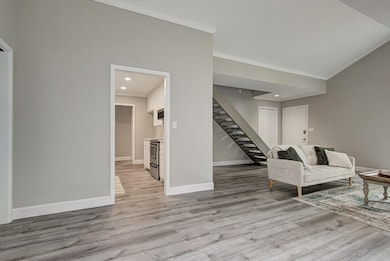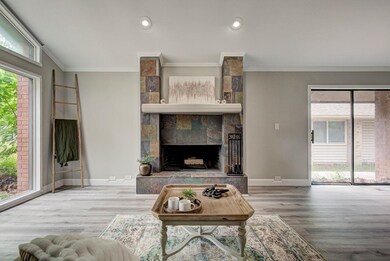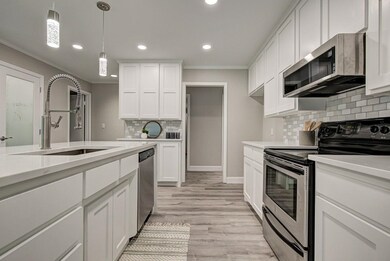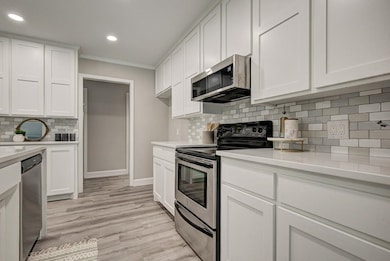Estimated payment $1,456/month
Highlights
- Adjacent to Greenbelt
- Vaulted Ceiling
- Cul-De-Sac
- Prairie View Elementary School Rated A-
- Solid Surface Countertops
- 2 Car Attached Garage
About This Home
Welcome to your dream home in the heart of Heritage Hills! This stunning property offers everything you could desire for both comfortable living and entertaining guests. With 3 bedrooms, 2 baths, and multiple living spaces, this home is perfect for those who love to host gatherings or simply enjoy multiple spaces to rest and relax. As you step inside, you're greeted by the grandeur of vaulted ceilings in the spacious living room, creating an open and inviting atmosphere. The updated luxury vinyl plank flooring adds a touch of elegance to the main areas, while plush, thick carpeting in the bedrooms ensures cozy comfort. The kitchen is a chef's delight, boasting waterfall quartz counters, new appliances, and ample space for entertaining. Whether you're preparing a gourmet meal or hosting a casual get-together, this kitchen is sure to impress. The primary ensuite bedroom is a true retreat, offering plenty of space for a king-sized bed and furniture. You'll love the convenience of the walk-in closet, dual vanities, and large shower, creating a spa-like experience right at home. Upstairs, the possibilities are endless. With the option to use it as a large fourth bedroom or a versatile living space, you have the flexibility to customize it to suit your needs. Take advantage of the walking trails, basketball goals, and play equipment scattered throughout the neighborhood, providing endless opportunities for outdoor recreation and enjoyment. Don't miss your chance to call this entertainers dream home yours. Schedule a showing today and make your dream of luxury living a reality!
Home Details
Home Type
- Single Family
Year Built
- Built in 1980
Lot Details
- Adjacent to Greenbelt
- Cul-De-Sac
- Landscaped with Trees
Parking
- 2 Car Attached Garage
Home Design
- Composition Roof
Interior Spaces
- 2,381 Sq Ft Home
- 1.5-Story Property
- Vaulted Ceiling
- Ceiling Fan
- Entrance Foyer
- Family Room
- Living Room with Fireplace
- Vinyl Flooring
Kitchen
- Microwave
- Dishwasher
- Solid Surface Countertops
Bedrooms and Bathrooms
- 4 Bedrooms
- 2 Full Bathrooms
Additional Features
- Patio
- Central Heating and Cooling System
Community Details
- Heritage Hills Subdivision
Map
Tax History
| Year | Tax Paid | Tax Assessment Tax Assessment Total Assessment is a certain percentage of the fair market value that is determined by local assessors to be the total taxable value of land and additions on the property. | Land | Improvement |
|---|---|---|---|---|
| 2025 | $2,525 | $25,125 | $5,000 | $20,125 |
| 2024 | $2,525 | $23,928 | $5,000 | $18,928 |
| 2023 | $2,405 | $22,789 | $5,000 | $17,789 |
| 2022 | $2,598 | $24,286 | $2,500 | $21,786 |
| 2021 | $2,700 | $24,468 | $2,325 | $22,143 |
| 2020 | $2,537 | $23,302 | $2,103 | $21,199 |
| 2019 | $2,310 | $22,193 | $1,983 | $20,210 |
| 2018 | $2,195 | $21,136 | $2,500 | $18,636 |
| 2017 | $2,133 | $20,635 | $2,500 | $18,135 |
| 2016 | $2,041 | $20,605 | $2,500 | $18,105 |
| 2015 | $2,440 | $24,961 | $2,000 | $22,961 |
| 2014 | $2,324 | $23,772 | $2,000 | $21,772 |
Property History
| Date | Event | Price | List to Sale | Price per Sq Ft | Prior Sale |
|---|---|---|---|---|---|
| 02/04/2026 02/04/26 | Pending | -- | -- | -- | |
| 09/22/2025 09/22/25 | For Sale | $239,900 | 0.0% | $101 / Sq Ft | |
| 09/22/2025 09/22/25 | Price Changed | $239,900 | -2.0% | $101 / Sq Ft | |
| 09/18/2025 09/18/25 | Off Market | $244,900 | -- | -- | |
| 08/13/2025 08/13/25 | Price Changed | $244,900 | -2.0% | $103 / Sq Ft | |
| 06/02/2025 06/02/25 | Price Changed | $250,000 | -1.9% | $105 / Sq Ft | |
| 03/17/2025 03/17/25 | For Sale | $254,900 | +59.3% | $107 / Sq Ft | |
| 06/04/2021 06/04/21 | Pending | -- | -- | -- | |
| 06/02/2021 06/02/21 | Sold | $160,000 | 0.0% | $67 / Sq Ft | View Prior Sale |
| 06/02/2021 06/02/21 | For Sale | $160,000 | -- | $67 / Sq Ft |
Purchase History
| Date | Type | Sale Price | Title Company |
|---|---|---|---|
| Warranty Deed | $160,000 | None Available | |
| Sheriffs Deed | $155,200 | None Available | |
| Warranty Deed | $165,000 | None Available | |
| Warranty Deed | $127,000 | None Available | |
| Warranty Deed | -- | -- |
Mortgage History
| Date | Status | Loan Amount | Loan Type |
|---|---|---|---|
| Previous Owner | $156,750 | New Conventional | |
| Previous Owner | $101,600 | Adjustable Rate Mortgage/ARM |
Source: Northwest Oklahoma Association of REALTORS®
MLS Number: 20250313
APN: 2480-00-039-006-0-393-00
- 2534 Homestead Rd
- 2550 Homestead Rd
- 2554 Homestead Rd
- 2525 Homestead Rd
- 2025 Windmill Ln
- 2717 Wildwood Dr
- 2502 Wildwood Dr
- 3113 Dans Ct
- 3110 Dans Ct
- 3116 N Grant St
- 2910 Woodbriar Square
- 2604 Kelly Rd
- 1817 Calico Ln
- 1820 Surrey Ln
- 40 Woodlands Dr
- 1801 Calico Ln
- 3224 Clairemont
- 3120 Redbird Ln
- 3113 Falcon Crest Dr
- 1710 W Willow Rd Unit Suite 15
Ask me questions while you tour the home.
