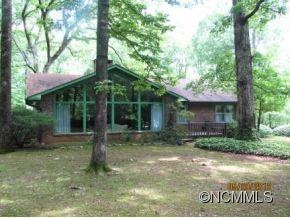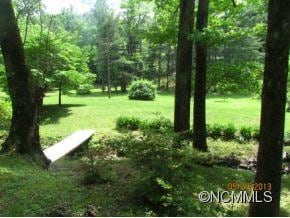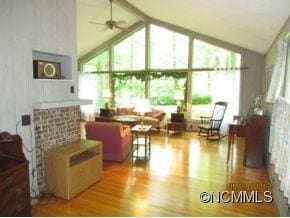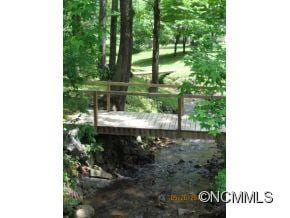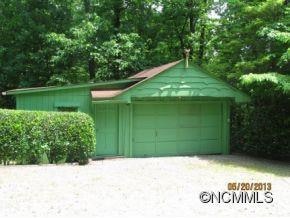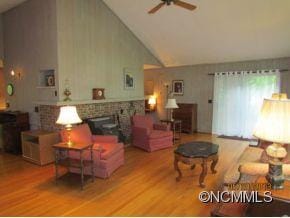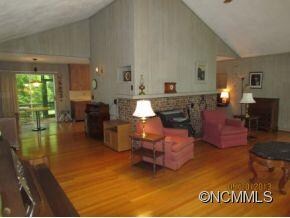
2806 Houston Rd Columbus, NC 28722
Estimated Value: $353,778 - $453,000
Highlights
- Wood Burning Stove
- Wood Flooring
- Shed
- Contemporary Architecture
- Storage Room
- Home fronts a stream
About This Home
As of September 2013Beautiful 3BD/2BA home situated on 3 acres of peaceful serenity, yet close to town. Excellent craftmanship make this brick home a treasure. Wood floors thru-out and a large floor to ceiling window. Garage and workshop, and flower shed. White oak creek runs thru the property, small pasture area and mature landscaping.
Last Agent to Sell the Property
Coldwell Banker Advantage License #225765 Listed on: 05/21/2013

Last Buyer's Agent
Genie Dumoulin
Tryon Foothills Realty License #217614
Home Details
Home Type
- Single Family
Est. Annual Taxes
- $1,136
Year Built
- Built in 1974
Lot Details
- 2.9
Parking
- Workshop in Garage
- Gravel Driveway
Home Design
- Contemporary Architecture
- Ranch Style House
Interior Spaces
- 2 Full Bathrooms
- Wood Burning Stove
- Wood Burning Fireplace
- Window Treatments
- Storage Room
- Wood Flooring
- Pull Down Stairs to Attic
Additional Features
- Shed
- Home fronts a stream
- Well
Listing and Financial Details
- Assessor Parcel Number P72-23
Ownership History
Purchase Details
Home Financials for this Owner
Home Financials are based on the most recent Mortgage that was taken out on this home.Purchase Details
Similar Homes in Columbus, NC
Home Values in the Area
Average Home Value in this Area
Purchase History
| Date | Buyer | Sale Price | Title Company |
|---|---|---|---|
| Adams Delvin | -- | None Available | |
| Adams Delvin | -- | -- |
Mortgage History
| Date | Status | Borrower | Loan Amount |
|---|---|---|---|
| Open | Adams Delvin | $157,500 |
Property History
| Date | Event | Price | Change | Sq Ft Price |
|---|---|---|---|---|
| 09/04/2013 09/04/13 | Sold | $157,500 | -35.7% | $93 / Sq Ft |
| 09/04/2013 09/04/13 | Pending | -- | -- | -- |
| 05/21/2013 05/21/13 | For Sale | $245,000 | -- | $144 / Sq Ft |
Tax History Compared to Growth
Tax History
| Year | Tax Paid | Tax Assessment Tax Assessment Total Assessment is a certain percentage of the fair market value that is determined by local assessors to be the total taxable value of land and additions on the property. | Land | Improvement |
|---|---|---|---|---|
| 2024 | $1,136 | $174,316 | $39,880 | $134,436 |
| 2023 | $1,110 | $174,316 | $39,880 | $134,436 |
| 2022 | $1,097 | $174,316 | $39,880 | $134,436 |
| 2021 | $1,097 | $174,316 | $39,880 | $134,436 |
| 2020 | $943 | $138,816 | $39,880 | $98,936 |
| 2019 | $943 | $138,816 | $39,880 | $98,936 |
| 2018 | $873 | $138,816 | $39,880 | $98,936 |
| 2017 | $873 | $153,253 | $37,880 | $115,373 |
| 2016 | $947 | $153,253 | $37,880 | $115,373 |
| 2015 | $909 | $0 | $0 | $0 |
| 2014 | $909 | $0 | $0 | $0 |
| 2013 | -- | $0 | $0 | $0 |
Agents Affiliated with this Home
-
Laura May

Seller's Agent in 2013
Laura May
Coldwell Banker Advantage
(828) 817-2223
20 in this area
66 Total Sales
-

Buyer's Agent in 2013
Genie Dumoulin
Tryon Foothills Realty
(864) 468-5469
Map
Source: Canopy MLS (Canopy Realtor® Association)
MLS Number: CARNCM539768
APN: P72-23
- 108 N Carolina 108
- 170 Hillcrest Dr
- 1795 Nc 108 Hwy E
- 0 Fox Mountain Rd Unit 9 CAR4068729
- 0 Fox Mountain Rd Unit 5 CAR4066094
- 0 Fox Mountain Rd Unit 4 CAR4066082
- 0 Fox Mountain Rd Unit 3 CAR4066038
- 0 Fox Mountain Rd Unit 2 CAR4066028
- 0 Fox Mountain Rd Unit 1 CAR4066020
- 000 Morning Ride Dr Unit 35
- 888 White Oak Mountain Rd
- 00 Morning Ride Dr Unit 36
- 823 Silver Creek Rd
- 0 Hampton St
- Lot 77 3 Bridges Dr
- 000 Serpentine Dr Unit 70
- Lot 77 Serpentine Dr
- 19 Hemlock Trail
- 19 Hemlock Trail Unit 19
- 0 N Carolina 108
- 2806 Houston Rd
- 2870 Houston Rd
- 2870 Houston Rd Unit B
- 32 Dimsdale Ln
- 2701 Houston Rd
- 65 Dimsdale Ln
- 76 Dimsdale Ln
- 46 Buckeye Ln
- 2683 Houston Rd
- 999 Buckeye Ln
- 3030 Houston Rd
- 00 Red Dog Dr
- 155 Buckeye Ln
- 2911 Houston Rd
- 2650 Houston Rd
- 2560 Houston Rd
- 3125 Houston Rd
- 206 Red Dog Dr
- 2537 Nc 108 Hwy E Unit 1
- 2537 Nc 108 Hwy E
