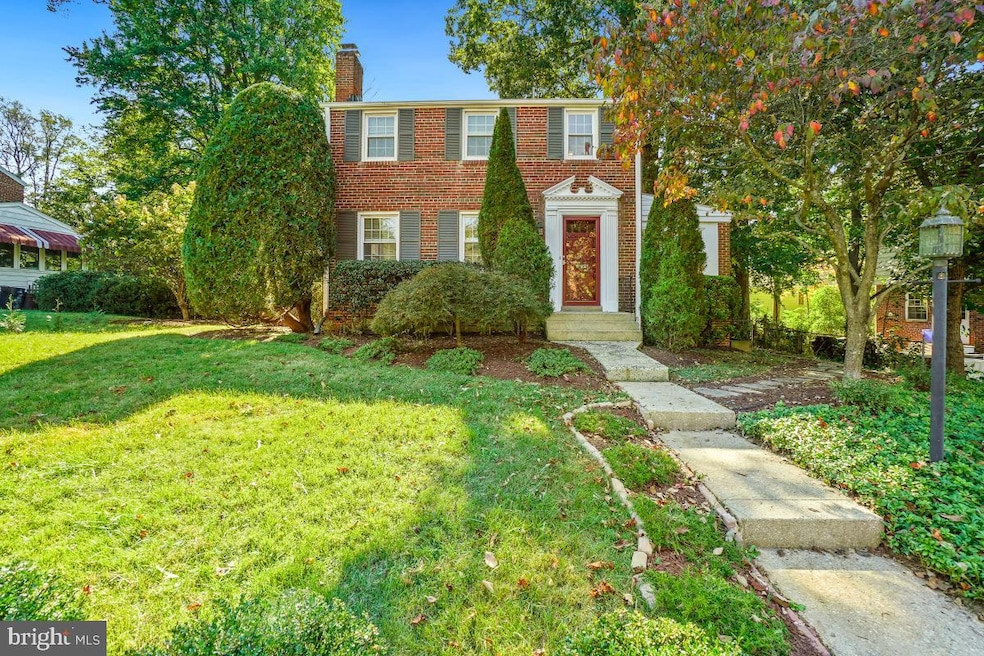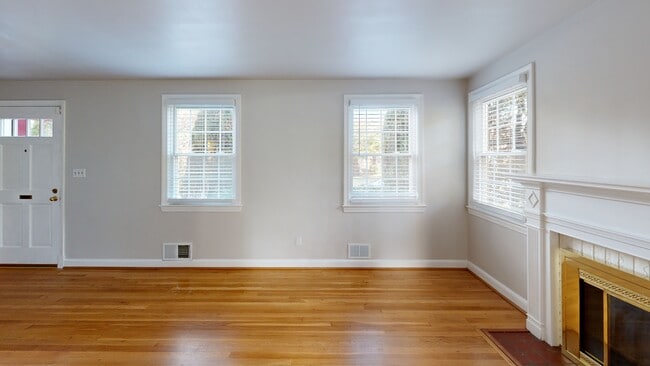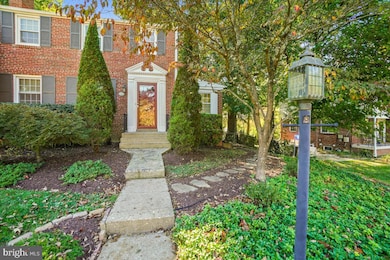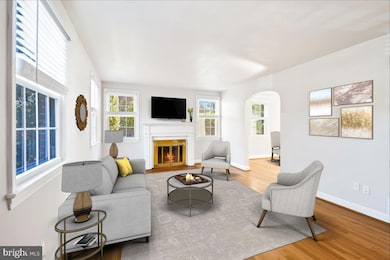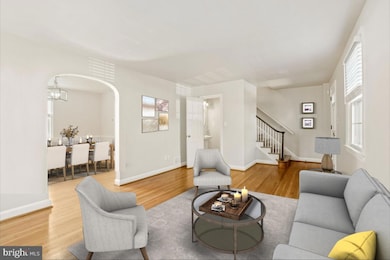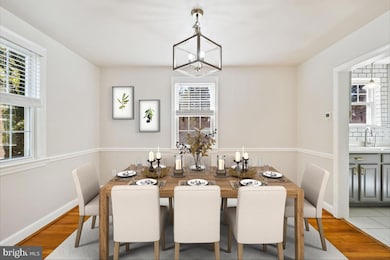
2806 Ivydale St Silver Spring, MD 20902
Estimated payment $3,541/month
Highlights
- Hot Property
- Colonial Architecture
- No HOA
- Albert Einstein High School Rated A
- 1 Fireplace
- Laundry Room
About This Home
Welcome to this charming colonial on the sought-after and serene Ivydale Street. The main level greets you with hardwood floors, leading into a spacious, sunlit living room featuring a cozy wood-burning fireplace and a convenient powder room. Seamlessly connected, the dining room flows into the living room and kitchen, creating an ideal space for entertaining. The modern kitchen boasts stainless steel appliances and white quartz countertops, with views of the beautifully landscaped backyard complete with a patio and shed, accessible via the inviting sunroom addition. Upstairs, you'll find a spacious master bedroom with ample closet space, accompanied by two additional bedrooms and a full bathroom, completing the second floor. The fully finished lower level offers a fourth bedroom and a contemporary bathroom with a separate glass-enclosed shower. This level also includes a recreational area perfect for family gatherings, along with a laundry room and storage space. Positioned in an ideal location, this home is just moments away from delightful restaurants, shops, and the Metro station, offering both convenience and tranquility.
Listing Agent
(301) 785-3046 kenny@thegroupofcompass.com Compass License #654125 Listed on: 10/21/2025

Home Details
Home Type
- Single Family
Est. Annual Taxes
- $6,315
Year Built
- Built in 1949
Lot Details
- 6,645 Sq Ft Lot
- Property is zoned R60
Parking
- On-Street Parking
Home Design
- Colonial Architecture
- Brick Exterior Construction
- Brick Foundation
Interior Spaces
- Property has 3 Levels
- 1 Fireplace
- Finished Basement
- Basement Fills Entire Space Under The House
- Laundry Room
Bedrooms and Bathrooms
Utilities
- Forced Air Heating and Cooling System
- Natural Gas Water Heater
Community Details
- No Home Owners Association
- Wheaton Hills Subdivision
Listing and Financial Details
- Tax Lot 3
- Assessor Parcel Number 161301180026
Matterport 3D Tour
Map
Home Values in the Area
Average Home Value in this Area
Tax History
| Year | Tax Paid | Tax Assessment Tax Assessment Total Assessment is a certain percentage of the fair market value that is determined by local assessors to be the total taxable value of land and additions on the property. | Land | Improvement |
|---|---|---|---|---|
| 2025 | $6,315 | $523,500 | $173,700 | $349,800 |
| 2024 | $6,315 | $493,033 | $0 | $0 |
| 2023 | $6,640 | $462,567 | $0 | $0 |
| 2022 | $4,650 | $432,100 | $173,700 | $258,400 |
| 2021 | $4,246 | $401,100 | $0 | $0 |
| 2020 | $3,873 | $370,100 | $0 | $0 |
| 2019 | $3,498 | $339,100 | $158,600 | $180,500 |
| 2018 | $3,363 | $329,133 | $0 | $0 |
| 2017 | $3,269 | $319,167 | $0 | $0 |
| 2016 | $3,073 | $309,200 | $0 | $0 |
| 2015 | $3,073 | $309,200 | $0 | $0 |
| 2014 | $3,073 | $309,200 | $0 | $0 |
Property History
| Date | Event | Price | List to Sale | Price per Sq Ft | Prior Sale |
|---|---|---|---|---|---|
| 10/21/2025 10/21/25 | For Sale | $575,000 | +27.8% | $315 / Sq Ft | |
| 05/02/2019 05/02/19 | Sold | $449,900 | +4.9% | $269 / Sq Ft | View Prior Sale |
| 04/07/2019 04/07/19 | Pending | -- | -- | -- | |
| 04/05/2019 04/05/19 | For Sale | $429,000 | -- | $257 / Sq Ft |
Purchase History
| Date | Type | Sale Price | Title Company |
|---|---|---|---|
| Deed | $449,900 | Kvs Title Llc | |
| Deed | $325,000 | -- |
Mortgage History
| Date | Status | Loan Amount | Loan Type |
|---|---|---|---|
| Open | $427,405 | New Conventional |
About the Listing Agent
Kenneth's Other Listings
Source: Bright MLS
MLS Number: MDMC2204904
APN: 13-01180026
- 2804 Byron Ct
- 2820 Harris Ave
- 2603 Arcola Ave
- 11700 Lytle St
- 2602 Harris Ave
- 2704 Fenimore Rd
- 2711 Henderson Ave
- 11807 Grandview Ave
- 11411 Sherrie Ln
- 3018 Kramer St
- 2609 Fenimore Rd
- 2228 Highfly Terrace
- 2849 Schoolhouse Cir
- 2510 Weisman Rd
- 2890 Schoolhouse Cir
- 2906 Radius Rd
- 2507 Weisman Rd
- 11313 College View Dr
- 3013 Henderson Ave
- 11321 College View Dr
- 11612 Galt Ave
- 11604 Galt Ave
- 2700 Dawson Ave
- 11605 Georgia Ave
- 2849 Schoolhouse Cir
- 2500 Clairmont View Way
- 2144 Little Sorrel Way
- 2425 Blueridge Ave Unit FL2-ID5584A
- 2425 Blueridge Ave Unit FL2-ID6834A
- 2425 Blueridge Ave Unit FL2-ID2514A
- 2425 Blueridge Ave Unit FL1-ID1938A
- 2425 Blueridge Ave Unit FL3-ID2732A
- 2425 Blueridge Ave Unit FL3-ID5618A
- 2425 Blueridge Ave
- 2509 Mason St
- 2217 Georgian Way
- 12040 Valleywood Dr
- 11215 Georgia Ave
- 2515 Randolph Rd
- 11175 Georgia Ave
