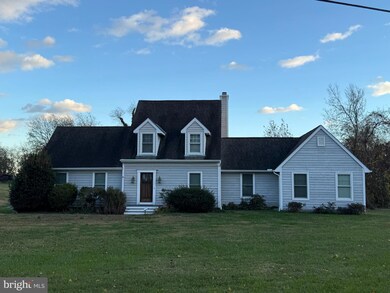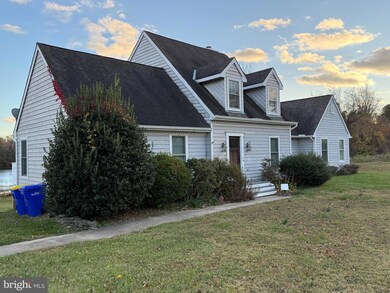
2806 Love Point Rd Stevensville, MD 21666
Estimated payment $5,063/month
Highlights
- Colonial Architecture
- Traditional Floor Plan
- Main Floor Bedroom
- Bayside Elementary School Rated A-
- Wood Flooring
- No HOA
About This Home
This home is located at 2806 Love Point Rd, Stevensville, MD 21666 and is currently priced at $875,000, approximately $279 per square foot. This property was built in 1987. 2806 Love Point Rd is a home located in Queen Anne's County with nearby schools including Kent Island Elementary School, Bayside Elementary School, and Stevensville Middle School.
Listing Agent
(410) 353-2123 amy@househuntress.com Long & Foster Real Estate, Inc. License #584286 Listed on: 11/15/2025

Home Details
Home Type
- Single Family
Est. Annual Taxes
- $5,426
Year Built
- Built in 1987 | Remodeled in 2024
Lot Details
- 1.14 Acre Lot
- Northwest Facing Home
- Property is zoned NC-1
Home Design
- Colonial Architecture
- Entry on the 1st floor
- Poured Concrete
- Frame Construction
- Architectural Shingle Roof
- Concrete Perimeter Foundation
Interior Spaces
- Property has 3 Levels
- Traditional Floor Plan
- Partially Furnished
- Built-In Features
- Crown Molding
- Beamed Ceilings
- Ceiling height of 9 feet or more
- Wood Burning Fireplace
- Fireplace With Glass Doors
- Sliding Windows
- Window Screens
- Family Room Off Kitchen
- Dining Area
Kitchen
- Country Kitchen
- Stove
- Built-In Microwave
- Ice Maker
Flooring
- Wood
- Tile or Brick
Bedrooms and Bathrooms
- Walk-In Closet
- Soaking Tub
- Bathtub with Shower
- Walk-in Shower
Laundry
- Electric Dryer
- Washer
Partially Finished Basement
- Heated Basement
- Walk-Out Basement
- Basement Fills Entire Space Under The House
- Interior and Exterior Basement Entry
- Sump Pump
- Basement with some natural light
Parking
- 6 Parking Spaces
- 6 Driveway Spaces
- Off-Street Parking
Accessible Home Design
- Level Entry For Accessibility
Schools
- Kent Island Elementary School
- Matapeake Middle School
- Kent Island High School
Utilities
- Heat Pump System
- Vented Exhaust Fan
- Water Treatment System
- High-Efficiency Water Heater
- Water Conditioner is Owned
- Septic Tank
Community Details
- No Home Owners Association
- Love Point Subdivision
Listing and Financial Details
- Coming Soon on 11/18/25
- Assessor Parcel Number 1804095758
Map
Home Values in the Area
Average Home Value in this Area
Tax History
| Year | Tax Paid | Tax Assessment Tax Assessment Total Assessment is a certain percentage of the fair market value that is determined by local assessors to be the total taxable value of land and additions on the property. | Land | Improvement |
|---|---|---|---|---|
| 2025 | $5,486 | $576,033 | $0 | $0 |
| 2024 | $4,350 | $503,667 | $0 | $0 |
| 2023 | $4,123 | $431,300 | $182,100 | $249,200 |
| 2022 | $4,123 | $431,300 | $182,100 | $249,200 |
| 2021 | $4,377 | $431,300 | $182,100 | $249,200 |
| 2020 | $4,377 | $461,000 | $213,500 | $247,500 |
| 2019 | $4,169 | $436,533 | $0 | $0 |
| 2018 | $3,969 | $412,067 | $0 | $0 |
| 2017 | $3,777 | $387,600 | $0 | $0 |
| 2016 | -- | $374,400 | $0 | $0 |
| 2015 | $1,627 | $361,200 | $0 | $0 |
| 2014 | $1,627 | $348,000 | $0 | $0 |
Purchase History
| Date | Type | Sale Price | Title Company |
|---|---|---|---|
| Deed | $705,000 | Mid Maryland Title | |
| Deed | $705,000 | Mid Maryland Title |
Mortgage History
| Date | Status | Loan Amount | Loan Type |
|---|---|---|---|
| Open | $528,750 | New Conventional | |
| Closed | $528,750 | New Conventional |
About the Listing Agent

I'm an expert real estate agent with Long & Foster Real Estate, Inc. in Annapolis, MD and the nearby area, providing home-buyers and sellers with professional, responsive and attentive real estate services. Want an agent who'll really listen to what you want in a home? Need an agent who knows how to effectively market your home so it sells? Give me a call! I'm eager to help and would love to talk to you.
Amy's Other Listings
Source: Bright MLS
MLS Number: MDQA2015596
APN: 04-095758
- 1609 Love Point Rd
- 220 Old Steamship Rd
- 961 Cloverfields Dr
- 957 Cloverfields Dr
- 922 Petinot Place
- 10 Genevieve Ct
- 920 Petinot Place
- 200 Bridgeview Ln
- 914 Petinot Place
- 822 Kimberly Way
- 238 Nichols Manor Dr
- 3 Ackerman Ct
- 725 Old Love Point Rd
- 815 Warbler Way
- 630 Warbler Way Unit 2212
- 214 Beech Ln
- 629 Warbler Way
- 630 Warbler Way Unit 33
- 630 Warbler Way Unit 2224
- 630 Warbler Way Unit 2223
- 908 May Ln
- 813 Petinot Place
- 804 Mason Rd
- 807 Auckland Way
- 214 Teal Ct Unit G
- 504 Main St
- 214 Pier 1 Rd
- 858 Moorings Cir Unit 11
- 1812 Main St Unit 203
- 318 Hanna Ct
- 1768 Harbor Dr
- 1820 Chester Dr
- 2613 Cecil Dr
- 801 Worcester Dr
- 110 Oyster Cove Dr Unit 110
- 965 Chester River Dr
- 428 Cranes Roost Ct
- 1123 Little Magothy View
- 1606 Howard Rd
- 1088 Crestview Dr


