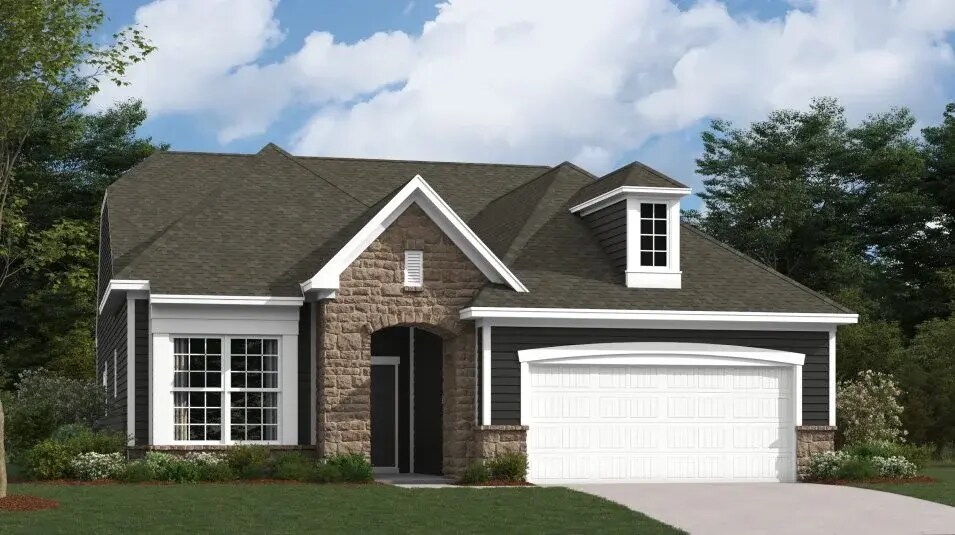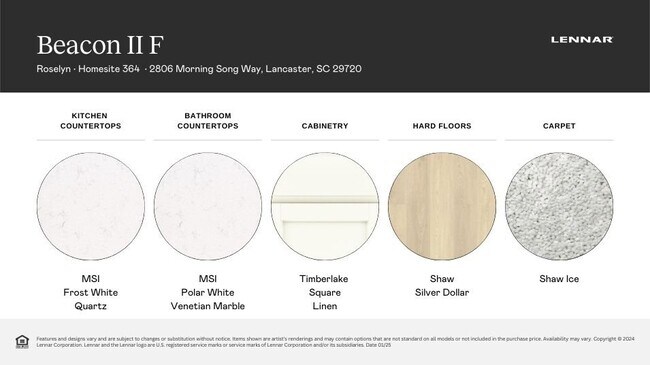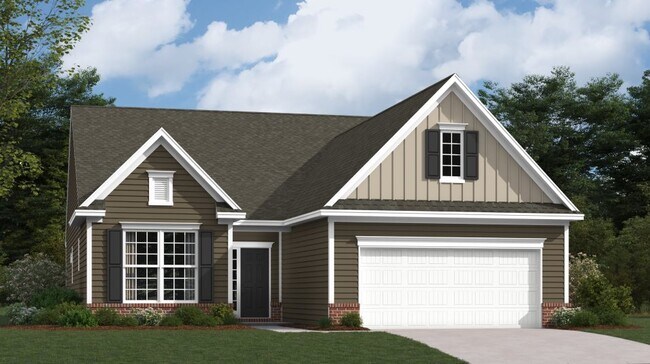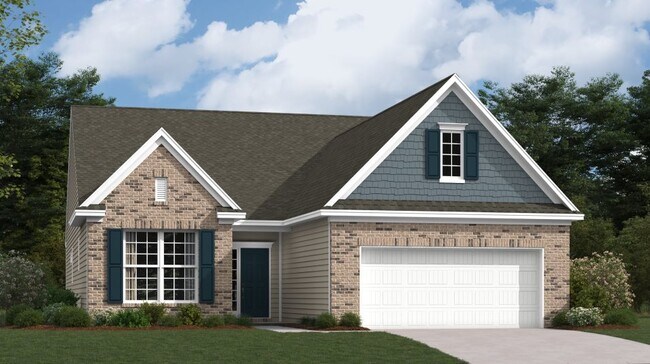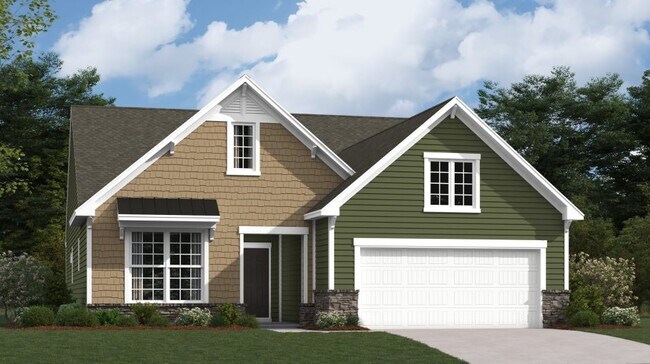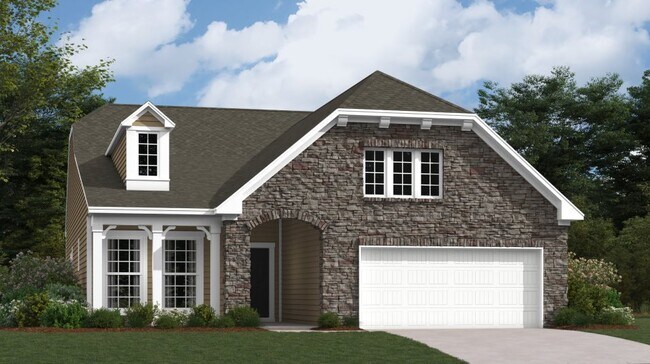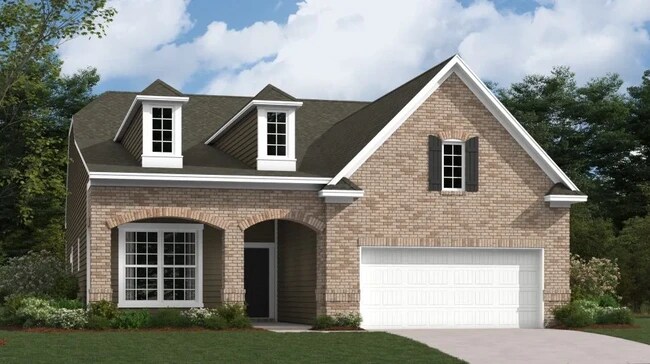
Estimated payment $3,614/month
3
Beds
3
Baths
2,425
Sq Ft
$217
Price per Sq Ft
Highlights
- Fitness Center
- Active Adult
- Planned Social Activities
- New Construction
- Clubhouse
- Lap or Exercise Community Pool
About This Home
This new two-story home design combines comfort and convenience. The first floor features an open-plan layout among the family room, dining room and gourmet kitchen, plus a study and a covered back patio. An optional sun room can be added. The owner’s suite and a secondary bedroom are on far ends of this floor. The second floor offers a third bedroom and a versatile bonus room.
Home Details
Home Type
- Single Family
HOA Fees
- Property has a Home Owners Association
Parking
- 2 Car Garage
Home Design
- New Construction
Interior Spaces
- 2-Story Property
- Family Room
Bedrooms and Bathrooms
- 3 Bedrooms
- 3 Full Bathrooms
Community Details
Overview
- Active Adult
Amenities
- Clubhouse
- Planned Social Activities
Recreation
- Pickleball Courts
- Fitness Center
- Lap or Exercise Community Pool
- Dog Park
- Trails
Map
Other Move In Ready Homes in Roselyn - Blossom
About the Builder
Since 1954, Lennar has built over one million new homes for families across America. They build in some of the nation’s most popular cities, and their communities cater to all lifestyles and family dynamics, whether you are a first-time or move-up buyer, multigenerational family, or Active Adult.
Nearby Homes
- Roselyn - Blossom
- Roselyn - Primrose
- 2287 Moon Crest Rd
- 2249 Moon Crest Rd
- 1901 Bentwind Rd
- 1905 Bentwind Rd
- Roselyn - Garden
- 2632 Charlotte Hwy
- 3485 Cedar Circle Rd
- TBD Lazy Oak Dr
- 2843 Craig Farm Rd
- 2837 Craig Farm Rd
- 00 Greyfox Estates Rd Unit 25
- 00 Greyfox Estates Rd Unit 23
- 00 Greyfox Estates Rd Unit 22
- 00 Greyfox Estates Rd Unit 15
- 00 Greyfox Estates Rd Unit 12
- 00 Greyfox Estates Rd Unit 11
- 00 Greyfox Estates Rd Unit 10
- 00 Greyfox Estates Rd Unit 8
