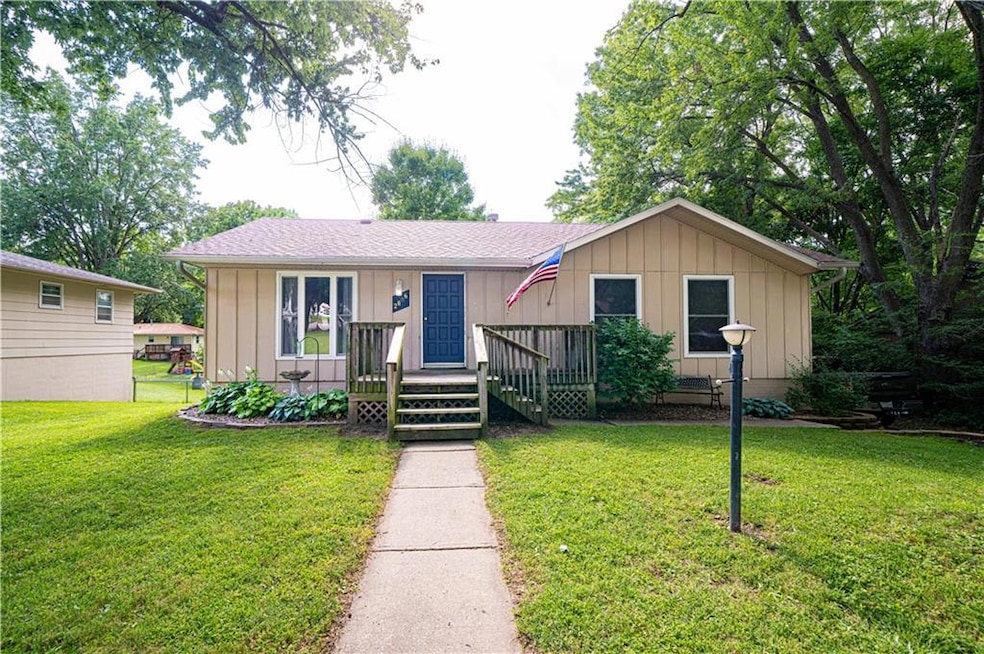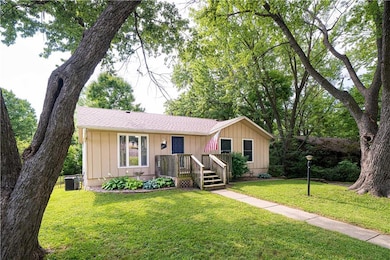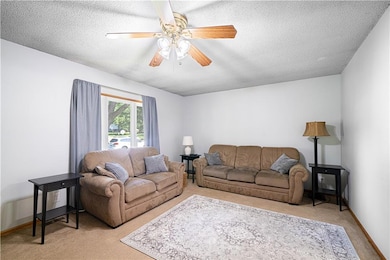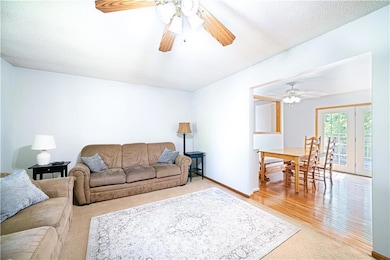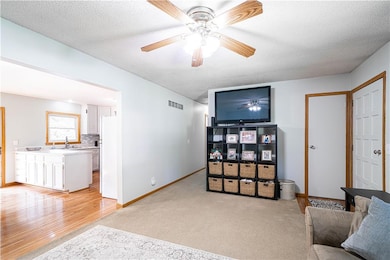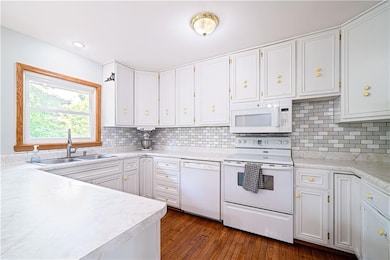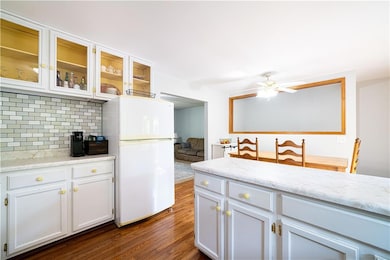
2806 Morningside Dr Saint Joseph, MO 64503
Southside NeighborhoodEstimated payment $1,311/month
Highlights
- Very Popular Property
- Deck
- Wood Flooring
- 1,045,440 Sq Ft lot
- Raised Ranch Architecture
- No HOA
About This Home
This move-in-ready home features fresh paint throughout and an inviting eat-in kitchen with ample counter space. All kitchen appliances stay—including the refrigerator—making your move even easier. With 3 comfortable bedrooms and 1.5 bathrooms, there’s plenty of space for family and guests. The finished recreation room in the basement provides extra living or entertaining space with an additional room that could be used as a non-conforming bedroom or office. Enjoy the outdoors on the deck overlooking the fully fenced yard—perfect for gatherings. A 2-car garage adds convenience and storage. Roof is only 8 years old for added peace of mind. This well-cared-for home is ready for you!
Listing Agent
BHHS Stein & Summers Brokerage Phone: 816-341-3669 License #2013027355 Listed on: 07/17/2025

Home Details
Home Type
- Single Family
Est. Annual Taxes
- $1,114
Year Built
- Built in 1976
Lot Details
- 24 Acre Lot
- Aluminum or Metal Fence
- Paved or Partially Paved Lot
Parking
- 2 Car Garage
Home Design
- Raised Ranch Architecture
- Traditional Architecture
- Frame Construction
- Composition Roof
Interior Spaces
- Ceiling Fan
- Finished Basement
- Laundry in Basement
- Attic Fan
Kitchen
- Eat-In Kitchen
- Built-In Electric Oven
- Dishwasher
- Disposal
Flooring
- Wood
- Carpet
Bedrooms and Bathrooms
- 3 Bedrooms
Outdoor Features
- Deck
- Porch
Schools
- Pickett Elementary School
- Central High School
Utilities
- Forced Air Heating and Cooling System
- Heating System Uses Natural Gas
- Private Sewer
Community Details
- No Home Owners Association
- Morningside Subdivision
Listing and Financial Details
- Assessor Parcel Number 06-5.0-22-004-000-133.000
- $0 special tax assessment
Map
Home Values in the Area
Average Home Value in this Area
Tax History
| Year | Tax Paid | Tax Assessment Tax Assessment Total Assessment is a certain percentage of the fair market value that is determined by local assessors to be the total taxable value of land and additions on the property. | Land | Improvement |
|---|---|---|---|---|
| 2024 | $1,114 | $15,490 | $3,420 | $12,070 |
| 2023 | $1,114 | $15,490 | $3,420 | $12,070 |
| 2022 | $1,028 | $15,490 | $3,420 | $12,070 |
| 2021 | $1,033 | $15,490 | $3,420 | $12,070 |
| 2020 | $1,026 | $15,490 | $3,420 | $12,070 |
| 2019 | $992 | $15,490 | $3,420 | $12,070 |
| 2018 | $896 | $15,490 | $3,420 | $12,070 |
| 2017 | $888 | $15,490 | $0 | $0 |
| 2015 | $865 | $15,490 | $0 | $0 |
| 2014 | $865 | $15,490 | $0 | $0 |
Property History
| Date | Event | Price | Change | Sq Ft Price |
|---|---|---|---|---|
| 07/17/2025 07/17/25 | For Sale | $219,900 | -- | $126 / Sq Ft |
Purchase History
| Date | Type | Sale Price | Title Company |
|---|---|---|---|
| Warranty Deed | -- | Preferred Title Of St Joseph |
Mortgage History
| Date | Status | Loan Amount | Loan Type |
|---|---|---|---|
| Open | $110,500 | New Conventional | |
| Previous Owner | $29,000 | Stand Alone Second |
Similar Homes in Saint Joseph, MO
Source: Heartland MLS
MLS Number: 2563779
APN: 06-5.0-22-004-000-133.000
- 3305 S 33rd Terrace
- 2916 S 29th St
- 3200 Pear St
- 2908 Pear St
- 2702 S 28th St
- 3207 Doniphan Ave
- 2801 S 23rd St
- 3225 Monterey St
- 2215 Garfield Ave
- 3207 Sacramento St
- 0 S 22nd St
- 3317 Sacramento St
- 2715 Doniphan Ave
- 2903 Monterey St
- 1415 S 34th St
- 2902 Sacramento St
- 2725 Duncan St
- 3501 Sacramento St
- 2514 Jackson St
- 2814 S 21st St
- 2710 S 24th St
- 2406 Pacific St Unit A
- 3221 Mitchell Ave
- 2509 Duncan St
- 2614 S 19th St
- 3309 Mandan Ln
- 1015 S 16th St
- 3012 Felix St Unit 4
- 1300 S 11th St
- 208 S 22nd St
- 2416 Jules St
- 2309 University Ave
- 1028 Angelique St Unit 1028
- 1003 Mason Rd
- 201 S 10th St
- 2901 Frederick Ave
- 2121 S Riverside Rd
- 1013, 1013 1/2 & 101 Isadore St
- 720 Faraon St Unit 2
- 302 N 3rd St
