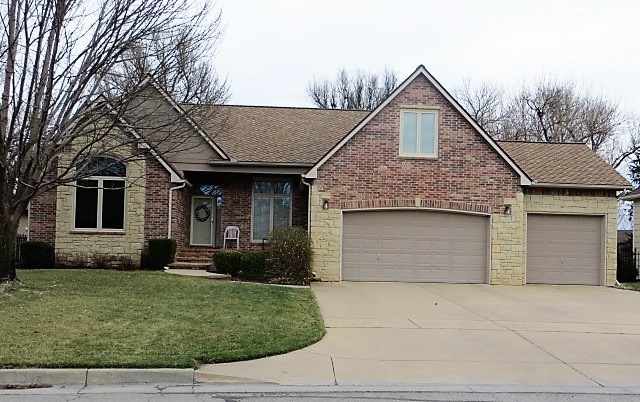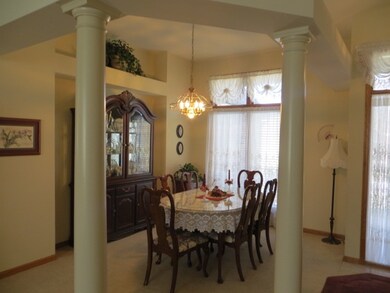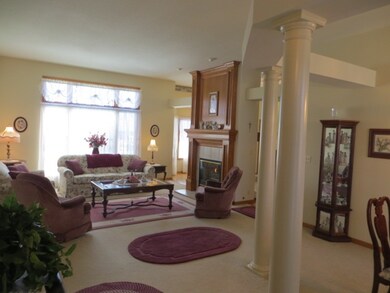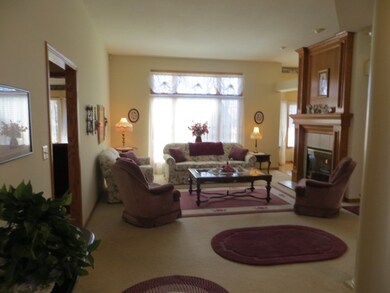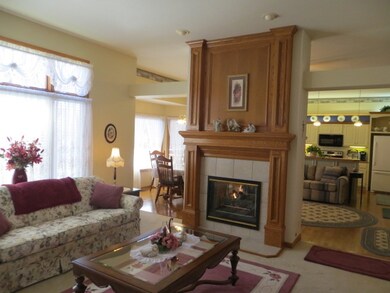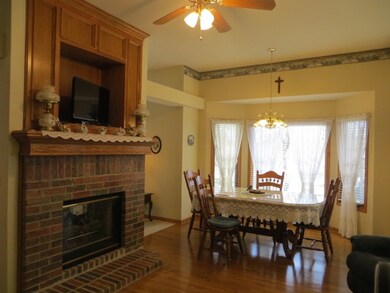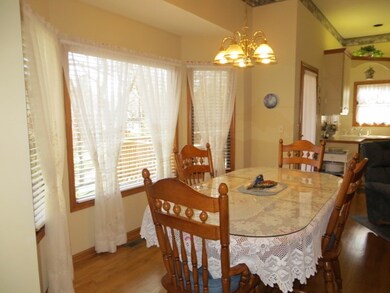
2806 N Spring Meadow St Wichita, KS 67205
Reflection Ridge NeighborhoodHighlights
- Golf Course Community
- Spa
- Clubhouse
- Maize South Elementary School Rated A-
- Community Lake
- Fireplace in Kitchen
About This Home
As of May 2017Just listed Former model home in the desirable Reflection Ridge golf community. Beautiful & spacious open floor plan. The main living areas feature high ceilings and transom windows providing great natural light throughout the home. Pillars accentuate the large formal dining area and opens to living room with the impressive floor to ceiling gas fireplace which is two sided and creates the perfect combination of warmth and elegance for both the living room and hearth room. Beautiful hardwood floors are through out the hearth room, breakfast room, and kitchen. The kitchen has amazing cabinets and counter-space with a huge island with eating bar great for entertaining and meal preparation. All and all it is an inviting space to gather in the kitchen and hearth area to enjoy the lovely view of the wrought iron fenced, landscaped treed, backyard. The separate laundry room is conveniently located off the kitchen with storage, work table, and hanging space.There is a Bedroom or office area 12x22 with a stairway leading from the hearth room. It features a huge walk in closet. This room offers privacy, yet never too far to join in with family and friends. The owner's suite features a master bath with dual sinks, whirlpool bath, separate shower and large walk in closets. The third bedroom is 12x13 with large closet. The basement is finished and is a true walk-out basement (no pit) and has view out windows. Ideal for entertaining it features a rec room, wet bar, family room with beautiful stone gas fireplace. In addition, there are two finished bedrooms and a third bathroom with dual sinks.The oversized 3-Car garage is painted with insulated doors, and the floor is acid etched and epoxy coated. There is a sprinkler system on well water. Reflection Ridge is a wonderful golf community with a full club house, swimming, and tennis. Additional fees apply. Located in Maize schools. Great access to shopping at New Market Square, highways, newer hospitals and medical care. A home that has so much to offer and great indoor and outdoor living to enjoy with family and friends.
Last Agent to Sell the Property
ERA Great American Realty License #00014934 Listed on: 03/01/2017
Home Details
Home Type
- Single Family
Est. Annual Taxes
- $3,996
Year Built
- Built in 1998
Lot Details
- 0.26 Acre Lot
- Wrought Iron Fence
- Sprinkler System
HOA Fees
- $28 Monthly HOA Fees
Parking
- 3 Car Attached Garage
Home Design
- Ranch Style House
- Frame Construction
- Composition Roof
Interior Spaces
- Wet Bar
- Vaulted Ceiling
- Ceiling Fan
- Multiple Fireplaces
- Two Way Fireplace
- Attached Fireplace Door
- Gas Fireplace
- Family Room with Fireplace
- Formal Dining Room
- Game Room
- Wood Flooring
- Laundry on main level
Kitchen
- Breakfast Bar
- Oven or Range
- Electric Cooktop
- Microwave
- Dishwasher
- Kitchen Island
- Disposal
- Fireplace in Kitchen
Bedrooms and Bathrooms
- 5 Bedrooms
- Walk-In Closet
- 3 Full Bathrooms
- Dual Vanity Sinks in Primary Bathroom
- Whirlpool Bathtub
- Separate Shower in Primary Bathroom
Finished Basement
- Walk-Out Basement
- Basement Fills Entire Space Under The House
- Bedroom in Basement
- Finished Basement Bathroom
- Basement Storage
- Natural lighting in basement
Home Security
- Storm Windows
- Storm Doors
Outdoor Features
- Spa
- Balcony
- Covered Deck
- Patio
- Rain Gutters
Schools
- Maize
Utilities
- Forced Air Heating and Cooling System
- Heating System Uses Gas
Listing and Financial Details
- Assessor Parcel Number 20173-132-04-0-12-01-018.00
Community Details
Overview
- Association fees include recreation facility, gen. upkeep for common ar
- Reflection Ridge Subdivision
- Community Lake
- Greenbelt
Amenities
- Clubhouse
Recreation
- Golf Course Community
- Tennis Courts
- Community Pool
- Jogging Path
Ownership History
Purchase Details
Home Financials for this Owner
Home Financials are based on the most recent Mortgage that was taken out on this home.Purchase Details
Home Financials for this Owner
Home Financials are based on the most recent Mortgage that was taken out on this home.Purchase Details
Purchase Details
Similar Homes in Wichita, KS
Home Values in the Area
Average Home Value in this Area
Purchase History
| Date | Type | Sale Price | Title Company |
|---|---|---|---|
| Interfamily Deed Transfer | -- | Security 1St Title | |
| Deed | $309,500 | Security 1St Title | |
| Warranty Deed | -- | Security 1St Title | |
| Interfamily Deed Transfer | -- | None Available |
Mortgage History
| Date | Status | Loan Amount | Loan Type |
|---|---|---|---|
| Open | $227,500 | New Conventional | |
| Closed | $294,025 | New Conventional |
Property History
| Date | Event | Price | Change | Sq Ft Price |
|---|---|---|---|---|
| 05/15/2017 05/15/17 | Sold | -- | -- | -- |
| 03/14/2017 03/14/17 | Pending | -- | -- | -- |
| 03/01/2017 03/01/17 | For Sale | $319,900 | -- | $87 / Sq Ft |
Tax History Compared to Growth
Tax History
| Year | Tax Paid | Tax Assessment Tax Assessment Total Assessment is a certain percentage of the fair market value that is determined by local assessors to be the total taxable value of land and additions on the property. | Land | Improvement |
|---|---|---|---|---|
| 2025 | $4,935 | $46,219 | $8,832 | $37,387 |
| 2023 | $4,935 | $41,113 | $5,773 | $35,340 |
| 2022 | $4,619 | $37,686 | $5,451 | $32,235 |
| 2021 | $4,394 | $35,892 | $4,485 | $31,407 |
| 2020 | $4,001 | $32,718 | $4,485 | $28,233 |
| 2019 | $3,691 | $30,211 | $4,485 | $25,726 |
| 2018 | $4,198 | $34,351 | $4,094 | $30,257 |
| 2017 | $4,205 | $0 | $0 | $0 |
| 2016 | $4,001 | $0 | $0 | $0 |
| 2015 | $4,075 | $0 | $0 | $0 |
| 2014 | $4,018 | $0 | $0 | $0 |
Agents Affiliated with this Home
-
C
Seller's Agent in 2017
CLARENCE SPONSEL
ERA Great American Realty
(316) 990-7506
1 in this area
35 Total Sales
-

Buyer's Agent in 2017
Myron Klaassen
Coldwell Banker Plaza Real Estate
(316) 461-4847
8 in this area
213 Total Sales
Map
Source: South Central Kansas MLS
MLS Number: 531874
APN: 132-04-0-12-01-018.00
- 7402 Lakewood Cir
- 7926 W Meadow Pass Cir
- 2946 N Wild Rose Ct
- 7910 W Meadow Pass Cir
- 3050 N Wild Rose Ct
- 3054 N Wild Rose Ct
- 2717 N Lake Ridge St
- 3135 N Wild Rose St
- 3206 N Forest Lakes St
- 2415 N Morning Dew St
- 2511 N Lake Ridge Cir
- 3163 N Lake Ridge Ct
- 3204 N Westwind Bay St
- 3125 N Ridge Port St
- 8613 W Oak Ridge Cir
- 3318 N Lake Ridge St
- 7811 W Birdie Lane Cir
- 3406 N Beach Club Cir
- 6907 W Garden Ridge Ct
- 6505 W Shadow Lakes St
