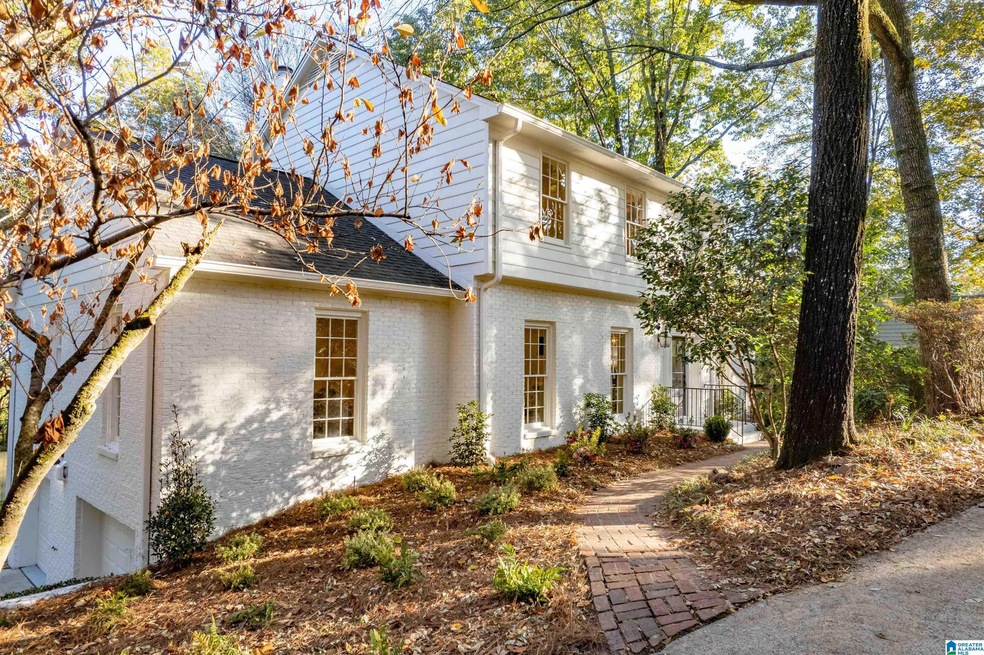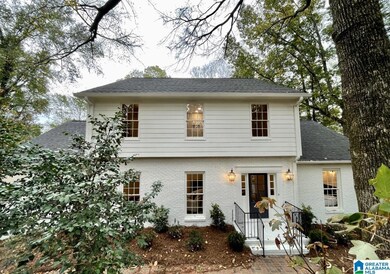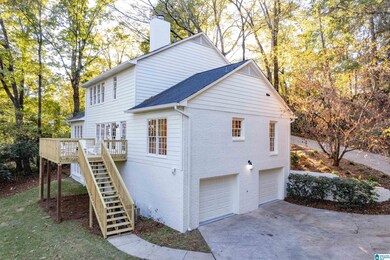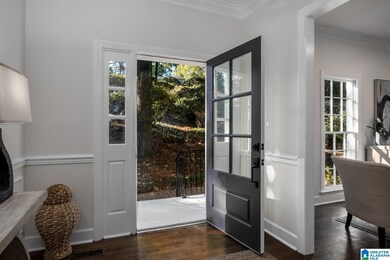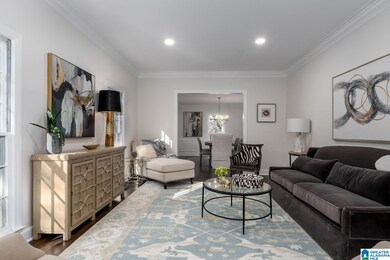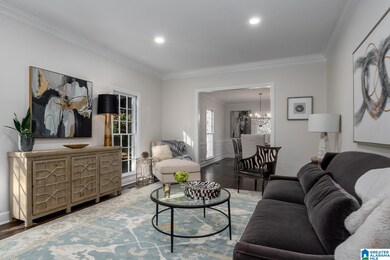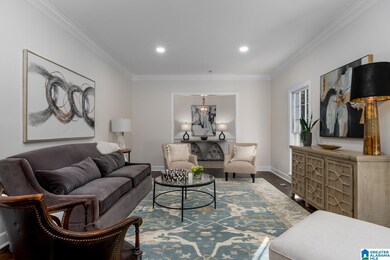
2806 Overton Rd Mountain Brook, AL 35223
Highlights
- Deck
- Wood Flooring
- Attic
- Brookwood Forest Elementary School Rated A
- Main Floor Primary Bedroom
- Mud Room
About This Home
As of November 2022If you are looking for a spacious, fully renovated, cozy home in Mountain Brook, this is the one for you! Welcome to 2806 Overton Road. This charming home has been brought back to life with stunning finishes, new floor plan, and added square footage. Set back from the street in a peaceful pocket, this half acre lot has flat backyard space with a brand new deck perfect for entertaining. Inside you will find a fully renovated kitchen with crisp white cabinets, gas range, open shelves, custom tile, and large island. The main level boasts refinished hardwood floors throughout, high ceilings, and a master suite with gorgeous master bath and walk-in closet. Five bedrooms altogether, this home has plenty of space to accommodate your needs whether it be for bedrooms, office space, playroom, or whatever your heart desires. A mudroom complete with lockers make the finished basement space both practical and stylish. HVAC units 2021, new garage doors, sprinkler system, newer roof, and much more!
Home Details
Home Type
- Single Family
Est. Annual Taxes
- $7,505
Year Built
- Built in 1977
Lot Details
- 0.54 Acre Lot
- Sprinkler System
- Few Trees
Parking
- 2 Car Attached Garage
- Basement Garage
- Side Facing Garage
Home Design
- Ridge Vents on the Roof
- HardiePlank Siding
- Four Sided Brick Exterior Elevation
Interior Spaces
- 2-Story Property
- Crown Molding
- Smooth Ceilings
- Recessed Lighting
- Window Treatments
- Mud Room
- Dining Room
- Den
- Pull Down Stairs to Attic
Kitchen
- Breakfast Bar
- <<convectionOvenToken>>
- Electric Oven
- Stove
- <<builtInMicrowave>>
- Dishwasher
- Stainless Steel Appliances
- Kitchen Island
- Stone Countertops
Flooring
- Wood
- Tile
Bedrooms and Bathrooms
- 5 Bedrooms
- Primary Bedroom on Main
- Walk-In Closet
- Bathtub and Shower Combination in Primary Bathroom
- Garden Bath
- Separate Shower
- Linen Closet In Bathroom
Laundry
- Laundry Room
- Laundry on upper level
- Washer and Electric Dryer Hookup
Basement
- Basement Fills Entire Space Under The House
- Bedroom in Basement
- Natural lighting in basement
Outdoor Features
- Deck
Schools
- Mountain Brook Elementary And Middle School
- Mountain Brook High School
Utilities
- Two cooling system units
- Two Heating Systems
- Gas Water Heater
- Septic Tank
Listing and Financial Details
- Assessor Parcel Number 28-00-16-1-005-006.000
Ownership History
Purchase Details
Home Financials for this Owner
Home Financials are based on the most recent Mortgage that was taken out on this home.Purchase Details
Home Financials for this Owner
Home Financials are based on the most recent Mortgage that was taken out on this home.Similar Homes in the area
Home Values in the Area
Average Home Value in this Area
Purchase History
| Date | Type | Sale Price | Title Company |
|---|---|---|---|
| Warranty Deed | $815,000 | -- | |
| Warranty Deed | $535,000 | -- |
Mortgage History
| Date | Status | Loan Amount | Loan Type |
|---|---|---|---|
| Open | $812,291 | New Conventional | |
| Previous Owner | $617,850 | Mortgage Modification |
Property History
| Date | Event | Price | Change | Sq Ft Price |
|---|---|---|---|---|
| 11/22/2022 11/22/22 | Sold | $815,000 | -4.1% | $232 / Sq Ft |
| 11/09/2022 11/09/22 | Pending | -- | -- | -- |
| 10/28/2022 10/28/22 | For Sale | $849,900 | +58.9% | $242 / Sq Ft |
| 08/29/2022 08/29/22 | Sold | $535,000 | -10.8% | $165 / Sq Ft |
| 07/29/2022 07/29/22 | Pending | -- | -- | -- |
| 07/26/2022 07/26/22 | For Sale | $599,900 | -- | $185 / Sq Ft |
Tax History Compared to Growth
Tax History
| Year | Tax Paid | Tax Assessment Tax Assessment Total Assessment is a certain percentage of the fair market value that is determined by local assessors to be the total taxable value of land and additions on the property. | Land | Improvement |
|---|---|---|---|---|
| 2024 | $16,110 | $85,720 | -- | -- |
| 2022 | $7,834 | $72,360 | $49,200 | $23,160 |
| 2021 | $7,505 | $69,340 | $49,200 | $20,140 |
| 2020 | $6,810 | $62,960 | $40,000 | $22,960 |
| 2019 | $5,883 | $59,960 | $0 | $0 |
| 2018 | $6,091 | $62,060 | $0 | $0 |
| 2017 | $4,887 | $49,900 | $0 | $0 |
| 2016 | $5,257 | $53,640 | $0 | $0 |
| 2015 | $4,653 | $47,540 | $0 | $0 |
| 2014 | $4,306 | $45,200 | $0 | $0 |
| 2013 | $4,306 | $45,200 | $0 | $0 |
Agents Affiliated with this Home
-
Bert Siegel

Seller's Agent in 2022
Bert Siegel
RealtySouth
(205) 960-0645
20 in this area
131 Total Sales
-
Kristin Martin

Seller's Agent in 2022
Kristin Martin
ARC Realty Vestavia
(517) 881-6406
1 in this area
50 Total Sales
-
Justin Jones

Buyer's Agent in 2022
Justin Jones
Keller Williams Homewood
(205) 520-3899
2 in this area
117 Total Sales
Map
Source: Greater Alabama MLS
MLS Number: 1337396
APN: 28-00-16-1-005-006.000
- 2804 Shook Hill Cir Unit /6
- 2800 Shook Hill Cir Unit 5A
- 2821 Shook Hill Cir
- 1020 Locksley Dr Unit 1447
- 3833 Cromwell Dr
- 2961 Donita Dr
- 2963 Donita Dr
- 3720 Dunbarton Dr
- 2841 Cherokee Rd Unit 2841
- 2809 Green Valley Rd
- 3149 Ranger Rd Unit 20-A
- 3777 Crosby Dr
- 4012 Little Branch Rd
- 3028 Twin Oaks Dr
- 3147 Ranger Rd
- 1486 Knollwood Ct Unit 9
- 1490 Knollwood Ct
- 2411 Christopher Place
- 1104 Nina's Way
- 3004 Smyer Rd
