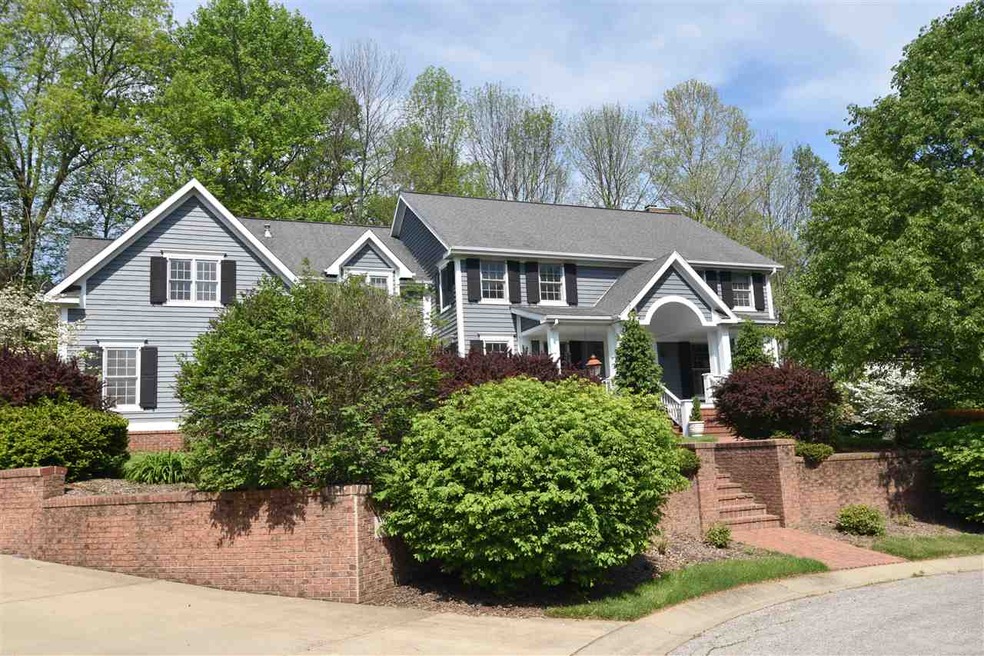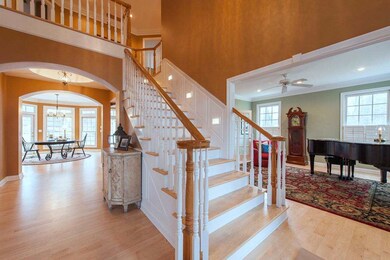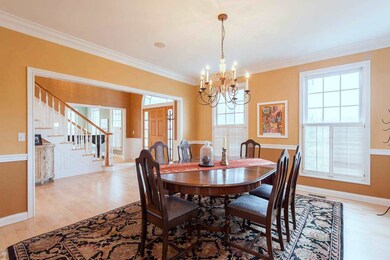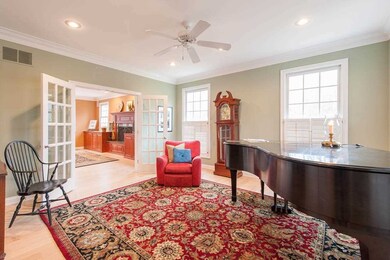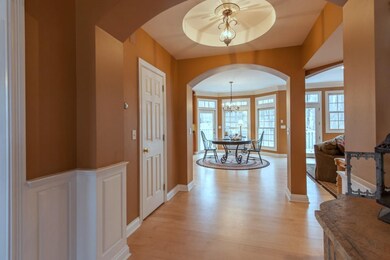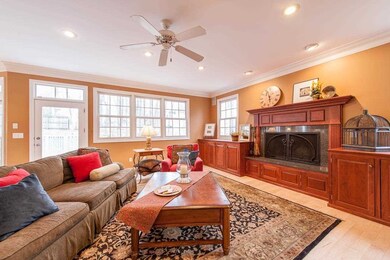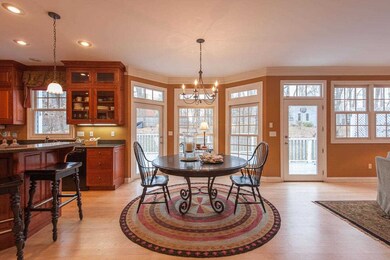
2806 S Dale Ct Bloomington, IN 47401
Highlights
- Spa
- Open Floorplan
- Vaulted Ceiling
- Binford Elementary School Rated A
- Contemporary Architecture
- Backs to Open Ground
About This Home
As of March 2020This exquisite home is nicely situated on a half acre cul-de-sac lot in Hyde Park! A great deal of thought went into the floor plan and architectural details of this home boasting over 6,000 finished square feet on 3 levels; there is room for even the largest of families with room to roam. The main level features gorgeous maple floors throughout that have recently been refinished and the whole house is wired for sound. As you enter the home from the sprawling covered front porch into the two story foyer you'll discover the oversized formal dining room to the left and a music room/den to the right. The open and flowing floor plan is perfect for entertaining large groups with the focus being the expansive great room with fireplace that is open to the kitchen and casual dining area. The kitchen and butler's pantry feature cherry cabinets by Larry Ferree, stone countertops, gas cook-top, built-in convection oven and a supersized sub-zero refrigerator. The fireplace in the great room is surrounded by more custom cherry cabinetry; both rooms are light and bright with an abundance of windows. Also included on this level is an office with built-in desk and cabinets as well as cherry wainscoting and crown molding. There is a full guest bath and fully equipped laundry room to complete this level. The upper level features 4 bedrooms, all with new carpet. Two of the bedrooms share a Jack & Jill bath, the 3rd bedroom has an en-suite full bath and then there is the master suite. And WOW is it a suite! The large bedroom features tray ceilings and lots of natural light, the master bath is enormous and offers double vanities, glass block shower with dual heads, a huge Jacuzzi tub and even a sauna! The walk-in closet has custom built-ins for all of your storage needs. Off the master suite with access to the main level is a super sized bonus room. Moving onto the walkout lower level you'll discover a work-out room, kitchenette/bar, a 5th bedroom, full bath and an awesome rec room. Some of this space is configured for easy conversion into an in-law suite with outlets/plumbing for another fireplace and full kitchen. There is also abundant storage found on this level with stairs into the 3 car side-load garage. This John & Larry Ingram built home takes advantage of its placement in the cul-de-sac with lots of outdoor entertaining space left open to the rear with an expansive deck and a lovely lawn off the side walkout patio. Schedule a showing today!
Home Details
Home Type
- Single Family
Est. Annual Taxes
- $5,488
Year Built
- Built in 1995
Lot Details
- 0.53 Acre Lot
- Lot Dimensions are 66 x 176 x 100 x 131
- Backs to Open Ground
- Cul-De-Sac
- Landscaped
- Irregular Lot
- Zoning described as PUD
Parking
- 3 Car Attached Garage
- Garage Door Opener
- Driveway
Home Design
- Contemporary Architecture
- Poured Concrete
- Shingle Roof
- Cement Board or Planked
Interior Spaces
- 2-Story Property
- Open Floorplan
- Wet Bar
- Built-in Bookshelves
- Built-In Features
- Bar
- Chair Railings
- Woodwork
- Crown Molding
- Tray Ceiling
- Vaulted Ceiling
- Ceiling Fan
- Gas Log Fireplace
- Entrance Foyer
- Great Room
- Living Room with Fireplace
- Formal Dining Room
- Laundry on main level
Kitchen
- Kitchenette
- Breakfast Bar
- Walk-In Pantry
- Kitchen Island
- Stone Countertops
- Built-In or Custom Kitchen Cabinets
- Utility Sink
- Disposal
Flooring
- Wood
- Carpet
- Tile
Bedrooms and Bathrooms
- 5 Bedrooms
- En-Suite Primary Bedroom
- Walk-In Closet
- Jack-and-Jill Bathroom
- In-Law or Guest Suite
- Double Vanity
- Bathtub with Shower
- Garden Bath
- Separate Shower
Finished Basement
- Walk-Out Basement
- Basement Fills Entire Space Under The House
- 1 Bathroom in Basement
- 1 Bedroom in Basement
Home Security
- Prewired Security
- Intercom
Outdoor Features
- Spa
- Covered patio or porch
Location
- Suburban Location
Utilities
- Forced Air Heating and Cooling System
- Heating System Uses Gas
- Cable TV Available
Listing and Financial Details
- Assessor Parcel Number 53-08-11-404-061.000-009
Ownership History
Purchase Details
Home Financials for this Owner
Home Financials are based on the most recent Mortgage that was taken out on this home.Purchase Details
Home Financials for this Owner
Home Financials are based on the most recent Mortgage that was taken out on this home.Purchase Details
Home Financials for this Owner
Home Financials are based on the most recent Mortgage that was taken out on this home.Similar Homes in Bloomington, IN
Home Values in the Area
Average Home Value in this Area
Purchase History
| Date | Type | Sale Price | Title Company |
|---|---|---|---|
| Deed | $640,000 | -- | |
| Warranty Deed | -- | None Available | |
| Warranty Deed | -- | None Available |
Mortgage History
| Date | Status | Loan Amount | Loan Type |
|---|---|---|---|
| Open | $494,000 | New Conventional | |
| Closed | -- | No Value Available | |
| Closed | $500,000 | New Conventional | |
| Previous Owner | $417,000 | Adjustable Rate Mortgage/ARM | |
| Previous Owner | $417,000 | New Conventional | |
| Previous Owner | $225,300 | Unknown |
Property History
| Date | Event | Price | Change | Sq Ft Price |
|---|---|---|---|---|
| 03/23/2020 03/23/20 | Sold | $640,038 | -5.2% | $113 / Sq Ft |
| 02/06/2020 02/06/20 | For Sale | $675,000 | +7.1% | $119 / Sq Ft |
| 06/09/2015 06/09/15 | Sold | $630,000 | -1.5% | $111 / Sq Ft |
| 05/12/2015 05/12/15 | Pending | -- | -- | -- |
| 03/20/2015 03/20/15 | For Sale | $639,900 | -- | $113 / Sq Ft |
Tax History Compared to Growth
Tax History
| Year | Tax Paid | Tax Assessment Tax Assessment Total Assessment is a certain percentage of the fair market value that is determined by local assessors to be the total taxable value of land and additions on the property. | Land | Improvement |
|---|---|---|---|---|
| 2023 | $4,858 | $838,500 | $145,600 | $692,900 |
| 2022 | $8,413 | $754,500 | $127,700 | $626,800 |
| 2021 | $6,895 | $653,900 | $116,100 | $537,800 |
| 2020 | $6,997 | $661,300 | $116,100 | $545,200 |
| 2019 | $7,191 | $676,900 | $65,800 | $611,100 |
| 2018 | $6,991 | $656,600 | $65,800 | $590,800 |
| 2017 | $6,730 | $630,700 | $65,800 | $564,900 |
| 2016 | $6,436 | $602,500 | $65,800 | $536,700 |
| 2014 | $5,488 | $513,100 | $65,800 | $447,300 |
| 2013 | $5,488 | $508,300 | $65,800 | $442,500 |
Agents Affiliated with this Home
-
Trish Sterling

Seller's Agent in 2020
Trish Sterling
Sterling Real Estate
(812) 327-5431
199 Total Sales
-
Tim Ballard
T
Buyer's Agent in 2020
Tim Ballard
Aligned Property Group
(812) 325-1648
74 Total Sales
Map
Source: Indiana Regional MLS
MLS Number: 201511172
APN: 53-08-11-404-061.000-009
- 2708 S Forrester St
- 3112 E Charles Ct
- 3201 E Winston St
- 3115 S Mulberry Ln
- 2608 S Trotters Run
- 2604 S Robins Bow
- 3201 E Kristen Ct
- 2552 S Smith Rd
- 2741 S Silver Creek Dr
- 3122 E Wyndam Ct Unit 33
- 2910 E Winston St
- 2711 S Silver Creek Dr
- 3510 E Saddlebrook Ct
- 3110 E David Dr
- 2814 S Churchill Ct
- 3600 E Saddlebrook Ln
- 3002 E Bricklin Ct
- 2898 S Sare Rd
- 1552 S Andrew Cir
- 2725 S Mccartney Ln
