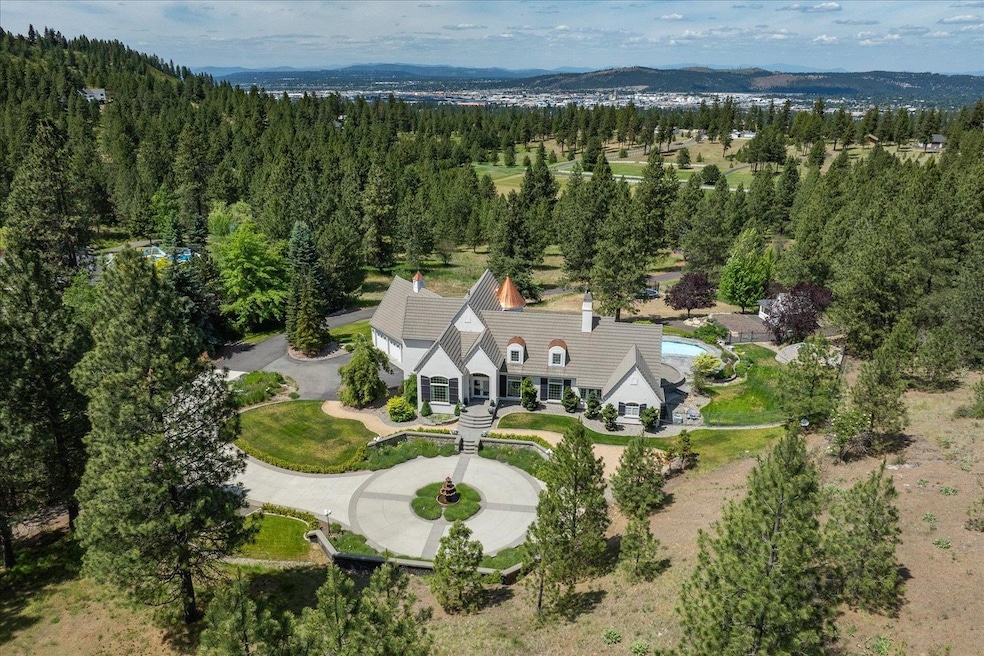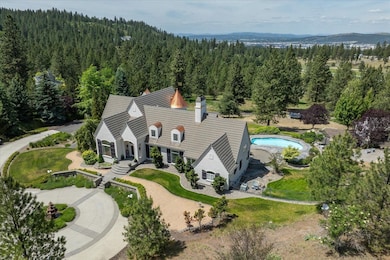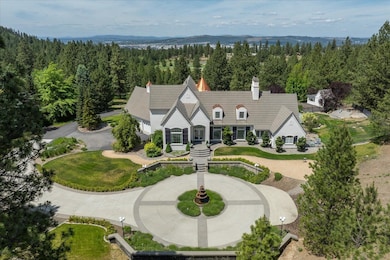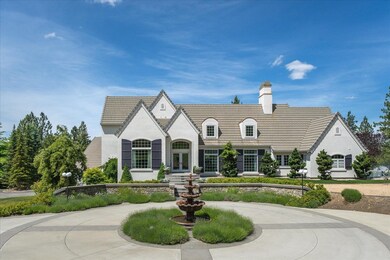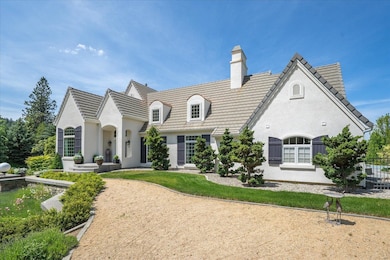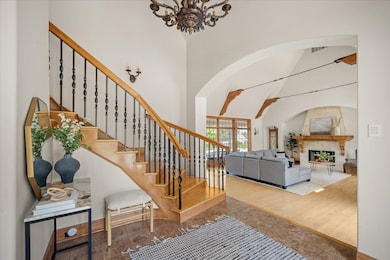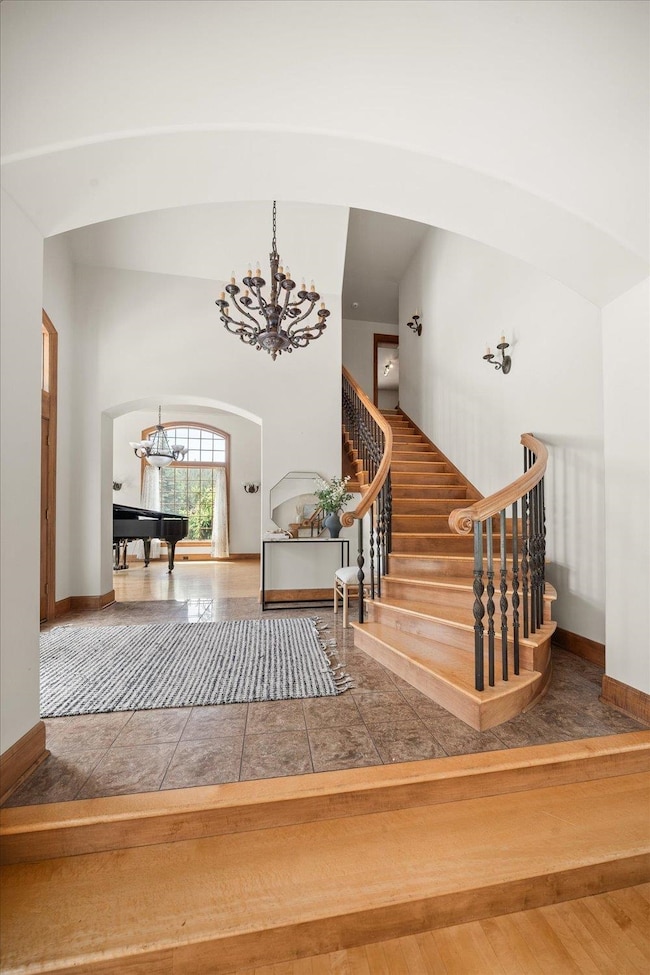2806 S Park Rd Spokane, WA 99212
Dishman Hills NeighborhoodEstimated payment $10,661/month
Highlights
- Horses Allowed On Property
- Gated Community
- 10 Acre Lot
- In Ground Pool
- Golf Course View
- Secluded Lot
About This Home
Experience the perfect blend of elegance and privacy in this over 7,000 square foot French Country estate, nestled on 10 secluded acres just 10 minutes from downtown Spokane. Crafted by renowned builder Dan Olsen, this gated masterpiece offers a grand entrance, soaring ceilings, and a stunning flagstone pool surrounded by extensive grounds including ample, fenced garden areas. Designed for luxurious living and entertaining, the estate features multiple primary suites, a grand living room with sweeping views, and a chef’s kitchen outfitted with top-of-the-line appliances. Equestrian enthusiasts will appreciate the barn and shop, with ample space for horses. With a myriad of tasteful updates throughout, this estate offers unmatched comfort, security, and sophistication for the most discerning buyer.
Listing Agent
CENTURY 21 Beutler & Associates Brokerage Phone: (509) 990-4980 License #50006 Listed on: 06/16/2025
Home Details
Home Type
- Single Family
Year Built
- Built in 1996
Lot Details
- 10 Acre Lot
- Property fronts a private road
- Fenced
- Secluded Lot
- Oversized Lot
- Lot Has A Rolling Slope
- Sprinkler System
- Hillside Location
- Landscaped with Trees
Parking
- 4 Car Garage
- Workshop in Garage
Property Views
- Golf Course
- City
- Territorial
Home Design
- Tile Roof
- Metal Roof
- Stucco
Interior Spaces
- 7,348 Sq Ft Home
- 2-Story Property
- Woodwork
- Cathedral Ceiling
- 2 Fireplaces
- Zero Clearance Fireplace
- Gas Fireplace
- Utility Room
- Wood Flooring
Kitchen
- Gas Range
- Free-Standing Range
- Dishwasher
- Solid Surface Countertops
- Trash Compactor
- Disposal
Bedrooms and Bathrooms
- 4 Bedrooms
- In-Law or Guest Suite
- 6 Bathrooms
Basement
- Basement Fills Entire Space Under The House
- Workshop
- Basement with some natural light
Outdoor Features
- In Ground Pool
- Patio
- Separate Outdoor Workshop
Schools
- Centennial Middle School
- West Valley High School
Horse Facilities and Amenities
- Horses Allowed On Property
- Hay Storage
Additional Features
- Horse or Livestock Barn
- Forced Air Heating and Cooling System
Listing and Financial Details
- Assessor Parcel Number 45303.9083
Community Details
Overview
- Property has a Home Owners Association
- Park Hills Subdivision
- Planned Unit Development
Security
- Gated Community
Map
Home Values in the Area
Average Home Value in this Area
Tax History
| Year | Tax Paid | Tax Assessment Tax Assessment Total Assessment is a certain percentage of the fair market value that is determined by local assessors to be the total taxable value of land and additions on the property. | Land | Improvement |
|---|---|---|---|---|
| 2025 | $15,903 | $1,550,500 | $330,000 | $1,220,500 |
| 2024 | $15,903 | $1,599,500 | $300,000 | $1,299,500 |
| 2023 | $16,372 | $1,674,300 | $250,000 | $1,424,300 |
| 2022 | $16,385 | $1,699,300 | $250,000 | $1,449,300 |
| 2021 | $15,523 | $1,288,500 | $193,200 | $1,095,300 |
| 2020 | $15,763 | $1,163,800 | $160,000 | $1,003,800 |
| 2019 | $13,329 | $1,069,800 | $152,500 | $917,300 |
| 2018 | $14,983 | $985,900 | $125,000 | $860,900 |
| 2017 | $14,616 | $968,100 | $125,000 | $843,100 |
| 2016 | $14,872 | $970,000 | $125,000 | $845,000 |
| 2015 | $13,973 | $914,800 | $125,000 | $789,800 |
| 2014 | -- | $916,600 | $125,000 | $791,600 |
| 2013 | -- | $0 | $0 | $0 |
Property History
| Date | Event | Price | List to Sale | Price per Sq Ft |
|---|---|---|---|---|
| 11/24/2025 11/24/25 | Price Changed | $1,775,000 | -1.1% | $242 / Sq Ft |
| 10/15/2025 10/15/25 | Price Changed | $1,795,000 | -5.3% | $244 / Sq Ft |
| 09/12/2025 09/12/25 | Price Changed | $1,895,000 | -5.0% | $258 / Sq Ft |
| 08/06/2025 08/06/25 | Price Changed | $1,995,000 | -9.3% | $272 / Sq Ft |
| 06/16/2025 06/16/25 | For Sale | $2,199,500 | -- | $299 / Sq Ft |
Purchase History
| Date | Type | Sale Price | Title Company |
|---|---|---|---|
| Warranty Deed | $1,579,500 | First American Title | |
| Warranty Deed | $900,000 | First American Title Ins Co | |
| Warranty Deed | $1,100,280 | Spokane County Title Co | |
| Interfamily Deed Transfer | -- | First American Title Ins | |
| Interfamily Deed Transfer | -- | First American Title Ins | |
| Warranty Deed | $1,275,000 | Spokane County Title Co |
Mortgage History
| Date | Status | Loan Amount | Loan Type |
|---|---|---|---|
| Open | $1,184,625 | New Conventional | |
| Previous Owner | $1,000,000 | Purchase Money Mortgage |
Source: Spokane Association of REALTORS®
MLS Number: 202518808
APN: 45303.9083
- 8025 E Vista Ln
- 2503 S Thierman Ln
- 2510 S Thierman Ln
- 4107 S Ghering Ln
- 6903 E 42nd Ave
- 7111 E 15th Ave
- 1405 S Lily Ct
- 7009 E Beverly Dr
- 7005 E Beverly Dr
- Unassigned S Fancher Rd
- 919 S Edgerton Rd
- 3108 N Glenrose Rd
- Tyler Plan at Sekani West
- Tucker Plan at Sekani West
- Sherwood Plan at Sekani West
- 4416 S Willow Ln
- 4420 S Willow Ln
- 6804 E 10th Ave
- 7109 E 9th Ave
- 4328 S Farr Rd
- 1816 S Viewcrest Ln
- 10211 E 14th Ave
- 6020 E 4th Ave
- 1301 S Carnahan Rd
- 515 S Farr Rd
- 601 S Woodruff Rd
- 210 S Farr Rd
- 910 S Carnahan Rd
- 111 N Locust Rd
- 10108 E Appleway Ave
- 120 N Locust Rd
- 4120 E Congress Ave Unit 1
- 916 N Ella Rd
- 711 N Argonne Rd
- 4405 E 5th Ave
- 5317 S Palouse Hwy
- 3304 E 44th Ave
- 5805 S Ben Burr Rd
- 3630 E 51st Ave
- 3210 E 44th Ave
