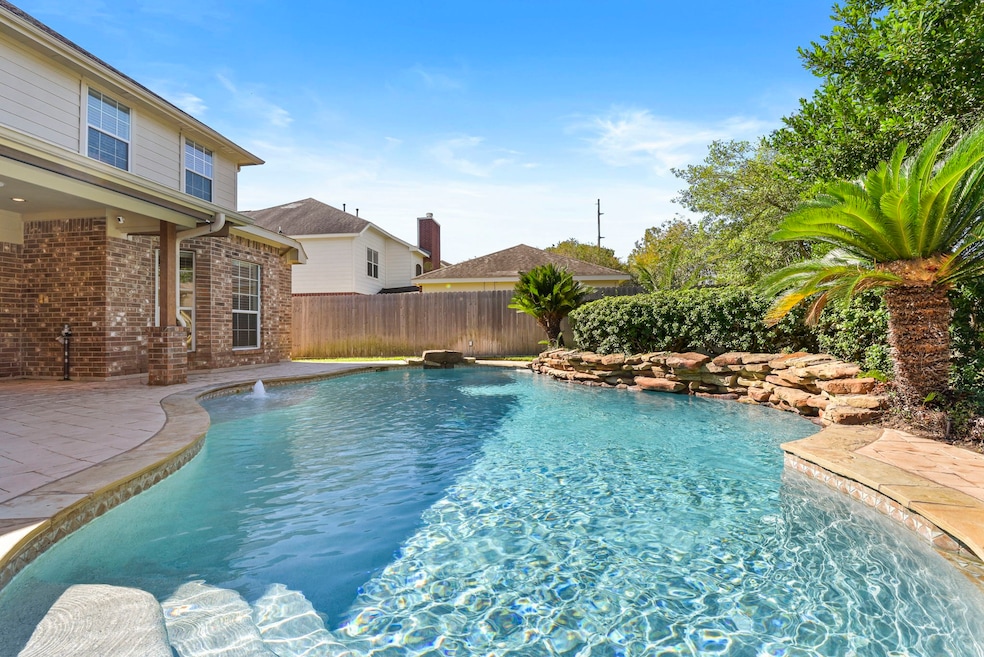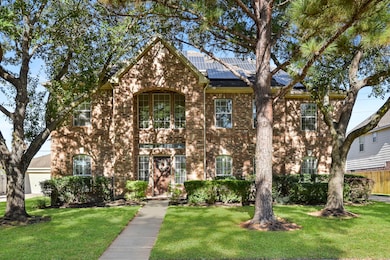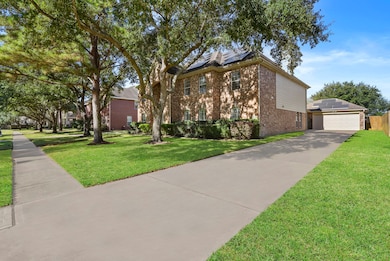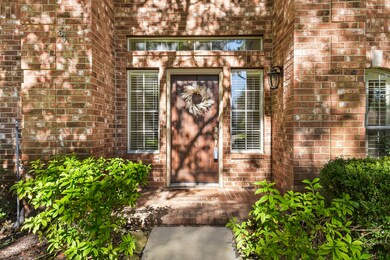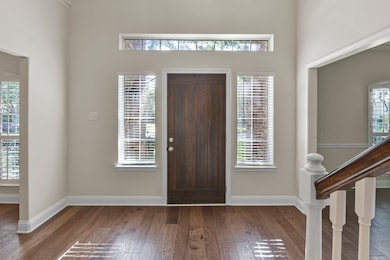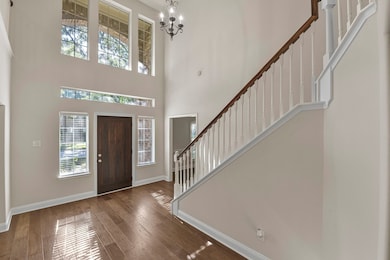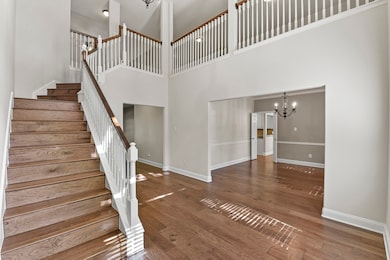2806 Shadow Canyon Ln Katy, TX 77494
Falcon Landing NeighborhoodHighlights
- Tennis Courts
- Media Room
- Solar Power System
- Roberta Wright Rylander Elementary School Rated A
- In Ground Pool
- Dual Staircase
About This Home
This beautifully maintained home offers 5-6 bedrooms with the primary bedroom and den/office located on the first floor for ultimate convenience. Enjoy brand new A/C units, updated fireplace, garage door, a gas stove top that's a chef'e dream! and a gorgeous resurfaced swimming pool perfect for the hot summer days. Energy efficient tesla solar panels and sprinklers make living here both comfortable and cost effective. Relax upstairs or entertain in the media room and game room. This home is located in top-rated school district with easy access to HWY-99 and close to shopping, dining and entertainment- this home truly has it all!
Listing Agent
Jane Byrd Properties International LLC License #0636283 Listed on: 11/12/2025

Home Details
Home Type
- Single Family
Est. Annual Taxes
- $15,458
Year Built
- Built in 2004
Lot Details
- 10,001 Sq Ft Lot
- Back Yard Fenced
- Sprinkler System
Parking
- 2 Car Garage
Home Design
- Traditional Architecture
- Split Level Home
Interior Spaces
- 4,708 Sq Ft Home
- 2-Story Property
- Dual Staircase
- Crown Molding
- High Ceiling
- Ceiling Fan
- Gas Log Fireplace
- Formal Entry
- Family Room Off Kitchen
- Living Room
- Combination Kitchen and Dining Room
- Media Room
- Home Office
- Game Room
- Utility Room
- Washer and Gas Dryer Hookup
- Fire and Smoke Detector
Kitchen
- Breakfast Bar
- Walk-In Pantry
- Electric Oven
- Indoor Grill
- Gas Cooktop
- Microwave
- Dishwasher
- Kitchen Island
- Disposal
Flooring
- Engineered Wood
- Carpet
- Tile
Bedrooms and Bathrooms
- 5 Bedrooms
- En-Suite Primary Bedroom
- Double Vanity
- Single Vanity
- Hydromassage or Jetted Bathtub
- Bathtub with Shower
- Separate Shower
Eco-Friendly Details
- Energy-Efficient Windows with Low Emissivity
- Energy-Efficient HVAC
- Energy-Efficient Thermostat
- Solar Power System
Outdoor Features
- In Ground Pool
- Tennis Courts
Schools
- Rylander Elementary School
- Cinco Ranch Junior High School
- Cinco Ranch High School
Utilities
- Central Heating and Cooling System
- Heating System Uses Gas
- Programmable Thermostat
- Cable TV Available
Listing and Financial Details
- Property Available on 11/12/25
- Long Term Lease
Community Details
Overview
- Spectrum Management Association
- Falcon Ranch Sec 3 Subdivision
Recreation
- Tennis Courts
- Community Pool
- Park
- Trails
Pet Policy
- The building has rules on how big a pet can be within a unit
Additional Features
- Clubhouse
- Controlled Access
Map
Source: Houston Association of REALTORS®
MLS Number: 16328161
APN: 2965-03-001-0140-914
- 2834 Feather Glen Ct
- 25210 Sterling Cloud Ln
- 2715 Sica Hollow Ln
- 25023 Ivy Trace Ln
- 2611 Ranch Lake Ln
- 2218 Falcon Knoll Ln
- 2606 Sandy Mist Ct
- 25311 Pepper Sage Ln
- 2611 Sandy Mist Ct
- 25018 Clover Ranch Dr
- 25002 Clover Ranch Dr
- 3115 Holly Ranch Dr
- 25207 Diamond Ranch Dr
- 2551 Marquette Trail
- 25006 Florina Ranch Dr
- 3214 Vinca Ranch Dr
- 24706 Bent Hollow Ln
- 3110 Myrtle Ranch Dr
- 24807 Ln
- 24807 Saddlespur Tr 40 Ln
- 2810 Shadow Canyon Ln
- 25210 Spring Iris Ln
- 25500 Westheimer Pkwy Unit 6307
- 25500 Westheimer Pkwy Unit 3101
- 25500 Westheimer Pkwy Unit 7309
- 25500 Westheimer Pkwy Unit 4201
- 2711 Sica Hollow Ln
- 25500 Westheimer Pkwy
- 25023 Ivy Trace Ln
- 25242 Sterling Cloud Ln
- 2642 Sable Ridge Ln
- 2730 Empire Oaks Ln
- 2218 Falcon Knoll Ln
- 25315 Sierra Woods Ln
- 25002 Clover Ranch Dr
- 25322 Sierra Woods Ln
- 25207 Diamond Ranch Dr
- 3111 Myrtle Ranch Dr
- 3119 Myrtle Ranch Dr
- 24706 Bent Hollow Ln
