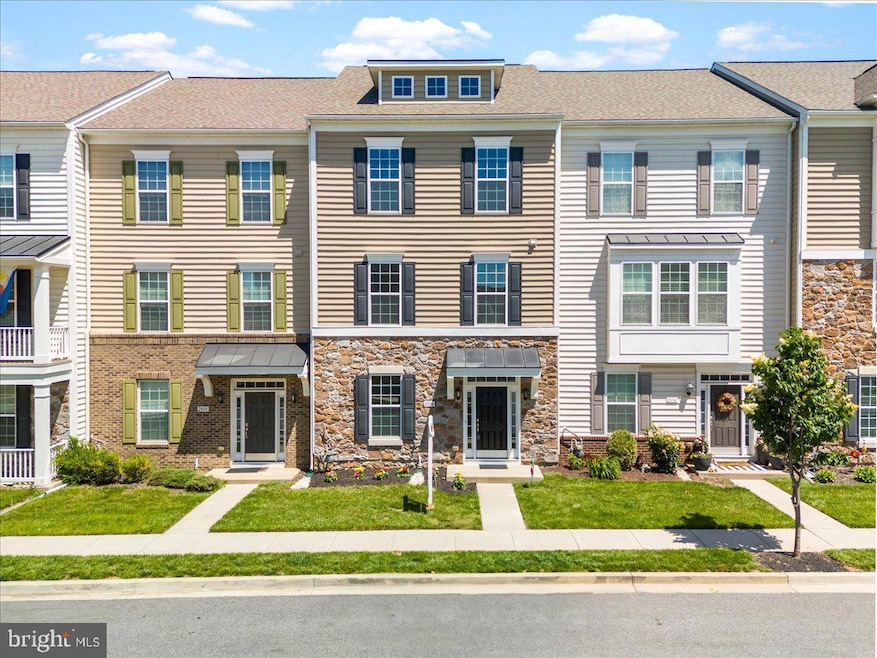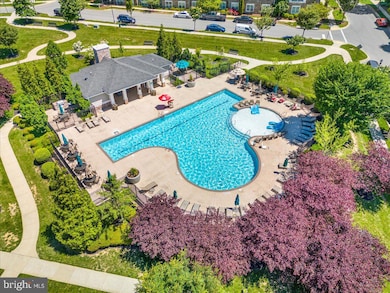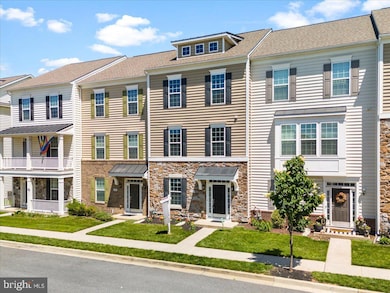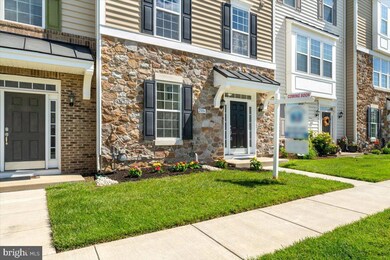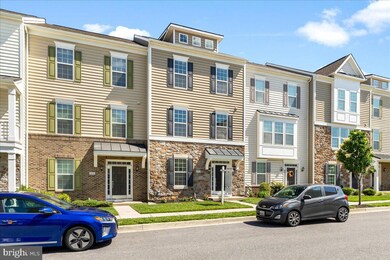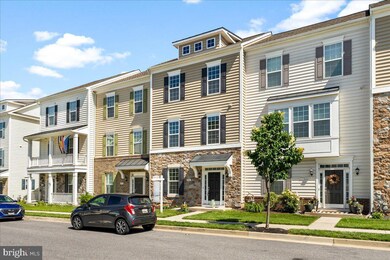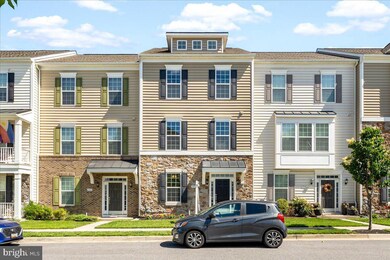2806 Shearwater Ln Frederick, MD 21701
Wormans Mill NeighborhoodHighlights
- Gourmet Kitchen
- Open Floorplan
- Premium Lot
- North Frederick Elementary School Rated A-
- Colonial Architecture
- Solid Hardwood Flooring
About This Home
Welcome to this exceptional townhome in the desirable Market Square community at Worman's Mill. This stunning three-level residence offers the perfect blend of elegant living space and modern convenience. Throughout the first and second levels, you'll find beautiful solid hardwood floors, complemented by newly installed carpet in all bedrooms for ultimate comfort. The gourmet kitchen is truly impressive, featuring beautiful cabinetry with abundant storage, elegant granite countertops, and an expansive kitchen island with a gas stove for precise cooking. The main level opens to a thoughtfully designed living space that flows seamlessly between the kitchen, dining area, and a private deck overlooking a peaceful treeline with walking path, offering the perfect blend of convenience and natural privacy. The upper level features a stunning primary suite with generous walk-in closet and a luxurious bathroom with dual vanity, large walk-in shower with bench, and separate toilet area. Two additional bedrooms share a well-appointed full bathroom, while the convenient upper-level laundry area. The lower level provides a private fourth bedroom next to another full bathroom, and direct access to the attached 2-car garage and front door. Market Square at Worman's Mill offers exceptional community amenities, including a community park, tot lot, and swimming pool (included in HOA fees). You'll be just steps from these amenities and a mere 5-minute walk or short drive to shopping, One Life Fitness, and restaurants including Black Hog Barbecue, Madrones and many others. Market Square is minutes from downtown Frederick's shopping, restaurants, and walking and biking paths. Commuters will appreciate the convenient access to major routes (US-15, I-70, I-270) for easy travel to the Washington DC metro area, historic Gettysburg, and Catoctin Mountain Park. This townhome combines luxury and a great location in a quiet neighborhood in one of Frederick's most sought-after communities!
Application is via Rentspree - Application fee $49.99. Rental Criteria: 620+ Credit Score, excellent rental history, Income 3x rent.
Townhouse Details
Home Type
- Townhome
Est. Annual Taxes
- $6,813
Year Built
- Built in 2016
Lot Details
- 1,760 Sq Ft Lot
- South Facing Home
- Sprinkler System
- Backs to Trees or Woods
- Property is in excellent condition
HOA Fees
- $63 Monthly HOA Fees
Parking
- 2 Car Attached Garage
- 2 Driveway Spaces
- Rear-Facing Garage
- Garage Door Opener
Home Design
- Colonial Architecture
- Slab Foundation
- Frame Construction
- Architectural Shingle Roof
Interior Spaces
- Property has 3 Levels
- Open Floorplan
- Ceiling Fan
- Recessed Lighting
- Double Pane Windows
- Double Hung Windows
- Dining Area
Kitchen
- Gourmet Kitchen
- Stove
- Built-In Microwave
- Ice Maker
- Dishwasher
- Stainless Steel Appliances
- Kitchen Island
- Upgraded Countertops
- Disposal
Flooring
- Solid Hardwood
- Carpet
- Ceramic Tile
Bedrooms and Bathrooms
- Main Floor Bedroom
- Walk-In Closet
- Bathtub with Shower
- Walk-in Shower
Laundry
- Electric Dryer
- Washer
Accessible Home Design
- Doors swing in
Schools
- North Frederick Elementary School
- Gov. Thomas Johnson Middle School
- Gov. Thomas Johnson High School
Utilities
- Forced Air Heating and Cooling System
- Vented Exhaust Fan
- 200+ Amp Service
- Natural Gas Water Heater
- Municipal Trash
- Phone Available
- Cable TV Available
Listing and Financial Details
- Residential Lease
- Security Deposit $3,100
- Requires 1 Month of Rent Paid Up Front
- Tenant pays for cable TV, electricity, gas, insurance, sewer, water, internet
- The owner pays for association fees, insurance, repairs
- Rent includes common area maintenance, hoa/condo fee, trash removal, taxes
- No Smoking Allowed
- 12-Month Min and 24-Month Max Lease Term
- Available 7/19/25
- $55 Application Fee
- Assessor Parcel Number 1102590472
Community Details
Overview
- Association fees include common area maintenance, lawn care front, pool(s)
- Built by DRB Homes
- Market Square Subdivision
Recreation
- Community Playground
- Community Pool
- Jogging Path
Pet Policy
- No Pets Allowed
Map
Source: Bright MLS
MLS Number: MDFR2067718
APN: 02-590472
- 102 Spring Bank Way
- 106 Spring Bank Way
- 115 Spring Bank Way
- 108 Spring Bank Way
- 100 Spring Bank Way
- 110 Spring Bank Way
- 104 Spring Bank Way
- 2563 Grangemill Ln
- 2641 S Everly Dr
- 2628 N N Everly Dr Unit 5 5
- 2523 Bear Den Rd
- 2548 Bear Den Rd
- 1796 Harvest Dr
- 930 Mosby Dr
- 2462 Bear Den Rd
- 1798 Amber Ct
- 1816 Rocky Glen Dr
- 2529 Waterside Dr
- 1824 Lawnview Dr
- 2409 Bear Den Rd
- 2903 Osprey Way
- 2738 Egret Way
- 203 Pomegranate Ln
- 7919 Wormans Mill Rd
- 2928 Osprey Way
- 2704 Egret Way
- 300 Cormorant Place
- 211 Spring Bank Ave
- 307 Spring Bank Way
- 2513 Gatwick Ln
- 550 Stanton St
- 1772 Springfield Ln
- 2470 Merchant St
- 2541 Mill Race Rd
- 8210 Red Wing Ct
- 1415 Trafalgar Ln
- 1414 Wheyfield Dr
- 1416 Wheyfield Dr
- 8002 Cattail Ct Unit Townhouse
- 1424 Trafalgar Ln
