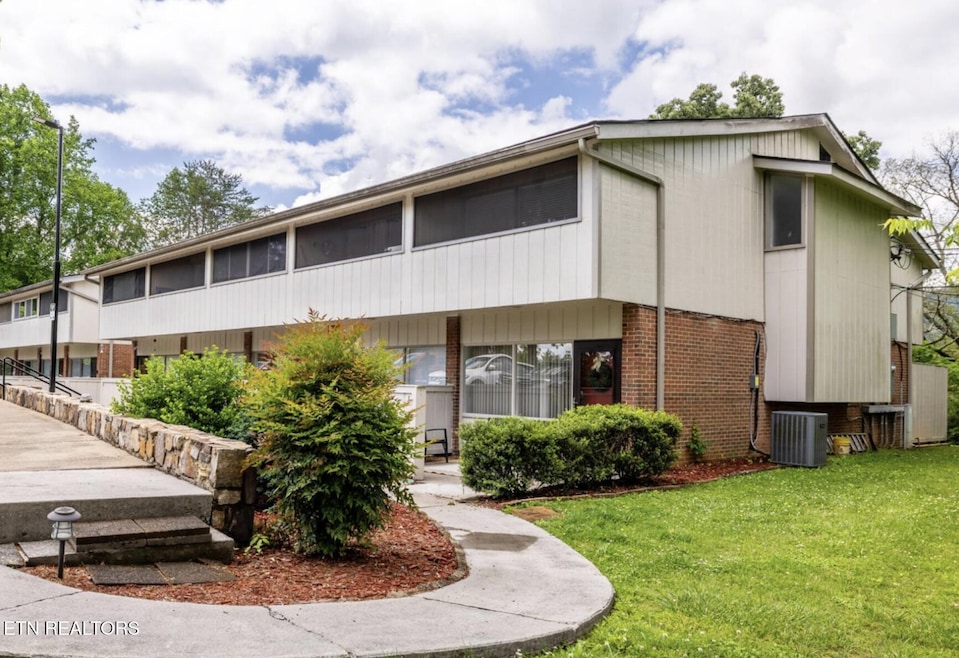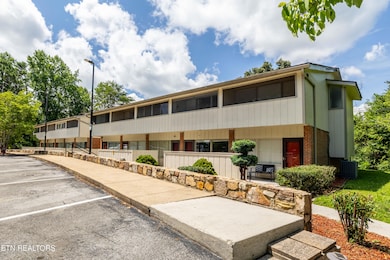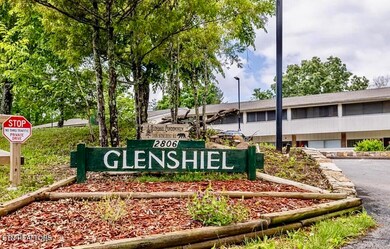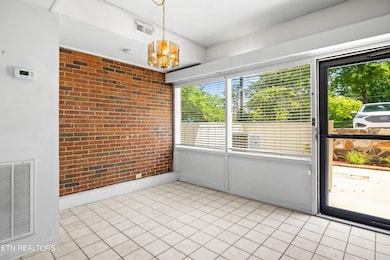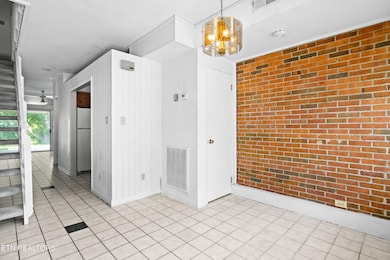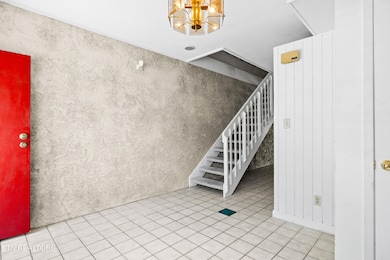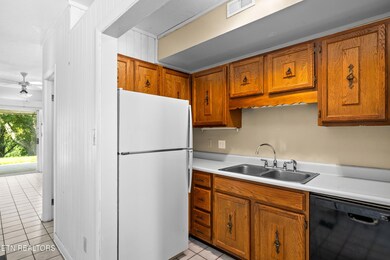2806 Suncrest Rd Unit 4 Pigeon Forge, TN 37863
Estimated payment $1,610/month
Highlights
- View of Trees or Woods
- Contemporary Architecture
- Balcony
- Gatlinburg Pittman High School Rated A-
- Sun or Florida Room
- Patio
About This Home
BRING ALL OFFERS!!!! FIRST TIME INVESTORS or home buyer this 2 bedroom, 1 1/2 bath condo is your chance. Great opportunity in Prime Pigeon Forge - Priced to Reflect Cosmetic Updates needed. Move-in ready with room to make it your own! This well-maintained home is fully functional as-is, with the opportunity to add your personal updates over time.
Dreaming of a mountain home or income property in Pigeon Forge? This condo offers endless potential in an unbeatable location—just minutes from the Parkway, yet tucked away in a peaceful, private setting.
It's move-in ready but could shine with a few cosmetic updates—and the price reflects that! Whether you're looking for a full-time residence, weekend getaway, or investment property, this one is full of opportunity.
Enjoy multiple outdoor spaces with a front patio, back patio, and two balconies—perfect for taking in the mountain air. Inside, you'll find a full-size washer/dryer hookup and a functional layout that's easy to personalize.
Plus, it includes all city utilities, maintenance-free grounds, and city trash pickup—a low-maintenance lifestyle in one of East Tennessee's most visited destinations.
Sold as-is, this is your chance to add value and create your own mountain retreat. Bring your style and make it your own! A one-time HOA transfer fee of 1500.00 and a document fee of $100.00 will be charged to the buyer at closing.
Home Details
Home Type
- Single Family
Est. Annual Taxes
- $413
Year Built
- Built in 1972
Lot Details
- Level Lot
HOA Fees
- $369 Monthly HOA Fees
Parking
- Assigned Parking
Property Views
- Woods
- Mountain
- Forest
Home Design
- Contemporary Architecture
- Brick Exterior Construction
- Wood Siding
Interior Spaces
- 1,092 Sq Ft Home
- 2-Story Property
- Sun or Florida Room
- Washer and Dryer Hookup
Kitchen
- Range
- Dishwasher
Bedrooms and Bathrooms
- 2 Bedrooms
Outdoor Features
- Balcony
- Patio
Schools
- Pigeon Forge Elementary And Middle School
- Pigeon Forge High School
Utilities
- Central Heating and Cooling System
- Internet Available
Community Details
- Association fees include trash, grounds maintenance
- Glenshiel Condos Subdivision
- Mandatory home owners association
- On-Site Maintenance
Listing and Financial Details
- Assessor Parcel Number 083O D 007.01
Map
Home Values in the Area
Average Home Value in this Area
Tax History
| Year | Tax Paid | Tax Assessment Tax Assessment Total Assessment is a certain percentage of the fair market value that is determined by local assessors to be the total taxable value of land and additions on the property. | Land | Improvement |
|---|---|---|---|---|
| 2025 | $82 | $25,075 | $5,000 | $20,075 |
| 2024 | $82 | $25,075 | $5,000 | $20,075 |
| 2023 | $82 | $25,075 | $0 | $0 |
| 2022 | $412 | $25,075 | $5,000 | $20,075 |
| 2021 | $412 | $25,075 | $5,000 | $20,075 |
| 2020 | $482 | $25,075 | $5,000 | $20,075 |
| 2019 | $482 | $23,375 | $5,000 | $18,375 |
| 2018 | $482 | $23,375 | $5,000 | $18,375 |
| 2017 | $482 | $23,375 | $5,000 | $18,375 |
| 2016 | $482 | $23,375 | $5,000 | $18,375 |
| 2015 | -- | $19,700 | $0 | $0 |
| 2014 | $361 | $19,700 | $0 | $0 |
Property History
| Date | Event | Price | List to Sale | Price per Sq Ft |
|---|---|---|---|---|
| 10/03/2025 10/03/25 | Price Changed | $229,000 | -4.5% | $210 / Sq Ft |
| 08/08/2025 08/08/25 | Price Changed | $239,900 | -4.0% | $220 / Sq Ft |
| 07/16/2025 07/16/25 | Price Changed | $249,900 | -3.8% | $229 / Sq Ft |
| 07/01/2025 07/01/25 | For Sale | $259,900 | -- | $238 / Sq Ft |
Purchase History
| Date | Type | Sale Price | Title Company |
|---|---|---|---|
| Interfamily Deed Transfer | -- | None Available | |
| Deed | -- | -- |
Source: East Tennessee REALTORS® MLS
MLS Number: 1306801
APN: 083O-D-007.01-C-004
- 2806 Suncrest Rd Unit 6
- 2824 Willa View Dr
- 429 Keegan Dr
- Lot 3 Nancy St
- Lot 2 Nancy St
- 544 Kings Hills Blvd
- 2835 Seth Rd
- 0 Loraine St Unit 307502
- 227 Sharon Dr Unit 215
- 227 Sharon Dr Unit 207
- 2834 Seth Rd
- 2802 Seth Rd
- 2818 Seth Rd
- 653 Oaks View Ct Unit Adalynns Retreat
- 653 Oaks View Ct
- 2952 Tipi Way
- 2953 Tipi Way
- 2743 Colonial Dr
- 2743 Colonial Dr Unit 110
- 2743 Colonial Dr Unit 109
- 528 Warbonnet Way Unit ID1022144P
- 532 Warbonnet Way Unit ID1022145P
- 3215 N River Rd Unit ID1266990P
- 404 Henderson Chapel Rd
- 306 White Cap Ln Unit A
- 306 White Cap Ln
- 124 Plaza Dr Unit ID1266273P
- 833 Plantation Dr
- 770 Marshall Acres St
- 332 Meriwether Way
- 1150 Pinyon Cir Unit ID1266672P
- 559 Snowflower Cir
- 2420 Sylvan Glen Way
- 741 Golf View Blvd Unit ID1266621P
- 741 Golf View Blvd Unit ID1266617P
- 741 Golf View Blvd Unit ID1266614P
- 3936 Valley View Dr Unit ID1267013P
- 4025 Parkway
- 4025 Parkway
- 444 Sugar Mountain Way Unit ID1265918P
