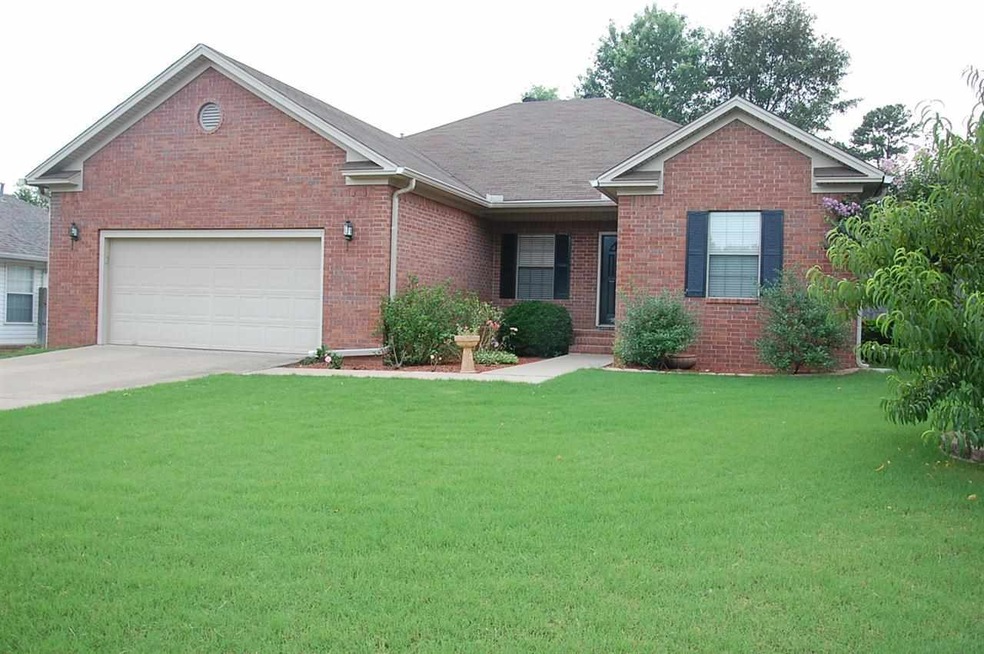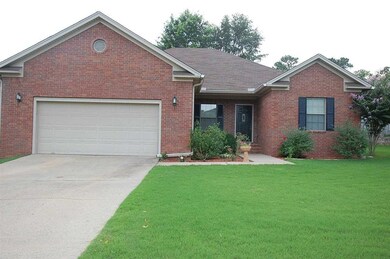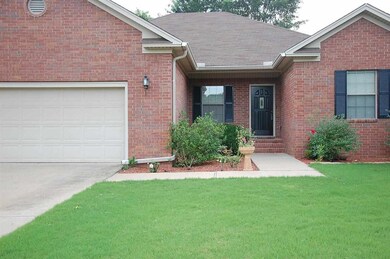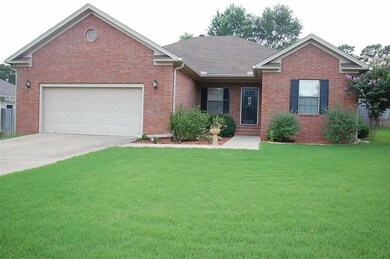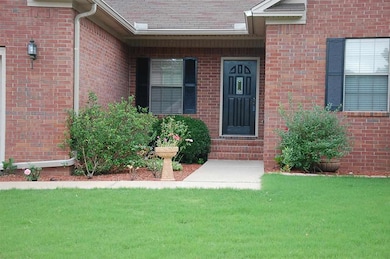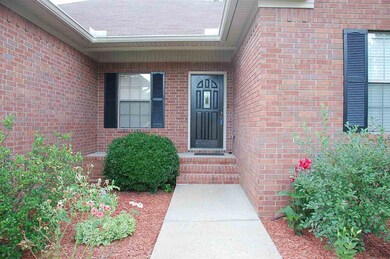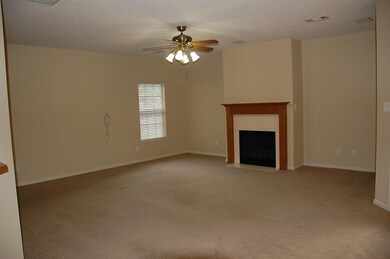
2806 Sundance Cir Benton, AR 72019
Highlights
- Traditional Architecture
- Wood Flooring
- Formal Dining Room
- Perrin Elementary School Rated A-
- Whirlpool Bathtub
- Cul-De-Sac
About This Home
As of March 2019VERY NICE 3 BR, 2 BA HOME ON A CUL-DE-SAC IN A QUIET ONE ENTRY SUBDIVISION...SPACIOUS FAMILY ROOM W/FIREPLACE...GREAT KITCHEN FOR ENTERTAINING WITH COUNTERSPACE, CABINETS AND PANTRY GALORE....NEWLY REMODELED BATHROOMS INCLUDING PROFESSIONALLY REFINISHED VANITIES AND NEW TILE AND FAUCETS.....LARGE MASTER SUITE WITH WALK IN CLOSET....BATH W/SPA TUB AND SEPERATE SHOWER....DOUBLE VANITY....LARGE COVERED PORCH OVERLOOKS MATURE FRUIT TREES, BERRIES, AND RAISED BED GARDENS.....COME SEE WON'T LAST LONG.*SEE REMARKS
Home Details
Home Type
- Single Family
Est. Annual Taxes
- $1,419
Year Built
- Built in 1998
Lot Details
- Cul-De-Sac
- Wood Fence
- Landscaped
- Level Lot
HOA Fees
- $4 Monthly HOA Fees
Parking
- 2 Car Garage
Home Design
- Traditional Architecture
- Brick Exterior Construction
- Slab Foundation
- Composition Roof
- Metal Siding
Interior Spaces
- 1,900 Sq Ft Home
- 1-Story Property
- Wired For Data
- Ceiling Fan
- Wood Burning Fireplace
- Gas Log Fireplace
- Insulated Windows
- Insulated Doors
- Family Room
- Formal Dining Room
- Attic Ventilator
Kitchen
- Eat-In Kitchen
- Electric Range
- Stove
- Microwave
- Plumbed For Ice Maker
- Dishwasher
- Disposal
Flooring
- Wood
- Carpet
- Tile
- Vinyl
Bedrooms and Bathrooms
- 3 Bedrooms
- Walk-In Closet
- 2 Full Bathrooms
- Whirlpool Bathtub
- Walk-in Shower
Laundry
- Laundry Room
- Washer Hookup
Outdoor Features
- Patio
- Porch
Schools
- Howard Perrin Elementary School
- Benton Middle School
- Benton High School
Utilities
- Central Heating and Cooling System
- Underground Utilities
- Gas Water Heater
Community Details
Recreation
- Community Playground
Additional Features
- Picnic Area
Ownership History
Purchase Details
Home Financials for this Owner
Home Financials are based on the most recent Mortgage that was taken out on this home.Purchase Details
Home Financials for this Owner
Home Financials are based on the most recent Mortgage that was taken out on this home.Purchase Details
Home Financials for this Owner
Home Financials are based on the most recent Mortgage that was taken out on this home.Purchase Details
Home Financials for this Owner
Home Financials are based on the most recent Mortgage that was taken out on this home.Purchase Details
Home Financials for this Owner
Home Financials are based on the most recent Mortgage that was taken out on this home.Purchase Details
Purchase Details
Similar Homes in Benton, AR
Home Values in the Area
Average Home Value in this Area
Purchase History
| Date | Type | Sale Price | Title Company |
|---|---|---|---|
| Warranty Deed | $230,000 | Waco Title | |
| Warranty Deed | $175,000 | None Available | |
| Warranty Deed | $162,000 | Lenders Title Company | |
| Warranty Deed | $151,333 | -- | |
| Warranty Deed | $150,000 | -- | |
| Warranty Deed | $140,000 | -- | |
| Warranty Deed | $45,000 | -- | |
| Warranty Deed | $157,900 | -- |
Mortgage History
| Date | Status | Loan Amount | Loan Type |
|---|---|---|---|
| Open | $187,220 | FHA | |
| Previous Owner | $166,250 | New Conventional | |
| Previous Owner | $153,900 | New Conventional | |
| Previous Owner | $150,005 | New Conventional | |
| Previous Owner | $155,505 | FHA |
Property History
| Date | Event | Price | Change | Sq Ft Price |
|---|---|---|---|---|
| 05/22/2025 05/22/25 | For Sale | $315,000 | +80.0% | $159 / Sq Ft |
| 03/29/2019 03/29/19 | Sold | $175,000 | -2.2% | $88 / Sq Ft |
| 03/09/2019 03/09/19 | Pending | -- | -- | -- |
| 03/02/2019 03/02/19 | For Sale | $179,000 | +13.4% | $90 / Sq Ft |
| 12/15/2014 12/15/14 | Sold | $157,900 | -2.8% | $83 / Sq Ft |
| 11/15/2014 11/15/14 | Pending | -- | -- | -- |
| 06/23/2014 06/23/14 | For Sale | $162,500 | -- | $86 / Sq Ft |
Tax History Compared to Growth
Tax History
| Year | Tax Paid | Tax Assessment Tax Assessment Total Assessment is a certain percentage of the fair market value that is determined by local assessors to be the total taxable value of land and additions on the property. | Land | Improvement |
|---|---|---|---|---|
| 2024 | $2,237 | $39,456 | $9,000 | $30,456 |
| 2023 | $1,761 | $39,456 | $9,000 | $30,456 |
| 2022 | $1,473 | $39,456 | $9,000 | $30,456 |
| 2021 | $1,473 | $33,350 | $5,800 | $27,550 |
| 2020 | $1,473 | $33,350 | $5,800 | $27,550 |
| 2019 | $1,473 | $33,350 | $5,800 | $27,550 |
| 2018 | $1,844 | $33,350 | $5,800 | $27,550 |
| 2017 | $1,844 | $33,350 | $5,800 | $27,550 |
| 2016 | $1,789 | $31,550 | $5,800 | $25,750 |
| 2015 | $1,407 | $31,550 | $5,800 | $25,750 |
| 2014 | $1,420 | $31,550 | $5,800 | $25,750 |
Agents Affiliated with this Home
-
Kaylee Hampton

Seller's Agent in 2025
Kaylee Hampton
IRealty Arkansas - Benton
(501) 860-2375
41 in this area
123 Total Sales
-

Seller's Agent in 2019
James Phillips
Crye-Leike
-

Buyer's Agent in 2019
Diana Barsotti
Crye-Leike
(501) 350-0062
-
Karen McGuire

Seller's Agent in 2014
Karen McGuire
Old South Realty
(501) 580-1944
7 in this area
13 Total Sales
-
Renate Richter

Buyer's Agent in 2014
Renate Richter
Baxley-Penfield-Moudy Realtors
(501) 351-4580
18 in this area
55 Total Sales
Map
Source: Cooperative Arkansas REALTORS® MLS
MLS Number: 10391484
APN: 800-53681-000
- 701 Shenandoah
- 2526 Old Congo Rd
- 520 Ruth
- 3002 Frendall
- 609 Earle Dr
- 722 Maia Loop
- 422 Sharron Oaks Ct
- 26 Summerwood Cove
- 1117 Troy Dr
- 2410 Military Rd
- 15 Kingston Terrace
- 2318 W Lakeview
- 3221 Drake Dr
- 30 Acres Interstate 30
- 3804 Graceful Oaks Dr
- 3505 Stockton
- 414 Beverly
- 1525 Lynnwood
- 1817 Pinecroft Dr
- 1925 W Lakeview
