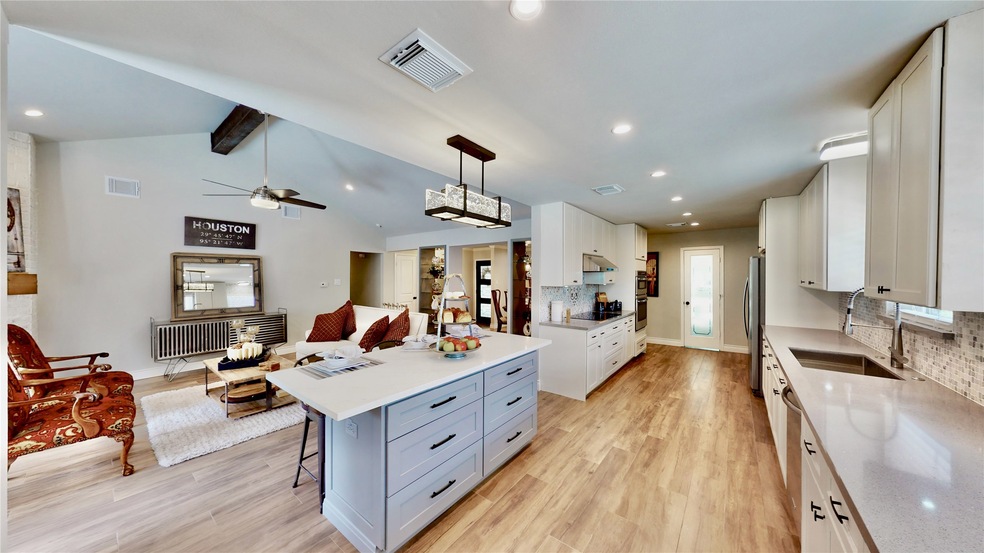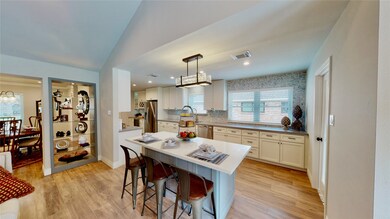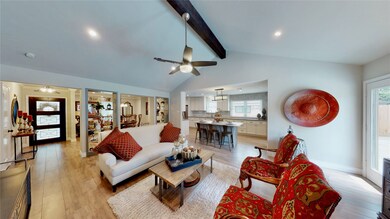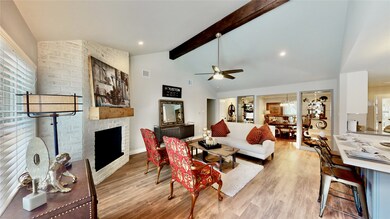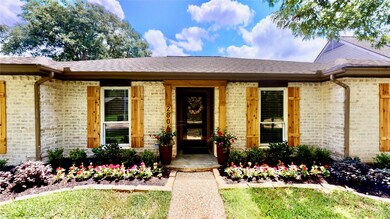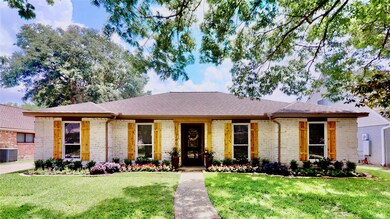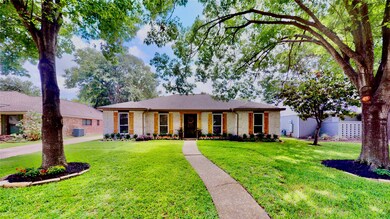
2806 Triway Ln Houston, TX 77043
Spring Shadows NeighborhoodHighlights
- Deck
- High Ceiling
- Walk-In Pantry
- Traditional Architecture
- Quartz Countertops
- 1 Car Detached Garage
About This Home
As of August 2020Never flooded! Gorgeous, re-designed renovated home in highly sought after Spring Shadows Subdivision. HUGE kitchen with all plywood construction cabinets which include soft close doors/drawers, full extension drawers. Quartz countertop, dry bar w/wine cooler, 36” Bosch induction cooktop and an unbelievable walk-in pantry. Large eat-at breakfast bar looks into family room with vaulted ceiling. Primary retreat features oversized California-style walk-in closet, custom designed ensuite bath w/large soaking tub, separate shower, dual sinks with quartz countertop. Designer paint, lighting & fixtures throughout. Wood-look tile in main living area and primary bedroom w/carpet in 3 secondary bedrooms. New in 2020 - hardi siding, German Schmear applied to brick, foundation piers with lifetime warranty, cedar shutters, new concrete patio, water heater, PEX piping, and plumbing re-route. Low E windows, sprinkler system, & cedar fence. Minutes from Sam Houston Tollway, City Centre & Memorial???????????????????????????????????????? City
Last Agent to Sell the Property
Captain Robert Powell
FYI Realty - Katy License #0723042 Listed on: 07/24/2020
Home Details
Home Type
- Single Family
Est. Annual Taxes
- $6,770
Year Built
- Built in 1970
Lot Details
- 7,700 Sq Ft Lot
- West Facing Home
- Property is Fully Fenced
- Sprinkler System
HOA Fees
- $27 Monthly HOA Fees
Parking
- 1 Car Detached Garage
Home Design
- Traditional Architecture
- Brick Exterior Construction
- Slab Foundation
- Composition Roof
- Wood Siding
- Vinyl Siding
Interior Spaces
- 2,076 Sq Ft Home
- 1-Story Property
- Dry Bar
- Crown Molding
- High Ceiling
- Wood Burning Fireplace
- Formal Entry
- Family Room Off Kitchen
- Living Room
- Dining Room
- Open Floorplan
- Utility Room
- Washer and Gas Dryer Hookup
- Fire and Smoke Detector
Kitchen
- Breakfast Bar
- Walk-In Pantry
- Electric Oven
- Electric Cooktop
- Microwave
- Dishwasher
- Kitchen Island
- Quartz Countertops
- Pots and Pans Drawers
- Self-Closing Drawers and Cabinet Doors
- Disposal
Flooring
- Carpet
- Tile
Bedrooms and Bathrooms
- 4 Bedrooms
- 2 Full Bathrooms
- Single Vanity
- Dual Sinks
- Bathtub with Shower
Eco-Friendly Details
- Energy-Efficient Windows with Low Emissivity
- Energy-Efficient Lighting
- Energy-Efficient Insulation
- Energy-Efficient Thermostat
Outdoor Features
- Deck
- Patio
Schools
- Terrace Elementary School
- Spring Oaks Middle School
- Spring Woods High School
Utilities
- Central Heating and Cooling System
- Heating System Uses Gas
- Programmable Thermostat
Community Details
- Spring Shadows HOA, Phone Number (713) 460-1718
- Spring Shadows Sec 09 R/P Subdivision
Ownership History
Purchase Details
Home Financials for this Owner
Home Financials are based on the most recent Mortgage that was taken out on this home.Purchase Details
Purchase Details
Similar Homes in the area
Home Values in the Area
Average Home Value in this Area
Purchase History
| Date | Type | Sale Price | Title Company |
|---|---|---|---|
| Vendors Lien | -- | Select Title Llc | |
| Warranty Deed | -- | Select Title Llc | |
| Gift Deed | -- | Attorney | |
| Deed Of Distribution | -- | Attorney |
Mortgage History
| Date | Status | Loan Amount | Loan Type |
|---|---|---|---|
| Open | $420,755 | New Conventional |
Property History
| Date | Event | Price | Change | Sq Ft Price |
|---|---|---|---|---|
| 05/12/2025 05/12/25 | For Sale | $510,000 | +15.9% | $246 / Sq Ft |
| 08/31/2020 08/31/20 | Sold | -- | -- | -- |
| 08/01/2020 08/01/20 | Pending | -- | -- | -- |
| 07/24/2020 07/24/20 | For Sale | $439,900 | -- | $212 / Sq Ft |
Tax History Compared to Growth
Tax History
| Year | Tax Paid | Tax Assessment Tax Assessment Total Assessment is a certain percentage of the fair market value that is determined by local assessors to be the total taxable value of land and additions on the property. | Land | Improvement |
|---|---|---|---|---|
| 2024 | $7,918 | $510,053 | $207,900 | $302,153 |
| 2023 | $7,918 | $535,214 | $207,900 | $327,314 |
| 2022 | $10,478 | $471,922 | $192,500 | $279,422 |
| 2021 | $9,539 | $390,704 | $154,000 | $236,704 |
| 2020 | $7,282 | $279,491 | $154,000 | $125,491 |
| 2019 | $7,062 | $259,822 | $154,000 | $105,822 |
| 2018 | $2,887 | $252,818 | $154,000 | $98,818 |
| 2017 | $6,301 | $240,841 | $115,500 | $125,341 |
| 2016 | $4,897 | $240,841 | $115,500 | $125,341 |
| 2015 | $276 | $240,841 | $115,500 | $125,341 |
| 2014 | $276 | $183,283 | $77,000 | $106,283 |
Agents Affiliated with this Home
-
Jennifer Sims
J
Seller's Agent in 2025
Jennifer Sims
Realty ONE Group Iconic
(713) 594-3910
103 Total Sales
-
C
Seller's Agent in 2020
Captain Robert Powell
FYI Realty - Katy
-
Josh Anderson
J
Buyer's Agent in 2020
Josh Anderson
JLA Realty
(972) 267-4400
13 in this area
69 Total Sales
Map
Source: Houston Association of REALTORS®
MLS Number: 23544927
APN: 1013870000017
- 2802 Bernadette Ln
- 2823 Stetson Ln
- 2830 Triway Ln
- 2735 Triway Ln
- 2830 Bernadette Ln
- 2902 Triway Ln
- 2826 Durban Dr
- 10310 Helmsdale St
- 2906 Riata Ln
- 2910 Riata Ln
- 2923 Laurel Mill Way
- 10210 Pinewood Fox Dr
- 2827 Fontana Dr
- 2934 Kevin Ln
- 2814 Shadowdale Dr
- 3003 Bernadette Ln
- 2675 Gessner Dr
- 3002 Durban Dr
- 3007 Riata Ln
- 2831 Shadowdale Dr
