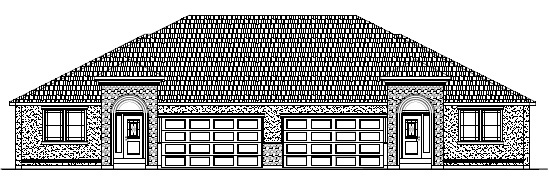
2806 Tuscanna Drive Way Richland, WA 99352
Estimated Value: $398,350 - $444,000
Highlights
- Newly Remodeled
- Solar Heated In Ground Pool
- Covered patio or porch
- Hanford High School Rated A
- Great Room
- 2 Car Attached Garage
About This Home
As of August 2014A beautiful Infinity Home. The People's Choice of Builders. Full home stucco slab granite thru out home, tiled flooring in entry, kitchen, dining area, laundry room and both bathrooms. Beautiful ceiling crown moldings in living room and entry, SS appliances, 2 ceiling fans and a master w/walk-in closet. Large covered back patio, full yard landscaping with UGS and much more! Pictures are of a previously built home and the actual finish colors and details may vary.
Home Details
Home Type
- Single Family
Est. Annual Taxes
- $3,500
Year Built
- Built in 2014 | Newly Remodeled
Lot Details
- 6,098 Sq Ft Lot
- Irrigation
Home Design
- Composition Shingle Roof
- Stone Exterior Construction
- Stucco
Interior Spaces
- 1,553 Sq Ft Home
- 1-Story Property
- Central Vacuum
- Wired For Sound
- Double Pane Windows
- Vinyl Clad Windows
- Great Room
- Combination Kitchen and Dining Room
- Utility Room
- Crawl Space
- Property Views
Kitchen
- Breakfast Bar
- Oven or Range
- Microwave
- Dishwasher
- Disposal
Bedrooms and Bathrooms
- 3 Bedrooms
- Walk-In Closet
- Garden Bath
Parking
- 2 Car Attached Garage
- Garage Door Opener
Pool
- Solar Heated In Ground Pool
- Gunite Pool
Outdoor Features
- Covered patio or porch
Utilities
- Central Air
- Heating System Uses Gas
- Gas Available
- Cable TV Available
Community Details
- Community Pool
Ownership History
Purchase Details
Purchase Details
Home Financials for this Owner
Home Financials are based on the most recent Mortgage that was taken out on this home.Purchase Details
Purchase Details
Purchase Details
Similar Homes in Richland, WA
Home Values in the Area
Average Home Value in this Area
Purchase History
| Date | Buyer | Sale Price | Title Company |
|---|---|---|---|
| Pamela Carol Betz Revocable Living Trust | $313 | None Listed On Document | |
| Pamela Carol Betz Revocable Living Trust | $313 | None Listed On Document | |
| Betz John | $214,850 | Stewart Title Co 1 | |
| P & R Construction Llc | $300,000 | Cascade Title | |
| Bank Of Whitman | -- | Cascade Title | |
| J C Development Washington Llc | -- | None Available |
Property History
| Date | Event | Price | Change | Sq Ft Price |
|---|---|---|---|---|
| 08/19/2014 08/19/14 | Sold | $214,850 | 0.0% | $138 / Sq Ft |
| 07/14/2014 07/14/14 | Pending | -- | -- | -- |
| 11/13/2013 11/13/13 | For Sale | $214,850 | -- | $138 / Sq Ft |
Tax History Compared to Growth
Tax History
| Year | Tax Paid | Tax Assessment Tax Assessment Total Assessment is a certain percentage of the fair market value that is determined by local assessors to be the total taxable value of land and additions on the property. | Land | Improvement |
|---|---|---|---|---|
| 2024 | $3,500 | $378,090 | $70,000 | $308,090 |
| 2023 | $3,500 | $373,200 | $70,000 | $303,200 |
| 2022 | $3,156 | $265,610 | $70,000 | $195,610 |
| 2021 | $3,059 | $285,170 | $70,000 | $215,170 |
| 2020 | $3,235 | $265,610 | $70,000 | $195,610 |
| 2019 | $2,591 | $265,610 | $70,000 | $195,610 |
| 2018 | $2,676 | $228,970 | $42,000 | $186,970 |
| 2017 | $2,358 | $197,810 | $42,000 | $155,810 |
| 2016 | -- | $197,810 | $42,000 | $155,810 |
| 2015 | $2,368 | $197,810 | $42,000 | $155,810 |
| 2014 | -- | $197,810 | $42,000 | $155,810 |
| 2013 | -- | $42,000 | $42,000 | $0 |
Agents Affiliated with this Home
-
Amy Leicht

Seller's Agent in 2014
Amy Leicht
Coldwell Banker Tomlinson
(509) 430-4727
862 Total Sales
-
S
Buyer's Agent in 2014
SHERYL LUECKEL
Coldwell Banker Tomlinson
Map
Source: Pacific Regional MLS
MLS Number: 193881
APN: 128083020000027
- 2953 Crosswater Loop
- 2829 Copperstone St
- 2975 Riverbend Dr
- 2706 Sawgrass Loop
- 3008 Bluffs Dr
- 2619 Eagle Watch Loop
- 2983 Sonoran Dr
- 3041 Bluffs Dr
- 3017 Sonoran Dr
- 2665 Maidstone St
- 2621 Robertson Dr
- 2989 Wild Canyon Way
- 2730 Grayhawk Loop
- 3113 Deserthawk Loop
- 3012 Wild Canyon Way
- 2738 Broken Top Ave
- 2753 Walking Stick Ave
- 1940 Jones Rd
- 3143 Wild Canyon Way
- 2810 Centerline Ave
- 2806 Tuscanna Drive Way
- 2806 Tuscanna Drive Way Unit Horn Rapids (Lot 27)
- 2800 Tuscanna Drive Way
- 2800 Tuscanna Drive Way Unit Horn Rapids (Lot 28)
- 2800 Tuscanna Dr
- 2818 Tuscanna Drive Way
- 2830 Tuscanna Drive Way
- 2830 Tuscanna Drive Way Unit Horn Rapids (HC Lot
- 2830 Tuscanna Dr
- 2419 Bramasole Drive Way
- 2419 Bramasole Drive Way Unit Horn Rapids Luxury T
- 2425 Bramasole Drive Way
- 2425 Bramasole Drive Way Unit Horn Rapids Luxury T
- 2807 Tuscanna Drive Way
- 2836 Tuscanna Drive Way
- 2836 Tuscanna Drive Way Unit Horn Rapids (HC Lot
- 2801 Tuscanna Drive Way
- 2801 Tuscanna Dr
- 2811 Tuscanna Drive Way
- 2817 Tuscanna Drive Way
